6441 Barnstead Drive
Castle Pines, CO 80108 — Douglas county
Price
$1,390,000
Sqft
5219.00 SqFt
Baths
6
Beds
5
Description
This gorgeous 5 Bedroom, 6 Bathroom home is situated in the prestigious neighborhood of The Canyons in Castle Pines. Why buy new when you can just move into this turn-key, large home that backs to open space. Save 10s of thousands of dollars in fencing, landscaping, basement finishing, window coverings, appliances and fabulous upgrades such as hand trowel textured walls, new exterior paint and much more. The main floor includes a guest bedroom with an ensuite bathroom and an office. The upper level is where the huge primary bedroom with its own private balcony and spa-like 5 -piece bathroom. Two more bedrooms, a large loft and 2 full bathrooms complete the 2nd story. One more bedroom and bathroom are located in the large walk-out basement along with an expansive rec room and gym. The Canyons amenities are top notch with miles of walking trails, concerts in the parks, plenty of playgrounds, a frisbee golf course and gorgeous outdoor pool, hot tub and more to come.
Don't miss your opportunity to make this dream home your own. Schedule a showing today and prepare to be impressed! Too many upgrades to list...please see supplements in MLS.
Property Level and Sizes
SqFt Lot
7144.00
Lot Features
Eat-in Kitchen, Five Piece Bath, High Ceilings, High Speed Internet, Kitchen Island, Open Floorplan, Pantry, Primary Suite, Quartz Counters, Smart Thermostat, Smoke Free, Stone Counters, Walk-In Closet(s)
Lot Size
0.16
Foundation Details
Concrete Perimeter
Basement
Finished, Full, Walk-Out Access
Interior Details
Interior Features
Eat-in Kitchen, Five Piece Bath, High Ceilings, High Speed Internet, Kitchen Island, Open Floorplan, Pantry, Primary Suite, Quartz Counters, Smart Thermostat, Smoke Free, Stone Counters, Walk-In Closet(s)
Appliances
Dishwasher, Disposal, Dryer, Microwave, Oven, Range, Refrigerator, Sump Pump, Washer
Electric
Central Air
Flooring
Tile, Vinyl
Cooling
Central Air
Heating
Forced Air, Natural Gas
Fireplaces Features
Great Room
Utilities
Cable Available, Electricity Connected, Internet Access (Wired), Natural Gas Connected, Phone Available
Exterior Details
Features
Garden, Rain Gutters
Lot View
Mountain(s)
Water
Public
Sewer
Public Sewer
Land Details
Road Frontage Type
Public
Road Responsibility
Public Maintained Road
Road Surface Type
Paved
Garage & Parking
Parking Features
Concrete
Exterior Construction
Roof
Composition
Construction Materials
Frame, Stone
Exterior Features
Garden, Rain Gutters
Window Features
Double Pane Windows, Window Coverings
Security Features
Carbon Monoxide Detector(s), Smoke Detector(s), Video Doorbell
Builder Name 1
TRI Pointe Homes
Builder Source
Public Records
Financial Details
Previous Year Tax
9372.00
Year Tax
2022
Primary HOA Name
The Canyons HOA
Primary HOA Phone
303-265-7949
Primary HOA Amenities
Fitness Center, Park, Playground, Pool, Trail(s)
Primary HOA Fees Included
Recycling, Trash
Primary HOA Fees
141.25
Primary HOA Fees Frequency
Monthly
Location
Schools
Elementary School
Timber Trail
Middle School
Rocky Heights
High School
Rock Canyon
Walk Score®
Contact me about this property
Vicki Mahan
RE/MAX Professionals
6020 Greenwood Plaza Boulevard
Greenwood Village, CO 80111, USA
6020 Greenwood Plaza Boulevard
Greenwood Village, CO 80111, USA
- (303) 641-4444 (Office Direct)
- (303) 641-4444 (Mobile)
- Invitation Code: vickimahan
- Vicki@VickiMahan.com
- https://VickiMahan.com
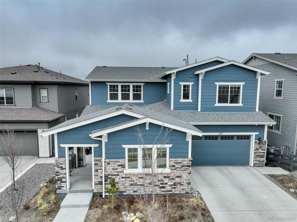
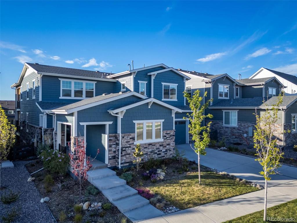
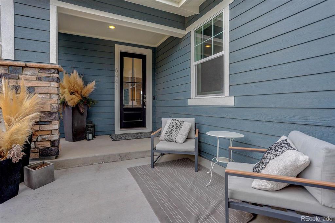
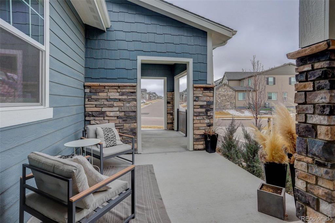
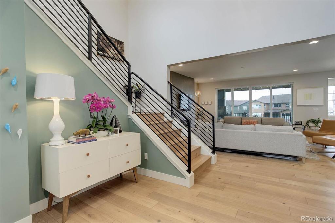
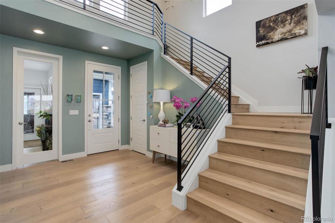
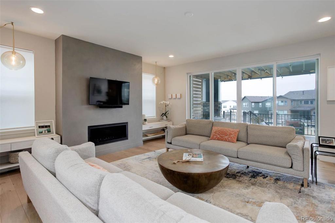
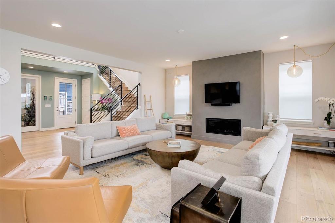
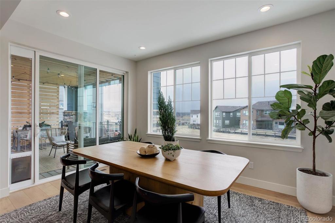
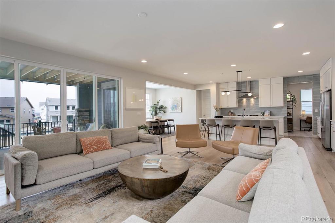
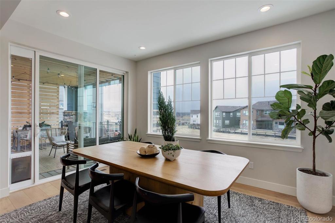
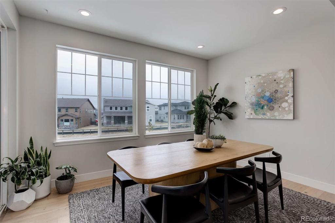
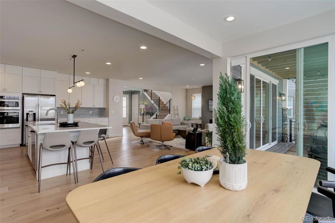
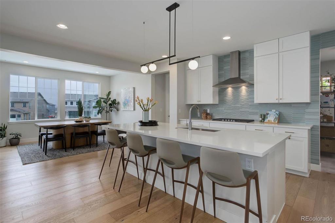
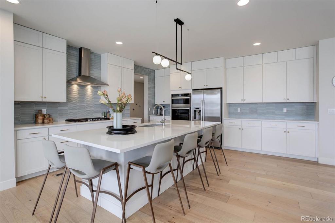
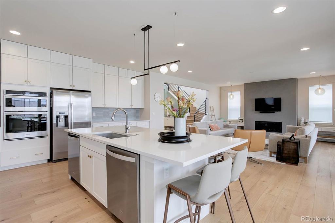
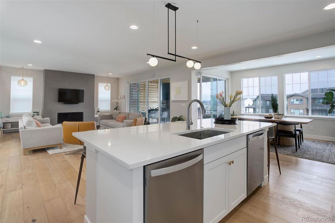
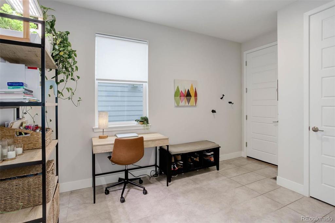
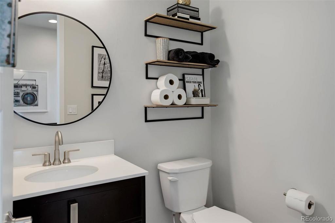
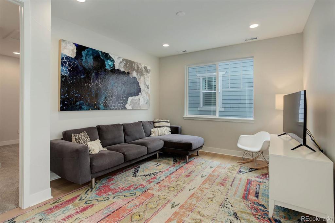
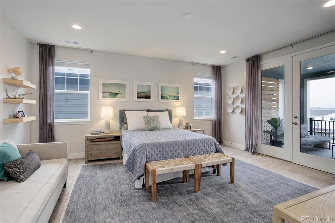
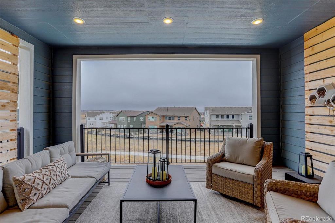
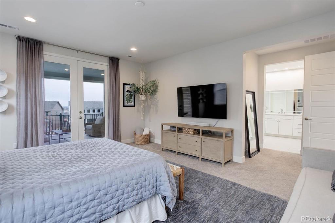
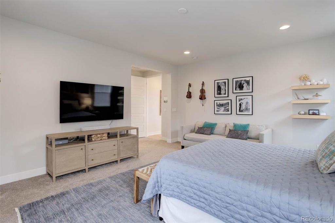
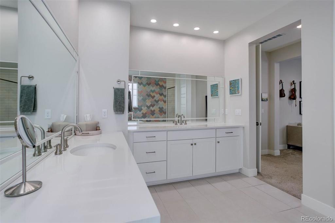
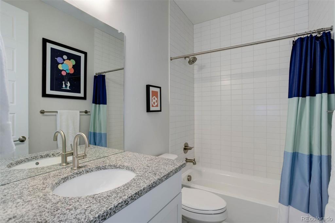
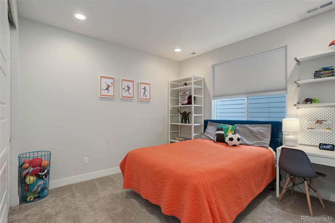
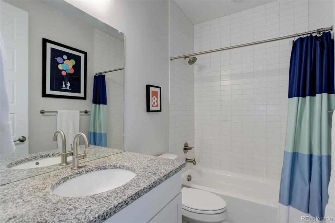
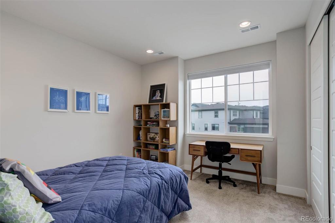
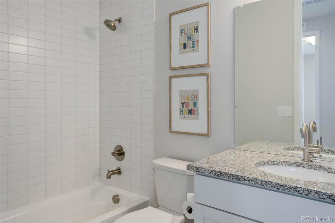
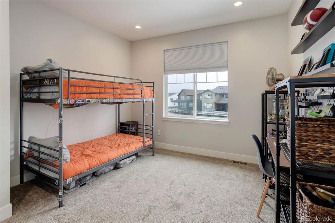
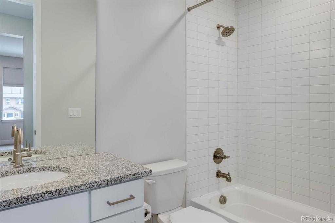
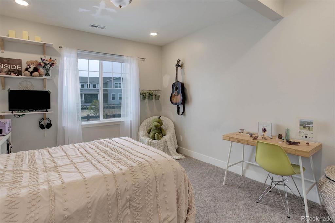
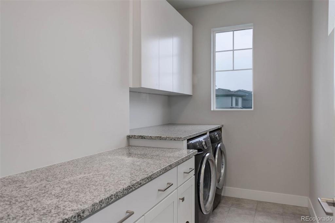
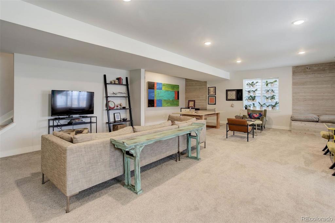
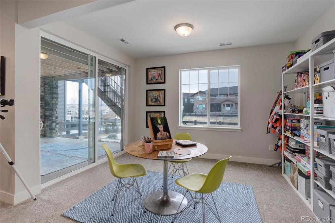
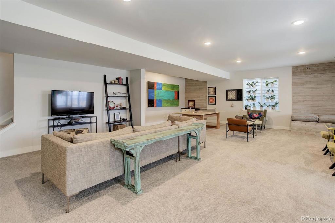
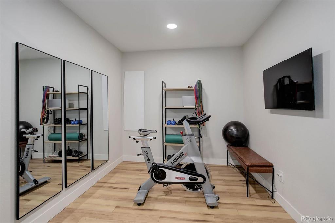
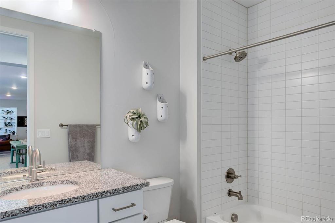
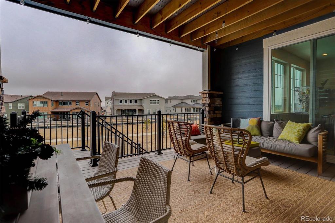
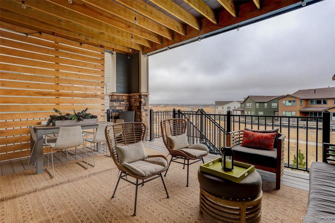
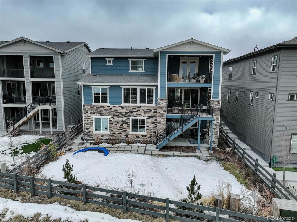
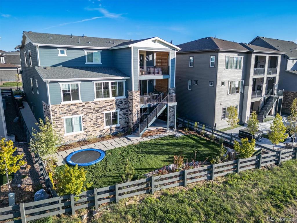
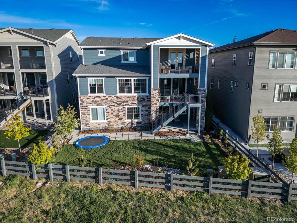
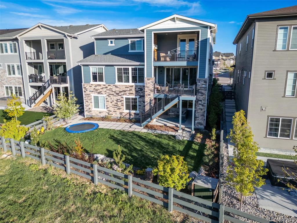
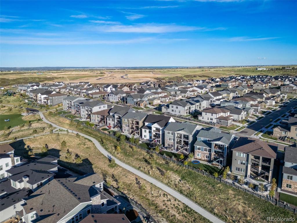
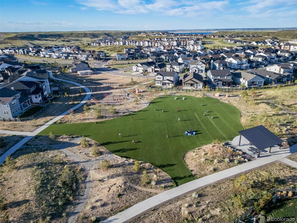
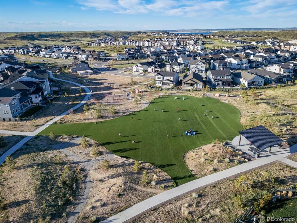
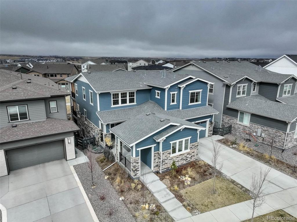
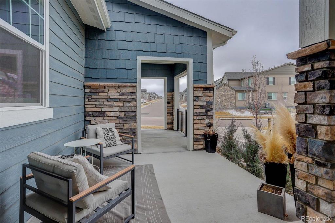


 Menu
Menu
 Schedule a Showing
Schedule a Showing

