6837 Ingleton Drive
Castle Pines, CO 80108 — Douglas county
Price
$1,250,000
Sqft
4226.00 SqFt
Baths
4
Beds
5
Description
This stunning home is completely updated and move in ready! Beautiful leaded glass front door leads into a grand foyer. The spacious office is on the left as you enter and is lined with built in book shelves and desk. The large formal dining on your right features a beautiful bay window. Plantation shutters grace the entire main level. The kitchen is completely remodeled with new high-end stainless appliances, granite counter tops, upgraded knotty alder soft close cabinets w/drawers providing tons of storage, a generous island with seating and an informal nook eating area. A butler's pantry with wine rack connects the kitchen and dining room. The kitchen is open to the great room with sliding glass door access to a brand new TREX deck that expands the entire back length of the house. The great room has 20' ceilings and is anchored by a brick gas fireplace and floor to ceiling window system. Main floors are real hardwood. The master suite includes a beautiful west mountain-facing bay window that can accommodate seating or a desk, and a gas fireplace. The large primary bath includes a huge professionally designed walk-in closet, separate toilet, soaking tub and shower. A spacious laundry/mud room leads to the 3 car garage. The upper level has three bright bedrooms, a reading area and a full bath. The lower level takes you down to a bar, kitchen area with a dishwasher, ice maker and full size fridge. There is a theater area, an additional living space, and another bright bedroom and full bath. Abundant storage throughout the home. There is walkout access to a large flagstone patio. The deck is new with a pergola that overlooks a landscaped yard with a garden area as well as snowcapped views to the west. There is a gas line plumbed to the grill. NEW ROOF 2022, NEWER FURNACE/AC 2021, WHOLE HOUSE FAN. The yard is completely private and you can enjoy amazing sunsets from the glorious deck. This home is the definition of elegance, refinement and functionality.
Property Level and Sizes
SqFt Lot
10890.00
Lot Features
Built-in Features, Ceiling Fan(s), Eat-in Kitchen, Entrance Foyer, Five Piece Bath, Granite Counters, High Ceilings, High Speed Internet, Kitchen Island, Open Floorplan, Pantry, Primary Suite, Radon Mitigation System, Smoke Free, Vaulted Ceiling(s), Walk-In Closet(s), Wet Bar
Lot Size
0.25
Foundation Details
Slab
Basement
Walk-Out Access
Common Walls
No Common Walls
Interior Details
Interior Features
Built-in Features, Ceiling Fan(s), Eat-in Kitchen, Entrance Foyer, Five Piece Bath, Granite Counters, High Ceilings, High Speed Internet, Kitchen Island, Open Floorplan, Pantry, Primary Suite, Radon Mitigation System, Smoke Free, Vaulted Ceiling(s), Walk-In Closet(s), Wet Bar
Appliances
Convection Oven, Cooktop, Dishwasher, Disposal, Double Oven, Dryer, Microwave, Refrigerator, Self Cleaning Oven, Washer
Electric
Central Air
Flooring
Carpet, Tile, Wood
Cooling
Central Air
Heating
Forced Air
Fireplaces Features
Basement, Gas, Gas Log, Great Room, Primary Bedroom
Utilities
Cable Available, Electricity Connected, Natural Gas Connected
Exterior Details
Features
Balcony, Garden, Gas Valve, Playground, Private Yard
Lot View
Mountain(s)
Water
Public
Sewer
Public Sewer
Land Details
Road Frontage Type
Public
Road Responsibility
Public Maintained Road
Road Surface Type
Paved
Garage & Parking
Exterior Construction
Roof
Architecural Shingle
Construction Materials
Frame, Rock, Vinyl Siding
Exterior Features
Balcony, Garden, Gas Valve, Playground, Private Yard
Window Features
Bay Window(s), Double Pane Windows, Window Coverings
Security Features
Radon Detector
Builder Source
Public Records
Financial Details
Previous Year Tax
4778.00
Year Tax
2022
Primary HOA Name
Castle Pines North HOA II
Primary HOA Phone
303-980-0700
Primary HOA Amenities
Clubhouse, Park, Pool, Tennis Court(s), Trail(s)
Primary HOA Fees Included
Recycling, Trash, Water
Primary HOA Fees
100.00
Primary HOA Fees Frequency
Monthly
Location
Schools
Elementary School
Buffalo Ridge
Middle School
Rocky Heights
High School
Rock Canyon
Walk Score®
Contact me about this property
Vicki Mahan
RE/MAX Professionals
6020 Greenwood Plaza Boulevard
Greenwood Village, CO 80111, USA
6020 Greenwood Plaza Boulevard
Greenwood Village, CO 80111, USA
- (303) 641-4444 (Office Direct)
- (303) 641-4444 (Mobile)
- Invitation Code: vickimahan
- Vicki@VickiMahan.com
- https://VickiMahan.com
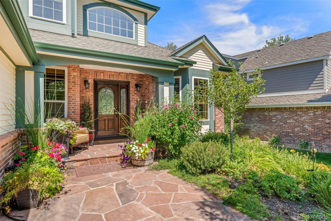
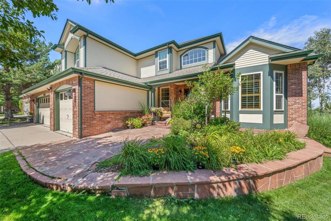
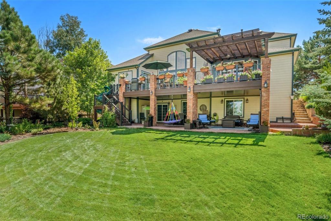
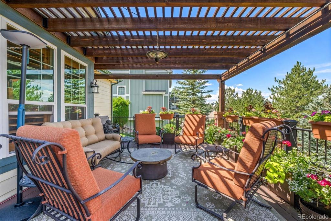
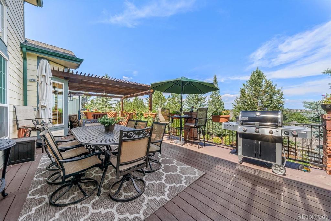
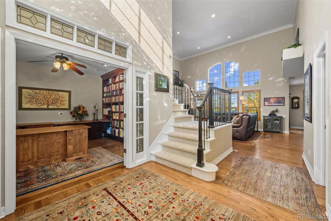
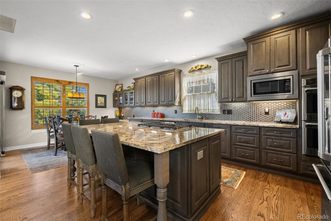
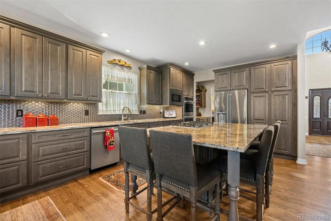
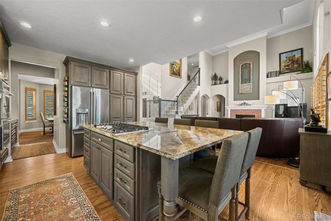
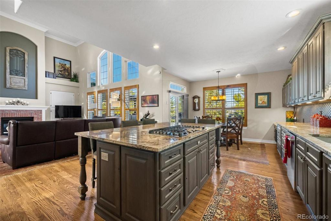
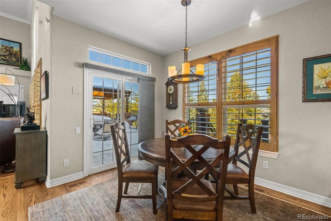
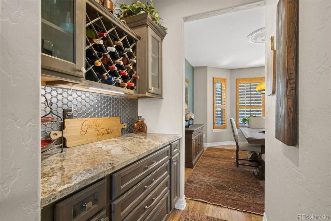
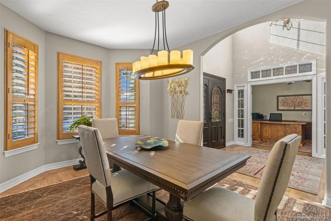
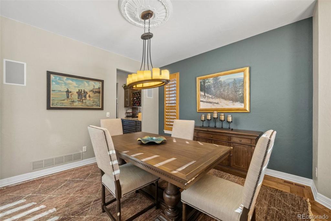
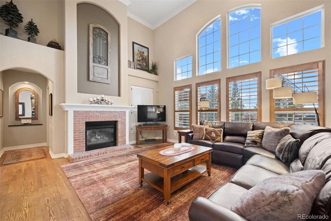
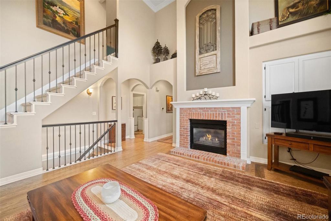
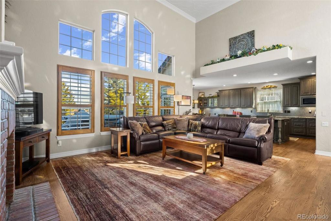
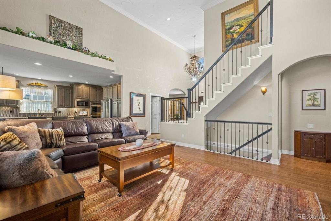
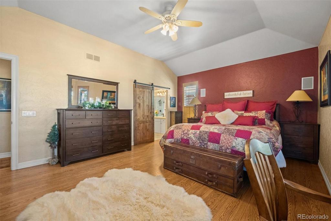
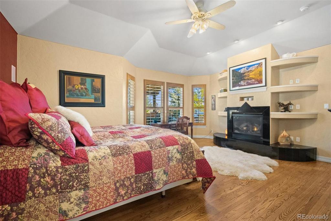
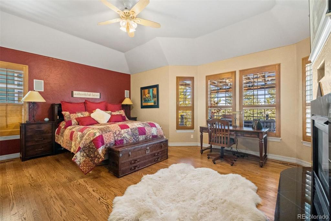
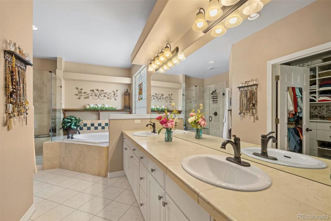
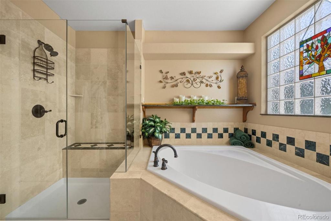
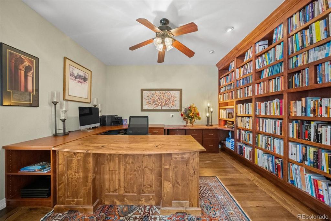
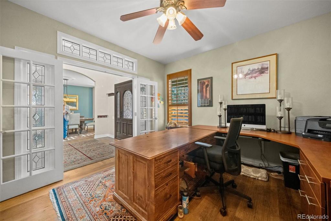
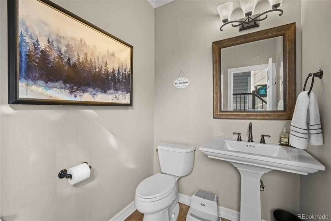
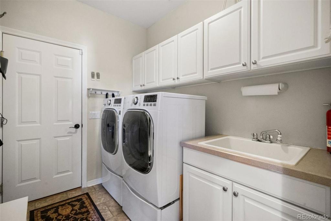
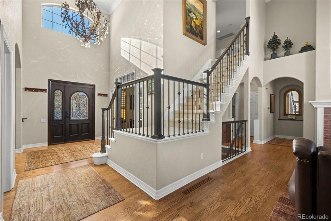
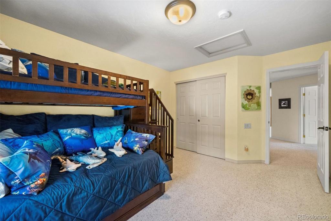
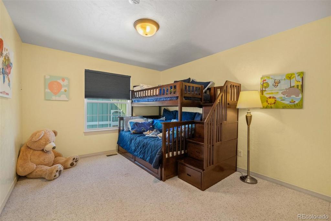
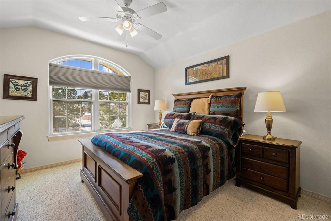
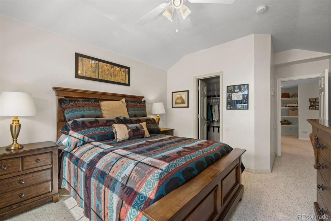
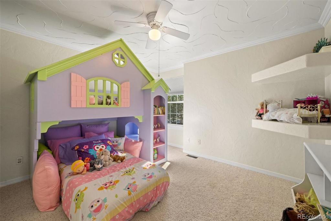
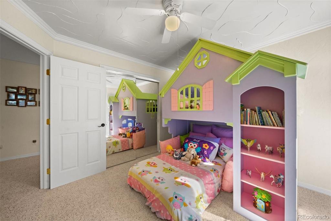
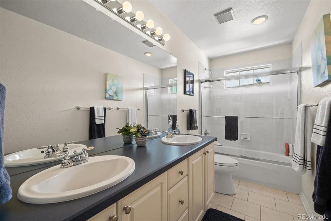
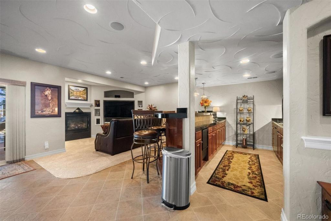
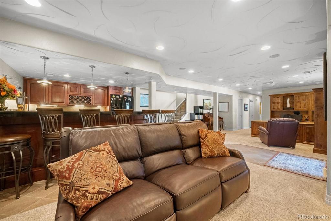
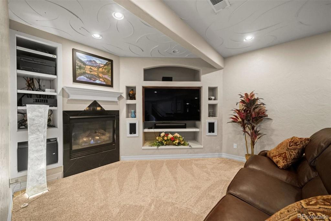
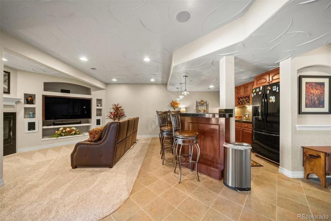
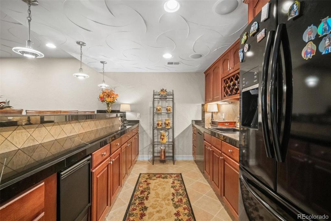
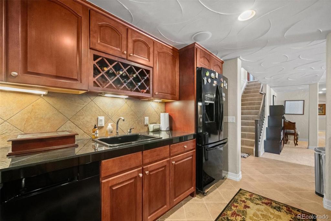
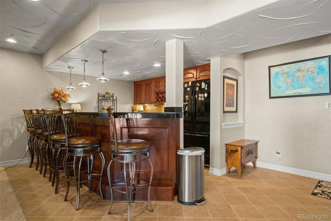
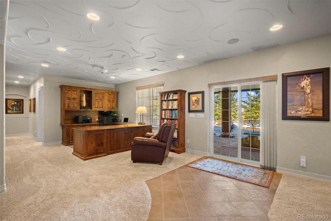
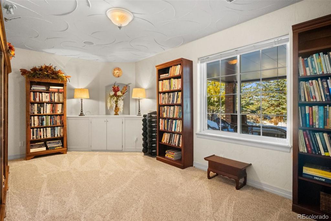
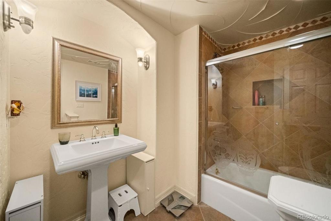
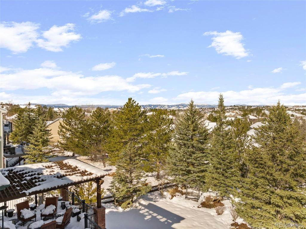
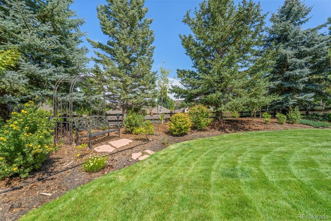
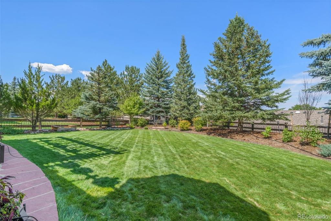
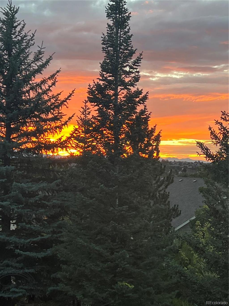
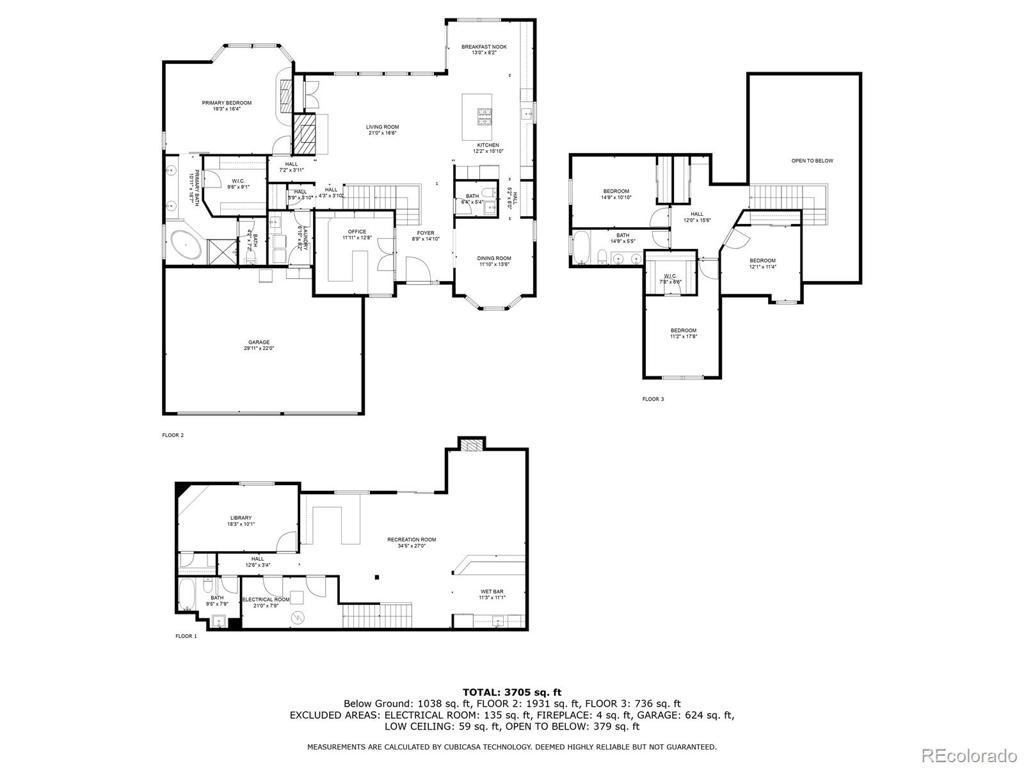


 Menu
Menu
 Schedule a Showing
Schedule a Showing

