7291 Timbercrest Lane
Castle Pines, CO 80108 — Douglas county
Price
$1,300,000
Sqft
4558.00 SqFt
Baths
4
Beds
6
Description
Wow, the minute you walk in you can tell this Forest Park home is special! The grand, two-story entry greets you, along with beautiful hand-scraped, hardwood Acacia floors. Imagine the parties and holidays in your dramatic, raised dining room with a wall of windows. The ship lap in the family room, along with the gas fireplace and reclaimed wood mantel, create that cozy gathering spot where everyone wants to hangout. Entertaining is a dream in your designer kitchen with Carrara marble subway tile, quartz countertops, double ovens, gas cooktop, large center island, coffee/beverage bar with floating shelves and two beverage refrigerators, along with the serving/bar area with wine refrigerator. A large office and half bath with custom wall paper, laundry room and attached three-car garage complete the main level. Designer touches are everywhere, like the runner on the stairs, and the iron balusters on the stairs. Upstairs you’ll find four generous bedrooms, including a large primary suite with a spa-like, five-piece custom bath. You’ll love the finished basement with high-end plush carpeting, built-in wet bar with granite countertops, refrigerator, dishwasher, microwave, and custom lighting. The second family room, plus two additional bedrooms, a dedicated work-out room with custom mirrors, a full bath and plenty of storage, make this home completely move-in ready. Enjoy the incredible wildlife from your backyard, or explore the miles of trails and bike paths right outside your door, along with amazing views, shopping, dining and some of Colorado’s most highly recognized schools, all just 30 minutes to downtown Denver and even less to the Tech Center. This amazing home is truly move-in ready, all you have to do is unpack and start enjoying that Colorado lifestyle!
Property Level and Sizes
SqFt Lot
11848.00
Lot Features
Built-in Features, Eat-in Kitchen, High Ceilings, Open Floorplan, Primary Suite, Walk-In Closet(s)
Lot Size
0.27
Basement
Full
Interior Details
Interior Features
Built-in Features, Eat-in Kitchen, High Ceilings, Open Floorplan, Primary Suite, Walk-In Closet(s)
Appliances
Cooktop, Dishwasher, Disposal, Dryer, Oven, Range, Refrigerator, Washer
Laundry Features
In Unit
Electric
Central Air
Flooring
Carpet, Tile, Wood
Cooling
Central Air
Heating
Forced Air
Fireplaces Features
Basement, Family Room, Gas
Exterior Details
Features
Private Yard
Water
Public
Sewer
Public Sewer
Land Details
Garage & Parking
Exterior Construction
Roof
Composition
Construction Materials
Concrete, Stone
Exterior Features
Private Yard
Window Features
Double Pane Windows
Builder Source
Public Records
Financial Details
Previous Year Tax
7284.00
Year Tax
2023
Primary HOA Name
Diversified Association Management
Primary HOA Phone
303-586-5564
Primary HOA Amenities
Clubhouse, Pool
Primary HOA Fees Included
Snow Removal, Trash
Primary HOA Fees
349.00
Primary HOA Fees Frequency
Quarterly
Location
Schools
Elementary School
Timber Trail
Middle School
Rocky Heights
High School
Rock Canyon
Walk Score®
Contact me about this property
Vicki Mahan
RE/MAX Professionals
6020 Greenwood Plaza Boulevard
Greenwood Village, CO 80111, USA
6020 Greenwood Plaza Boulevard
Greenwood Village, CO 80111, USA
- (303) 641-4444 (Office Direct)
- (303) 641-4444 (Mobile)
- Invitation Code: vickimahan
- Vicki@VickiMahan.com
- https://VickiMahan.com
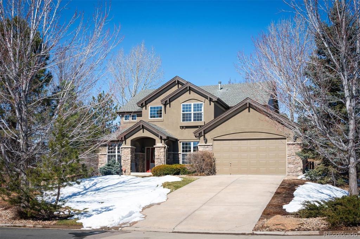
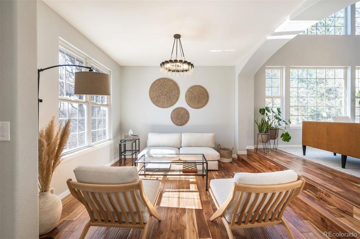
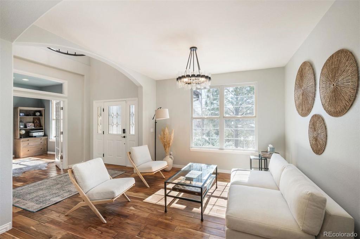
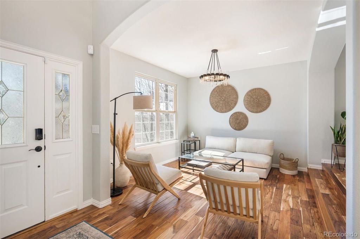
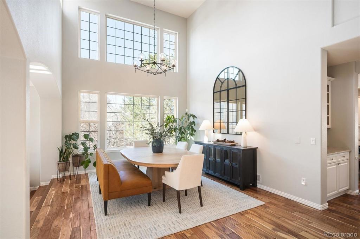
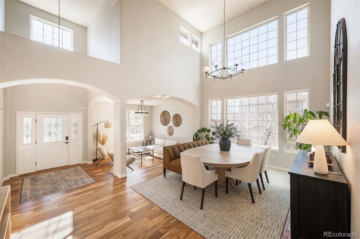
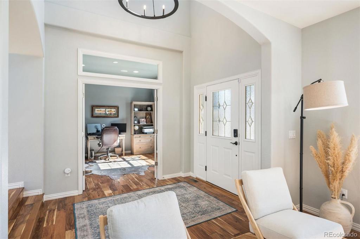
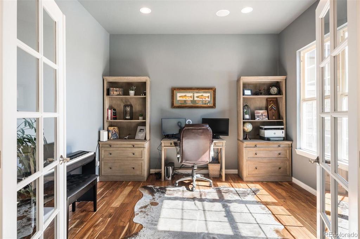
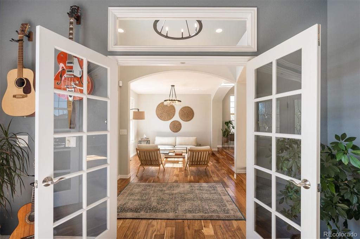
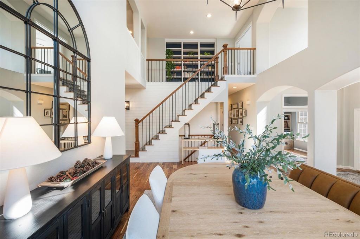
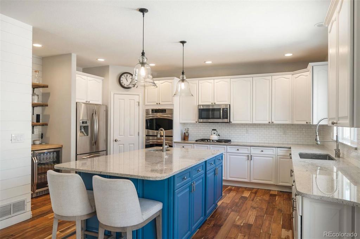
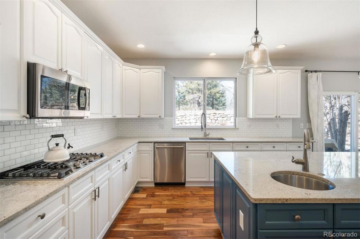
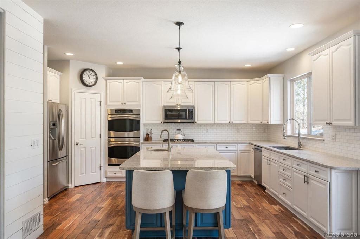
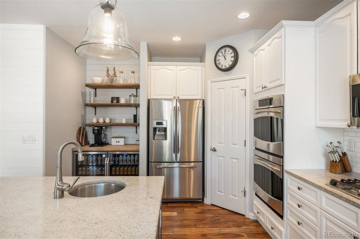
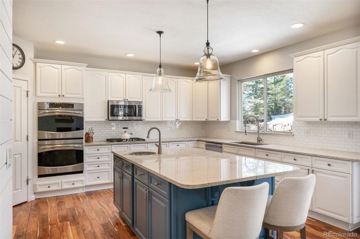
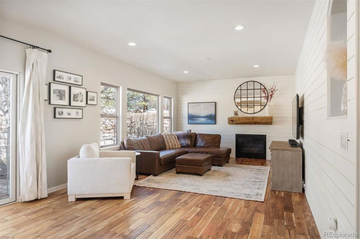
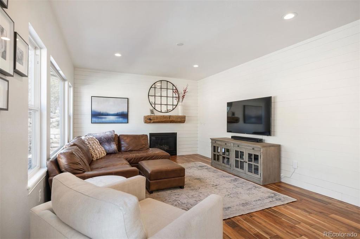
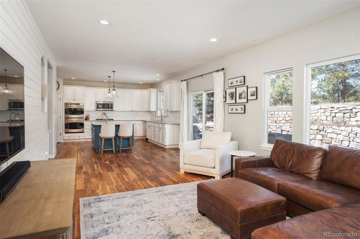
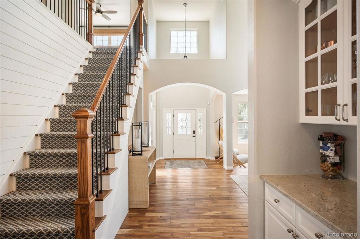
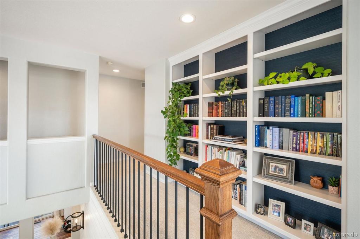
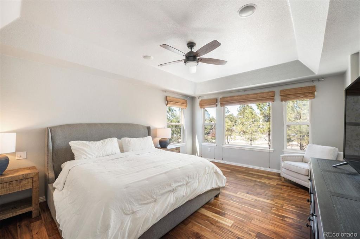
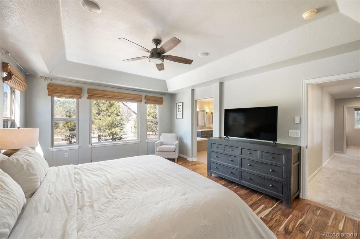
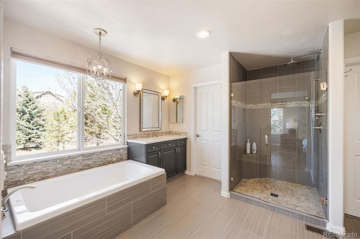
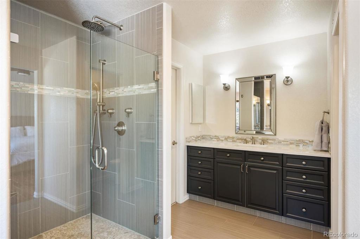
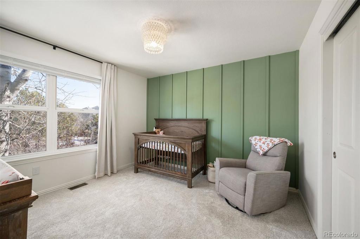
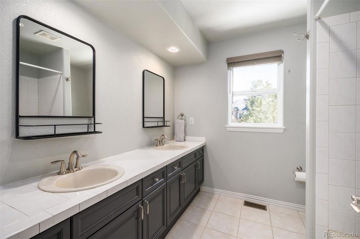
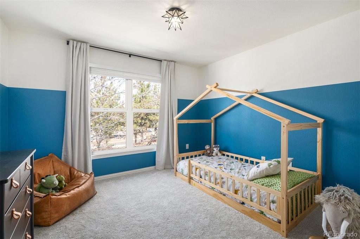
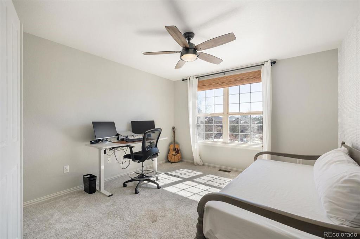
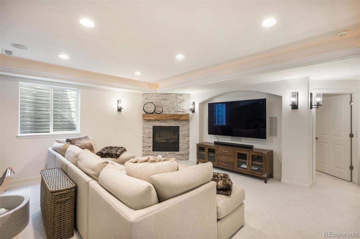
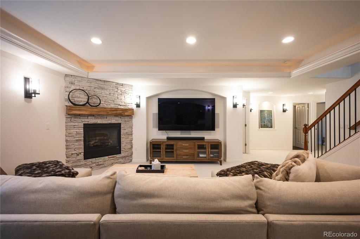
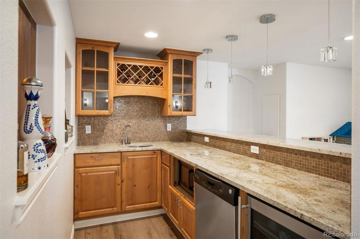
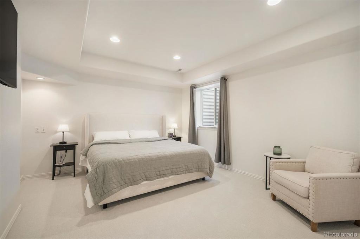
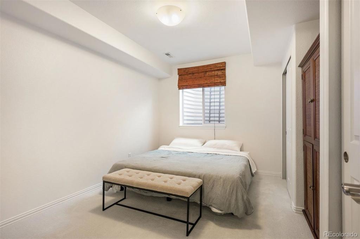
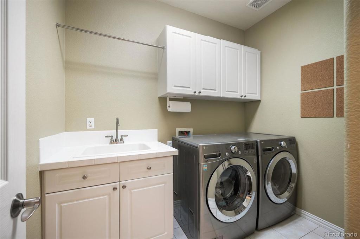
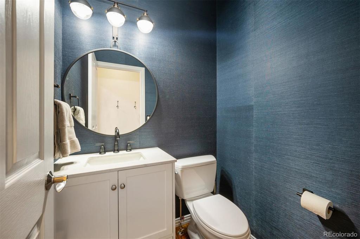
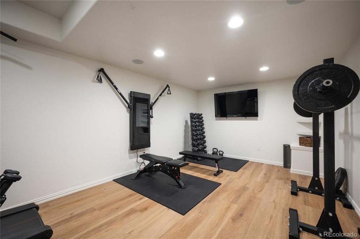
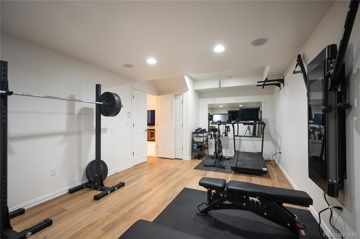
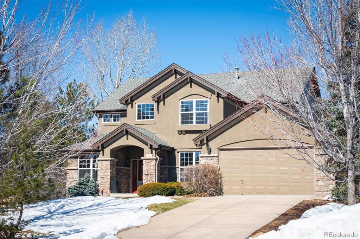
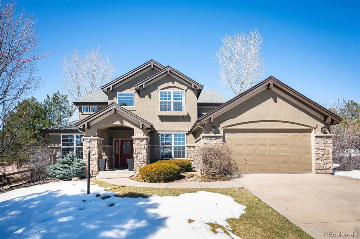
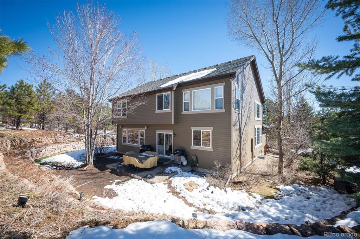


 Menu
Menu
 Schedule a Showing
Schedule a Showing

