7463 Norfolk Place
Castle Pines, CO 80108 — Douglas county
Price
$1,125,000
Sqft
4141.00 SqFt
Baths
4
Beds
4
Description
Newer Price! Welcome to your traditional classic retreat nestled in Castle Pines. This exquisite 4-bed, 4-bath home exudes elegance and comfort, blending sophistication with functionality. Priced to move today!
A french doored office offers a quiet work or study space, while the living room invites relaxation with abundant natural light. Cozy up by the rock surround fireplace in the family room for special gatherings.
Upstairs, find three bedrooms, including the primary suite retreat. The primary offers privacy and tranquility, complemented by natural light. Indulge in the luxurious master 5-piece bathroom featuring a jetted shower and soaking tub along with radiant heat floor and heated towel rack!.
The upper level also features a large bonus room, perfect for a home office or study. Two additional bedrooms share a beautifully appointed three-quarter bathroom.
Step outside into your private oasis - the backyard is perfect for entertaining and embracing nature's serenity. Surrounded by greenery and backing onto a private green belt, it's a tranquil retreat.
The basement offers room for workouts and recreation, with an additional bedroom and bathroom for convenience. Ample storage keeps the home organized.
With a new HVAC system, enjoy comfort year-round. Upgraded windows invite natural light, contributing to an energy-efficient living space.
Upgraded with a new roof, durability is ensured. Inside, soaring vaulted ceilings create an airy ambiance. The gourmet kitchen boasts leathered granite countertops, ample storage, and top-tier appliances.
Experience luxury living in this impeccable Castle Pines residence. Schedule a viewing today and prepare to be enchanted.
Property Level and Sizes
SqFt Lot
7841.00
Lot Features
Breakfast Nook, Built-in Features, Ceiling Fan(s), Five Piece Bath, Granite Counters, High Ceilings, High Speed Internet, Kitchen Island, Smoke Free, Vaulted Ceiling(s), Walk-In Closet(s), Wired for Data
Lot Size
0.18
Basement
Finished
Interior Details
Interior Features
Breakfast Nook, Built-in Features, Ceiling Fan(s), Five Piece Bath, Granite Counters, High Ceilings, High Speed Internet, Kitchen Island, Smoke Free, Vaulted Ceiling(s), Walk-In Closet(s), Wired for Data
Appliances
Convection Oven, Dishwasher, Disposal, Gas Water Heater, Microwave, Oven, Range Hood, Refrigerator, Self Cleaning Oven
Electric
Central Air
Flooring
Carpet, Laminate, Wood
Cooling
Central Air
Heating
Forced Air
Fireplaces Features
Family Room
Utilities
Cable Available, Electricity Connected, Internet Access (Wired), Natural Gas Connected, Phone Connected
Exterior Details
Features
Private Yard
Water
Public
Sewer
Public Sewer
Land Details
Road Frontage Type
Public
Road Responsibility
Public Maintained Road
Road Surface Type
Paved
Garage & Parking
Exterior Construction
Roof
Architecural Shingle, Composition
Construction Materials
Frame
Exterior Features
Private Yard
Window Features
Double Pane Windows
Builder Source
Public Records
Financial Details
Previous Year Tax
5179.00
Year Tax
2023
Primary HOA Name
CP North HOA #2
Primary HOA Phone
303-804-9800
Primary HOA Amenities
Clubhouse, Park, Playground, Pool, Tennis Court(s), Trail(s)
Primary HOA Fees
90.00
Primary HOA Fees Frequency
Monthly
Location
Schools
Elementary School
Buffalo Ridge
Middle School
Rocky Heights
High School
Rock Canyon
Walk Score®
Contact me about this property
Vicki Mahan
RE/MAX Professionals
6020 Greenwood Plaza Boulevard
Greenwood Village, CO 80111, USA
6020 Greenwood Plaza Boulevard
Greenwood Village, CO 80111, USA
- (303) 641-4444 (Office Direct)
- (303) 641-4444 (Mobile)
- Invitation Code: vickimahan
- Vicki@VickiMahan.com
- https://VickiMahan.com
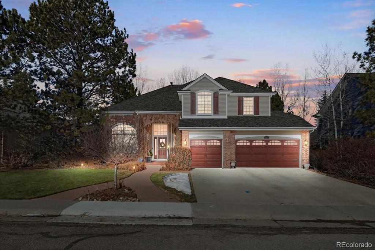
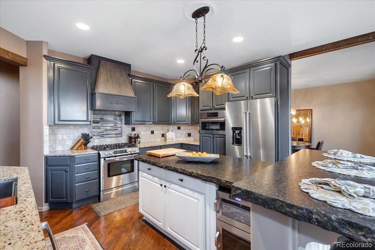
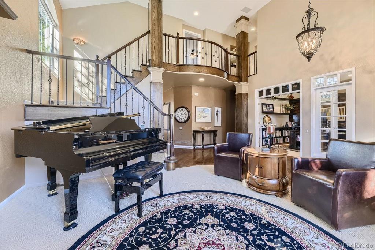
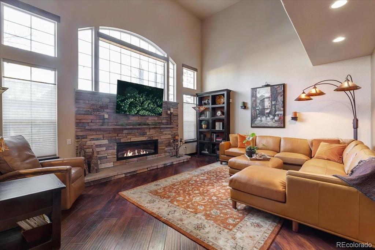
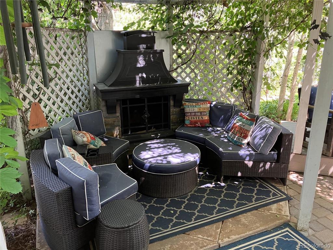
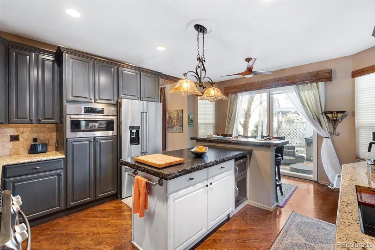
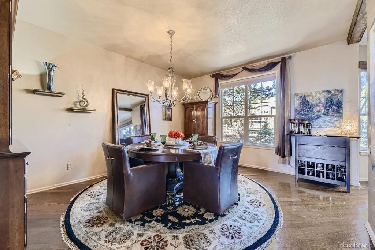
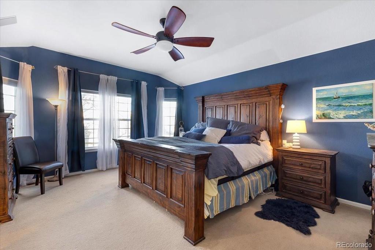
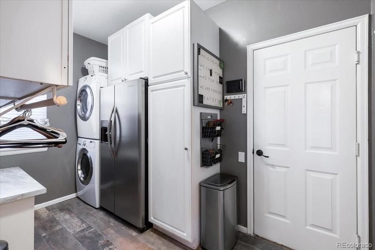
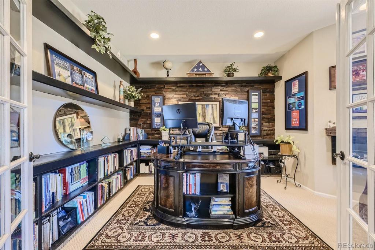
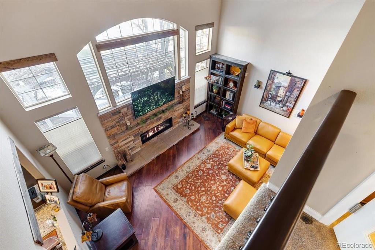
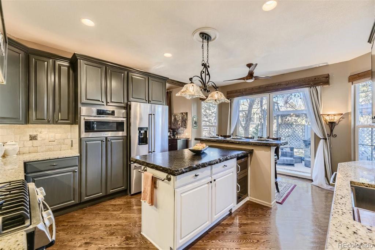
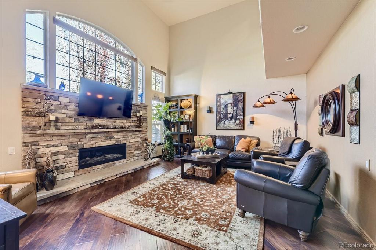
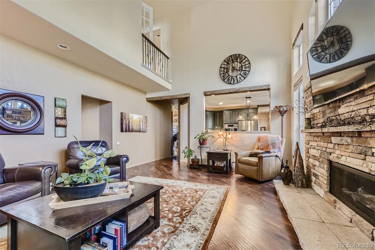
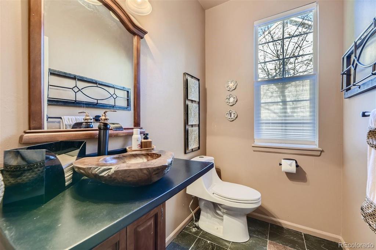
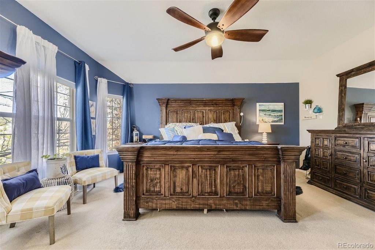
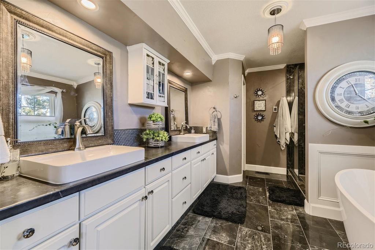
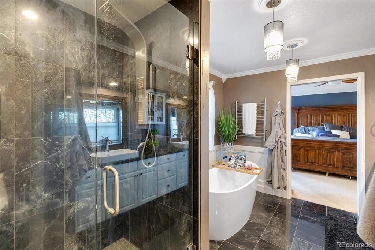
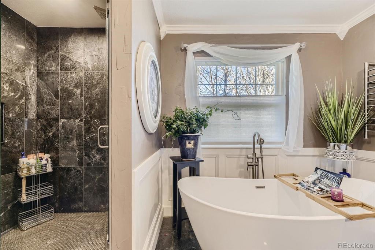
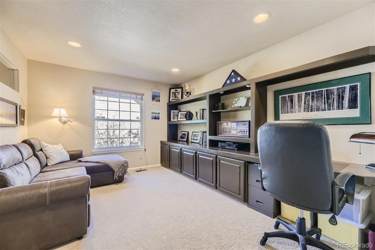
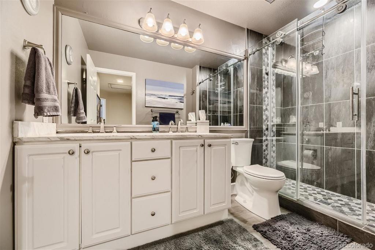
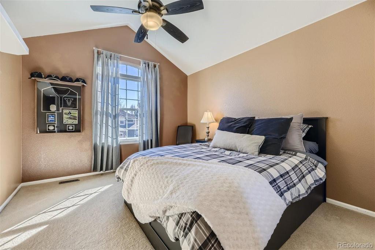
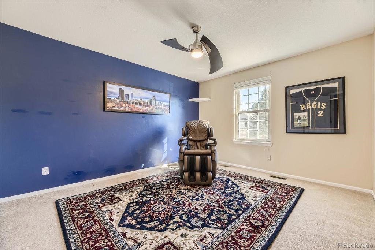
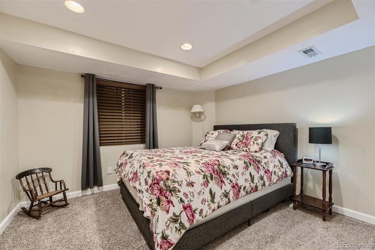
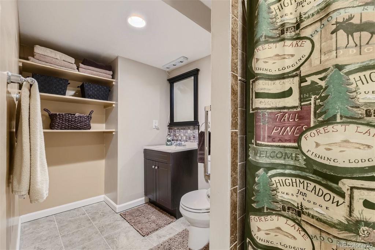
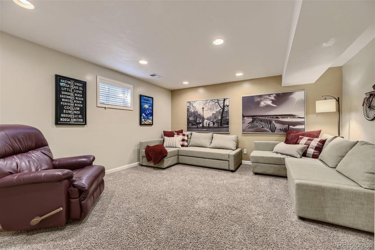
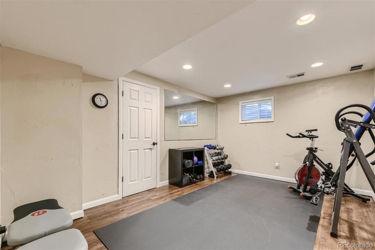
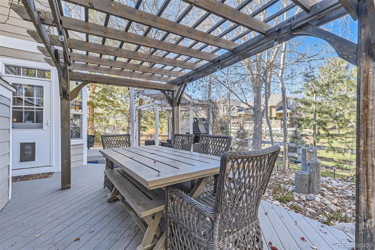
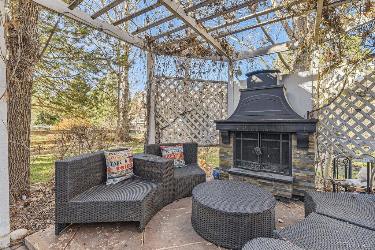
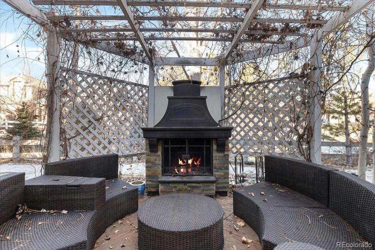
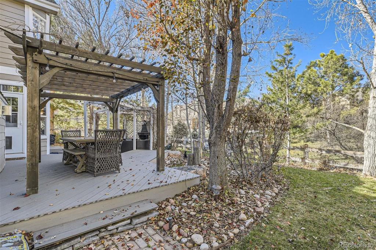
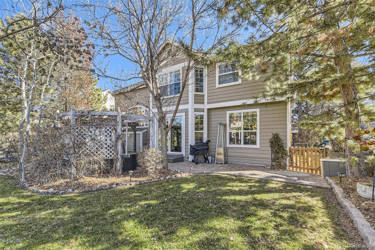
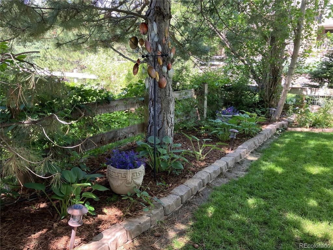
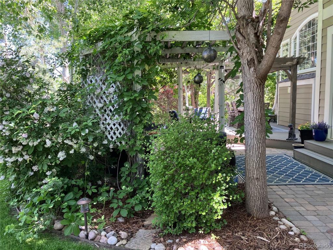
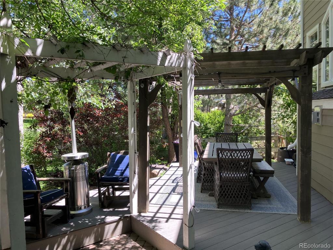
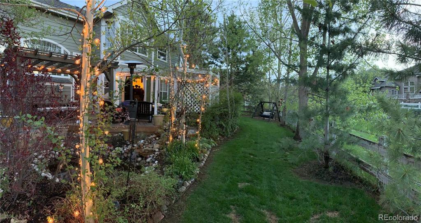
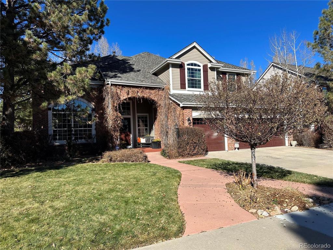
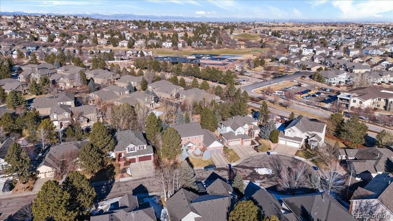
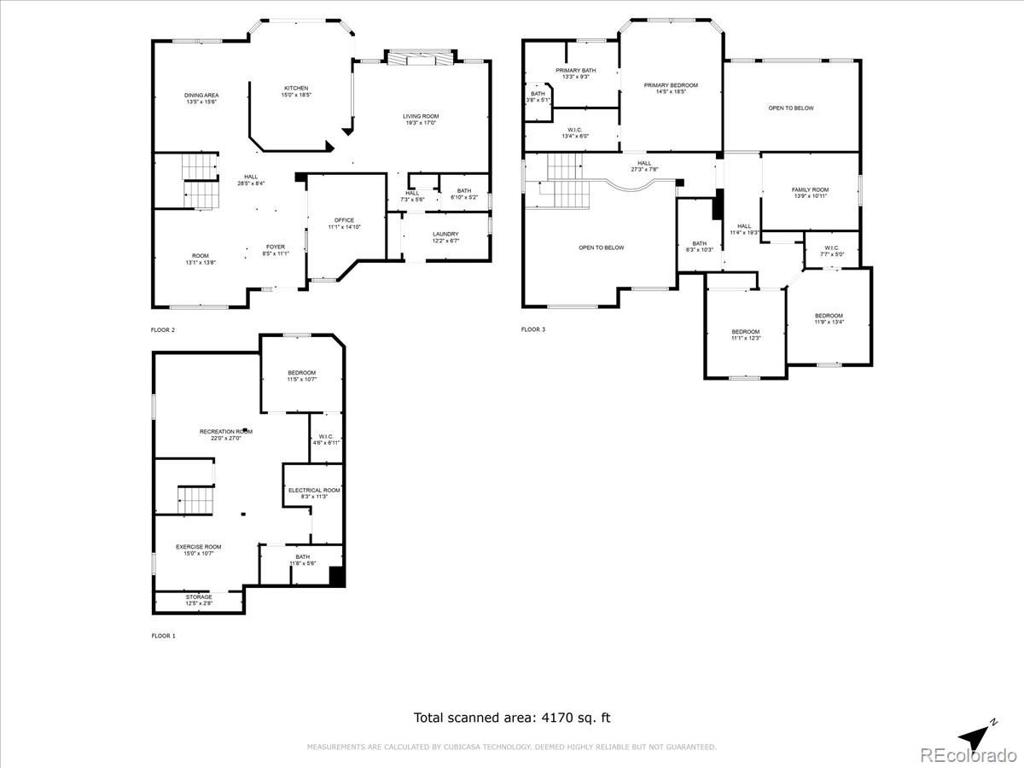
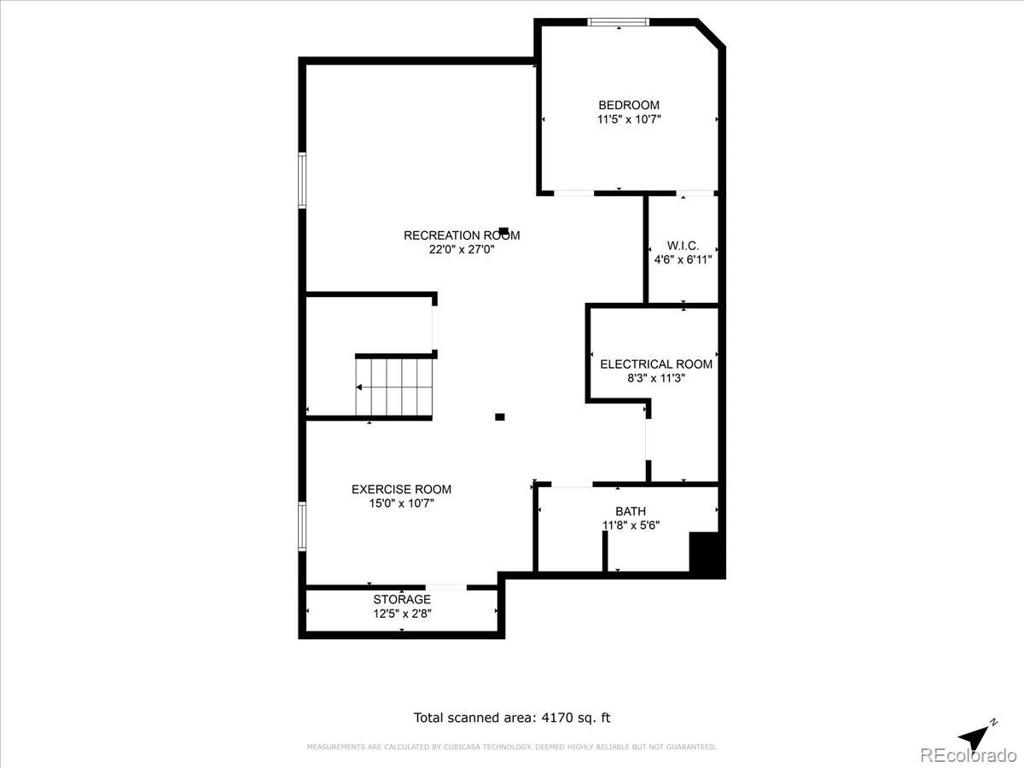
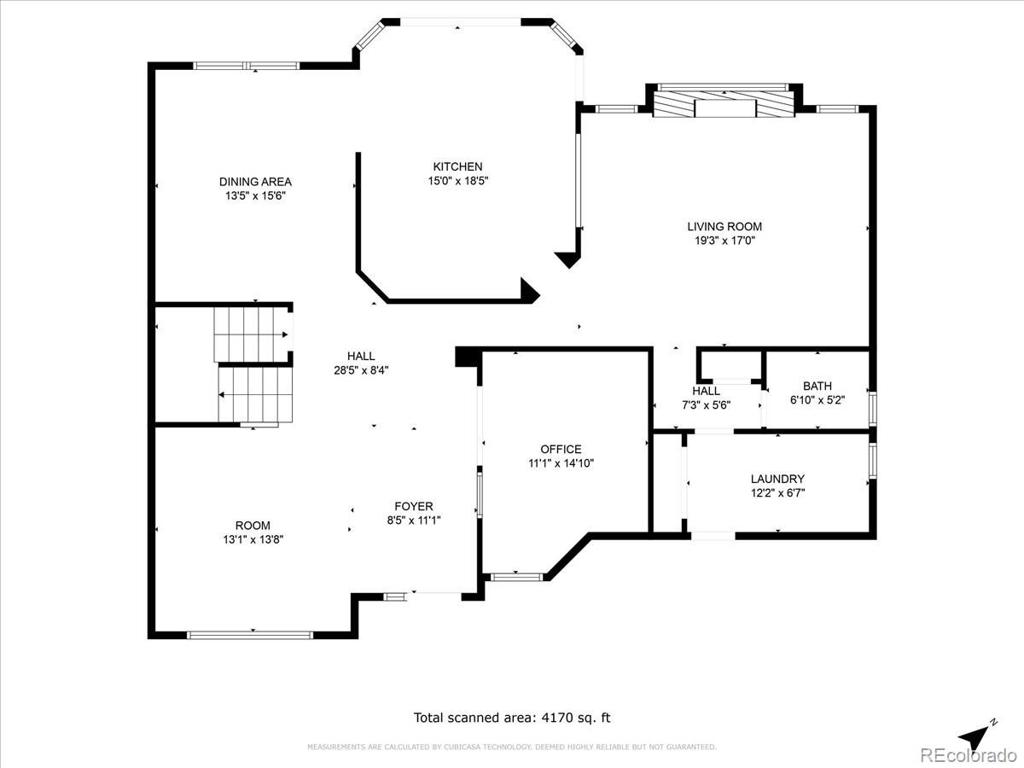
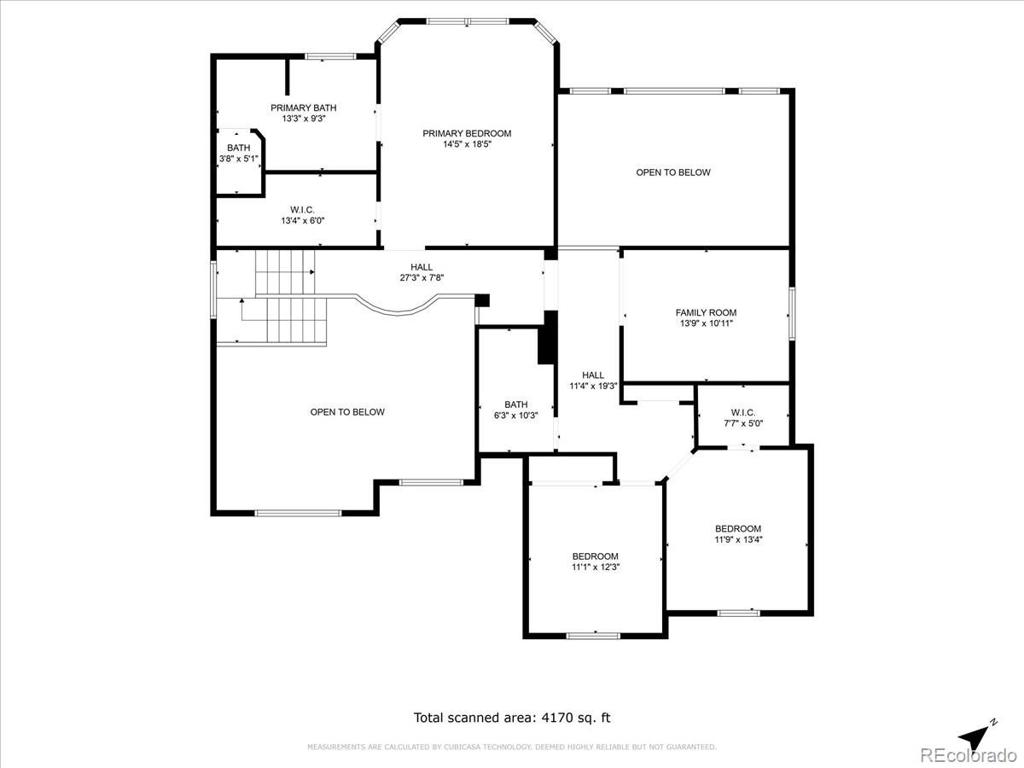


 Menu
Menu
 Schedule a Showing
Schedule a Showing

