5713 Slate River Place
Brighton, CO 80601 — Adams county
Price
$701,323
Sqft
3711.00 SqFt
Baths
3
Beds
3
Description
AVAILABLE! Fulfill your lifestyle dreams in the vibrant and innovative Oakdale ranch-style plan. Gather in the open dining and living areas for delightful meals and memorable evenings together. Gas range oven, ample storage, quartz countertops, large island, and prep space make the cheerful kitchen perfect for hosting remarkable holiday feasts. The spare bedroom offers a beautiful place to grow. Craft a welcoming parlor or an organized home office in the sunlit study. A contemporary en suite bathroom and a deluxe walk-in closet enhance the daily comforts of your luxurious Owner’s Retreat. The spacious finished basement provides amazing storage, an additional bedroom, a wet bar to entertain friends and a family movie theater. Walk to the park with tennis courts, pickleball, and children's playground. Venture Center and Water Park are right around the corner!
Property Level and Sizes
SqFt Lot
7587.00
Lot Features
Built-in Features, Ceiling Fan(s), Granite Counters, Kitchen Island, Primary Suite, Open Floorplan, Pantry, Quartz Counters, Radon Mitigation System, Smart Thermostat, Smoke Free, Utility Sink, Walk-In Closet(s), Wet Bar, Wired for Data
Lot Size
0.17
Foundation Details
Concrete Perimeter,Slab
Basement
Finished,Sump Pump
Base Ceiling Height
9
Common Walls
No Common Walls
Interior Details
Interior Features
Built-in Features, Ceiling Fan(s), Granite Counters, Kitchen Island, Primary Suite, Open Floorplan, Pantry, Quartz Counters, Radon Mitigation System, Smart Thermostat, Smoke Free, Utility Sink, Walk-In Closet(s), Wet Bar, Wired for Data
Appliances
Dishwasher, Disposal, Dryer, Microwave, Refrigerator, Self Cleaning Oven, Smart Appliances, Sump Pump, Tankless Water Heater, Washer
Electric
Central Air
Flooring
Carpet, Tile, Wood
Cooling
Central Air
Heating
Forced Air
Utilities
Cable Available, Electricity Connected, Internet Access (Wired), Natural Gas Available, Natural Gas Connected
Exterior Details
Features
Lighting, Private Yard
Patio Porch Features
Patio
Lot View
Valley
Water
Public
Sewer
Public Sewer
Land Details
PPA
4113664.71
Road Responsibility
Public Maintained Road
Road Surface Type
Paved
Garage & Parking
Parking Spaces
1
Parking Features
Concrete, Insulated, Oversized, Tandem
Exterior Construction
Roof
Composition
Construction Materials
Cement Siding, Stone
Architectural Style
Traditional
Exterior Features
Lighting, Private Yard
Window Features
Double Pane Windows
Security Features
Carbon Monoxide Detector(s),Radon Detector,Security System,Smoke Detector(s)
Builder Name 1
David Weekley Homes
Builder Source
Builder
Financial Details
PSF Total
$188.45
PSF Finished
$229.06
PSF Above Grade
$377.60
Previous Year Tax
1.00
Year Tax
2021
Primary HOA Management Type
Professionally Managed
Primary HOA Name
Pinnacle Consulting Group
Primary HOA Phone
970-617-2462
Primary HOA Website
www.pinnacleconsultinggroupinc.com
Primary HOA Amenities
Clubhouse,Fitness Center,Park,Parking,Playground,Pool,Spa/Hot Tub,Tennis Court(s),Trail(s)
Primary HOA Fees Included
Maintenance Grounds, Road Maintenance
Primary HOA Fees
246.00
Primary HOA Fees Frequency
Quarterly
Primary HOA Fees Total Annual
984.00
Location
Schools
Elementary School
Northeast
Middle School
Overland Trail
High School
Brighton
Walk Score®
Contact me about this property
Vicki Mahan
RE/MAX Professionals
6020 Greenwood Plaza Boulevard
Greenwood Village, CO 80111, USA
6020 Greenwood Plaza Boulevard
Greenwood Village, CO 80111, USA
- (303) 641-4444 (Office Direct)
- (303) 641-4444 (Mobile)
- Invitation Code: vickimahan
- Vicki@VickiMahan.com
- https://VickiMahan.com
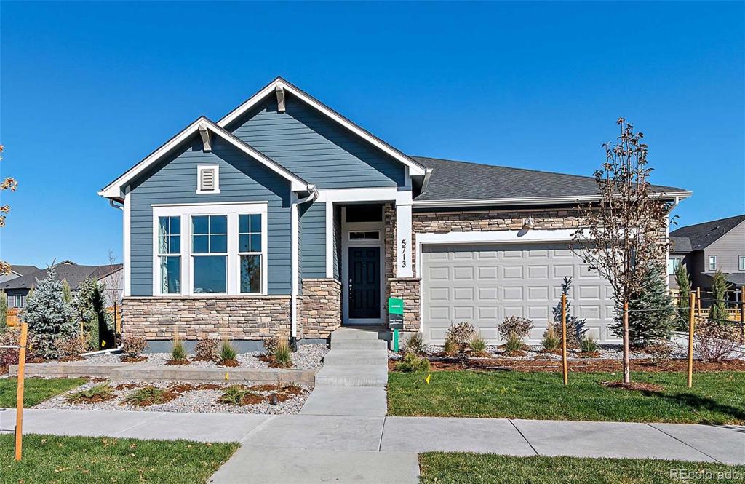
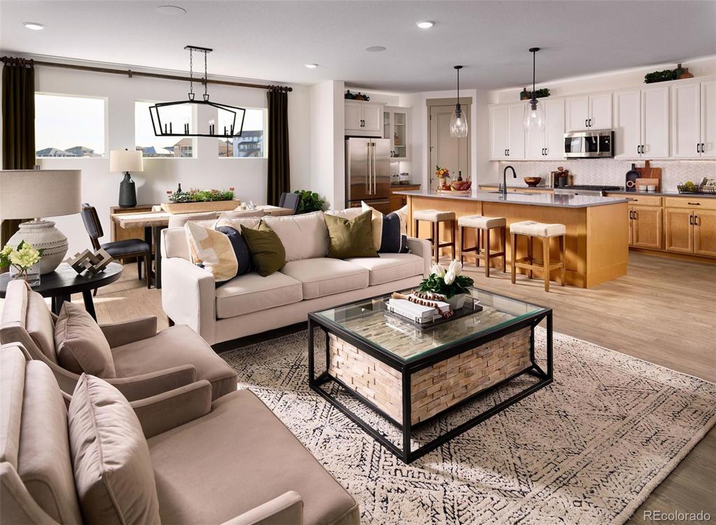
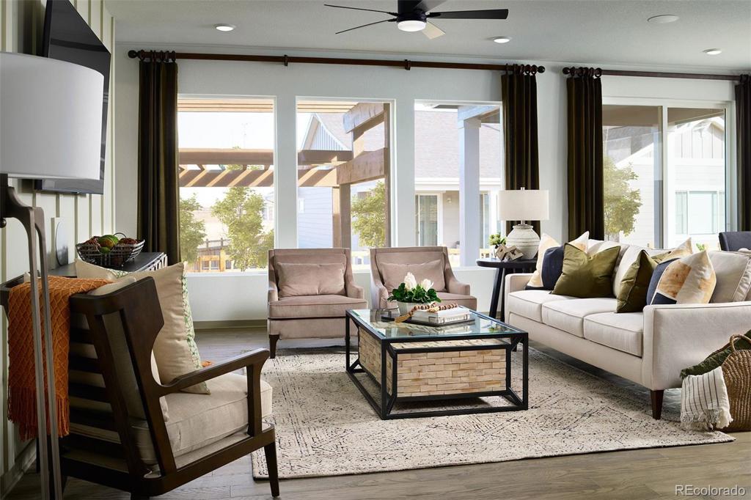
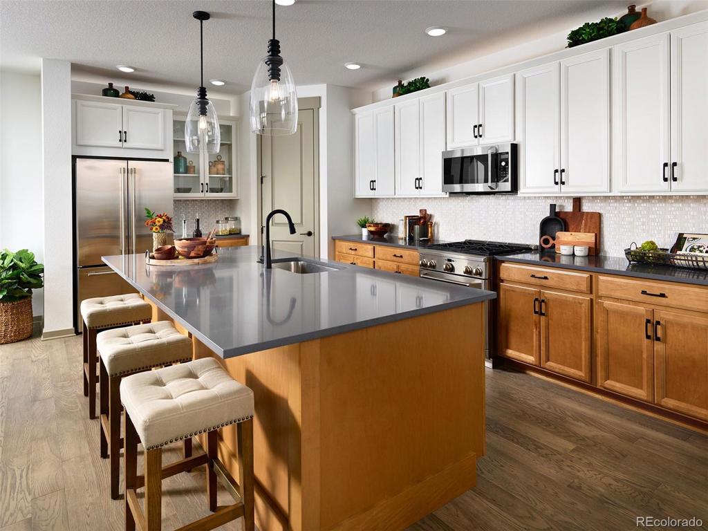
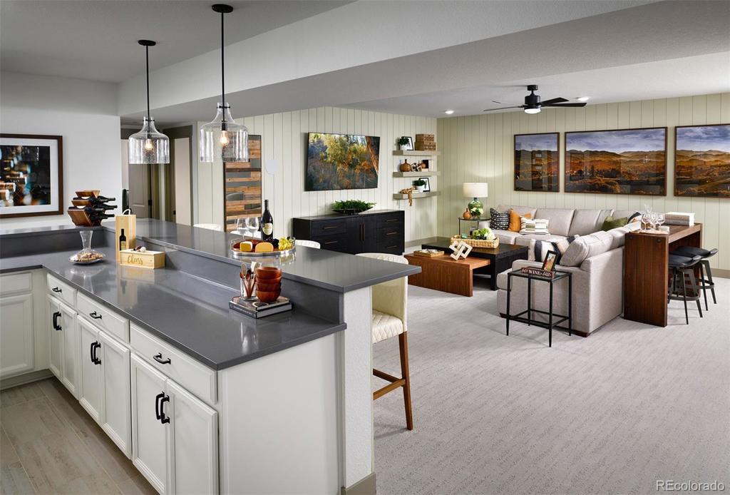
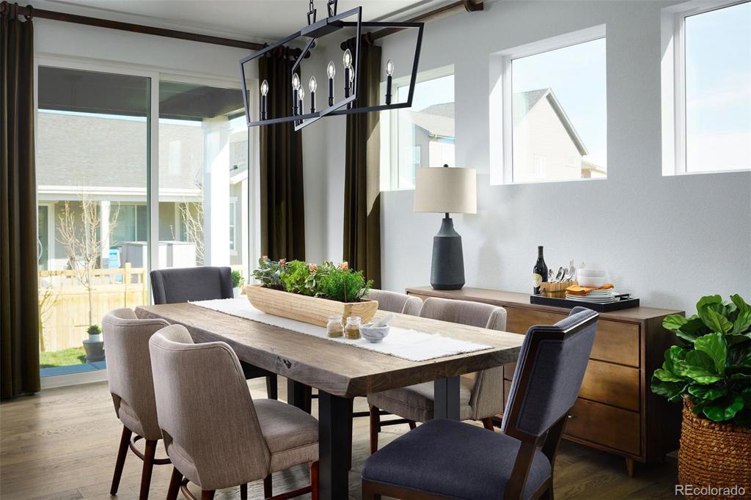
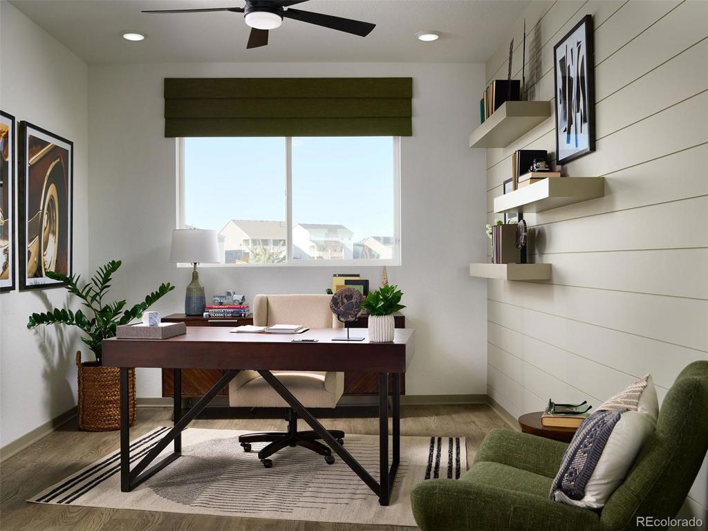
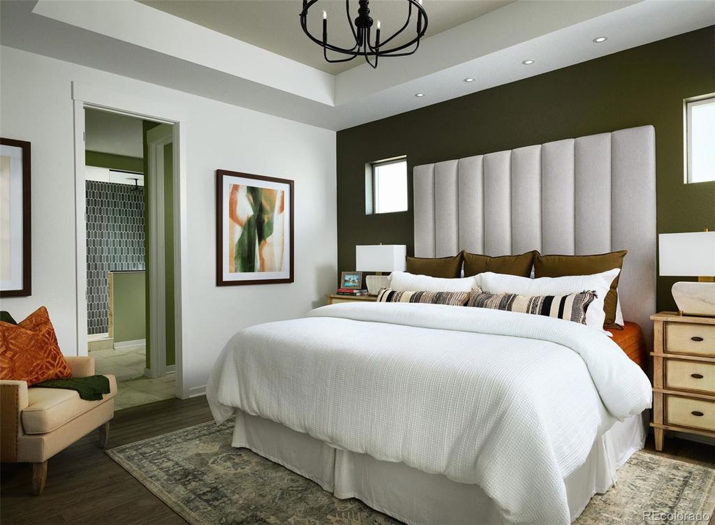
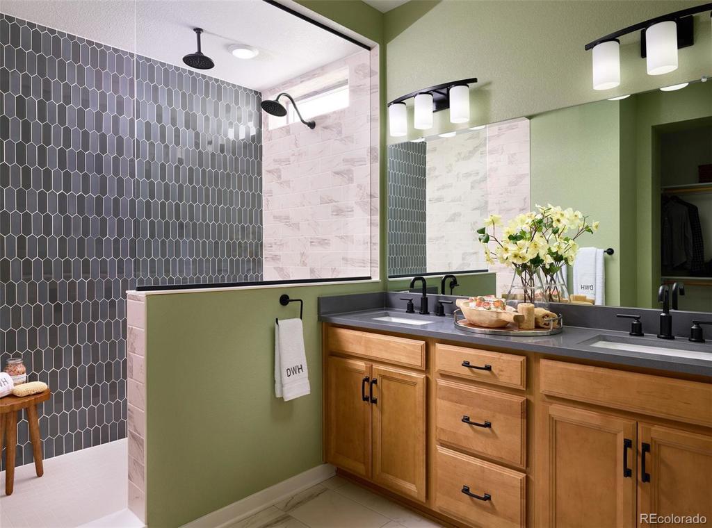
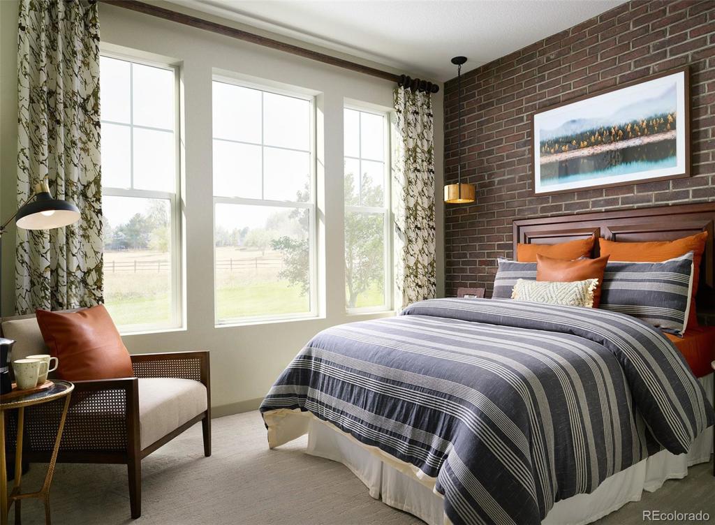


 Menu
Menu


