320 High Ridge Way
Castle Pines, CO 80108 — Douglas county
Price
$1,550,000
Sqft
5064.00 SqFt
Baths
5
Beds
5
Description
Welcome to this spectacular custom home, boasting space, privacy, and a coveted cul-de-sac location on 1.45 acres in Castle Pines’ highly esteemed Hidden Pointe Estates. Be the first to fall in love with 2-story home on a hill with beautiful, mature landscaping and trees, boasting fabulous outdoor living space. The backyard is the outdoor enthusiast’s paradise highlighted by covered outdoor dining, relaxing hot tub area, several seating areas, and a cozy gas fire pit for an evening chill session. The yard has ample space for a lacrosse ball toss, soccer practice, or to strengthen the baseball toss – hey kids – get outside! Inside you will find a comfortable family home featuring soaring vaulted ceiling, large windows, updated lighting, a floor to ceiling stone fireplace, and extended hardwood flooring. The main level has all the pieces, formal living, private office, laundry/mud room, and an open concept kitchen/family room combo. The chef’s kitchen features stainless steel appliances, gas cook top, large center island, and walk-in pantry. The second level features French doors to the spacious primary suite with spa-like bathroom, large walk-in closet with second laundry and custom built in closet. An additional three bedrooms and two full bathrooms finish this floor. In the professionally finished basement, you will find an excellent guest suite and a huge media/rec space. Seize the opportunity to claim this stunner as your own and enjoy!
Property Level and Sizes
SqFt Lot
63162.00
Lot Features
Ceiling Fan(s), Eat-in Kitchen, Five Piece Bath, Granite Counters, High Ceilings, High Speed Internet, Jack & Jill Bathroom, Jet Action Tub, Kitchen Island, Open Floorplan, Pantry, Primary Suite, Smoke Free, Utility Sink, Vaulted Ceiling(s), Walk-In Closet(s), Wired for Data
Lot Size
1.45
Foundation Details
Slab
Basement
Finished, Partial
Interior Details
Interior Features
Ceiling Fan(s), Eat-in Kitchen, Five Piece Bath, Granite Counters, High Ceilings, High Speed Internet, Jack & Jill Bathroom, Jet Action Tub, Kitchen Island, Open Floorplan, Pantry, Primary Suite, Smoke Free, Utility Sink, Vaulted Ceiling(s), Walk-In Closet(s), Wired for Data
Appliances
Cooktop, Dishwasher, Disposal, Double Oven, Dryer, Gas Water Heater, Humidifier, Microwave, Oven, Refrigerator, Self Cleaning Oven, Sump Pump, Washer
Electric
Central Air
Flooring
Carpet, Tile, Wood
Cooling
Central Air
Heating
Forced Air, Natural Gas
Fireplaces Features
Family Room, Gas Log, Great Room, Outside
Utilities
Cable Available, Electricity Available, Electricity Connected, Internet Access (Wired), Phone Available
Exterior Details
Features
Barbecue, Fire Pit, Lighting, Private Yard
Lot View
Mountain(s)
Water
Public
Sewer
Public Sewer
Land Details
Garage & Parking
Parking Features
Concrete, Exterior Access Door, Lighted
Exterior Construction
Roof
Composition
Construction Materials
Frame, Stone, Stucco
Exterior Features
Barbecue, Fire Pit, Lighting, Private Yard
Window Features
Double Pane Windows, Window Treatments
Security Features
Carbon Monoxide Detector(s), Smoke Detector(s), Video Doorbell
Builder Source
Public Records
Financial Details
Previous Year Tax
8494.00
Year Tax
2023
Primary HOA Name
Hidden Pointe HOA
Primary HOA Phone
303-985-9623
Primary HOA Fees Included
Recycling, Snow Removal, Trash
Primary HOA Fees
170.00
Primary HOA Fees Frequency
Quarterly
Location
Schools
Elementary School
Timber Trail
Middle School
Rocky Heights
High School
Rock Canyon
Walk Score®
Contact me about this property
Vicki Mahan
RE/MAX Professionals
6020 Greenwood Plaza Boulevard
Greenwood Village, CO 80111, USA
6020 Greenwood Plaza Boulevard
Greenwood Village, CO 80111, USA
- (303) 641-4444 (Office Direct)
- (303) 641-4444 (Mobile)
- Invitation Code: vickimahan
- Vicki@VickiMahan.com
- https://VickiMahan.com
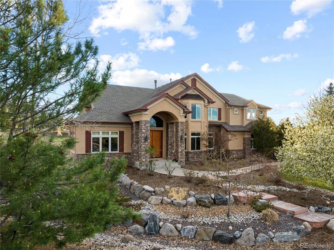
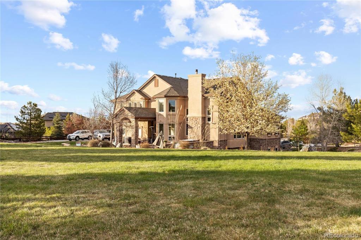
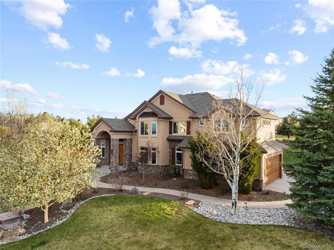
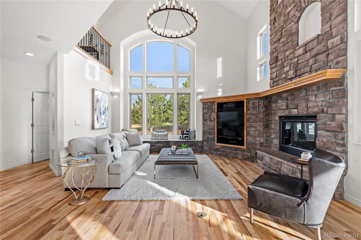
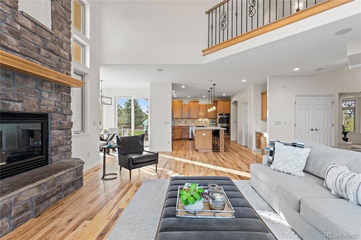
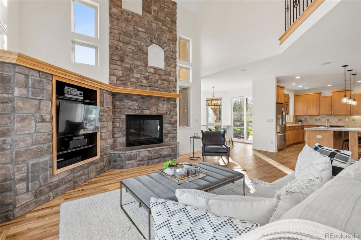
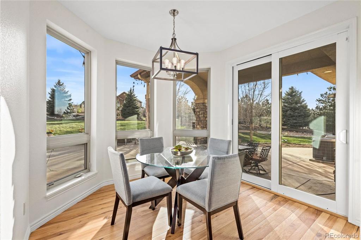
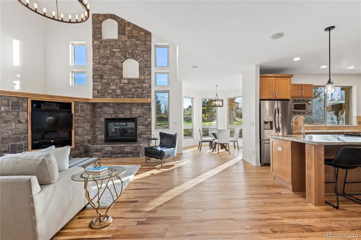
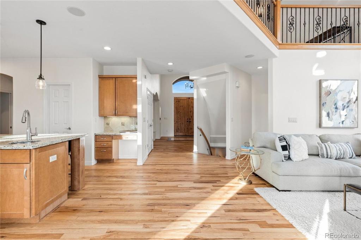
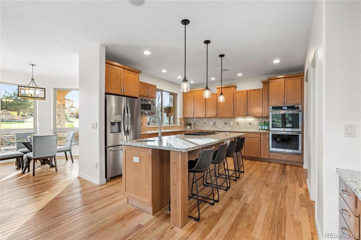
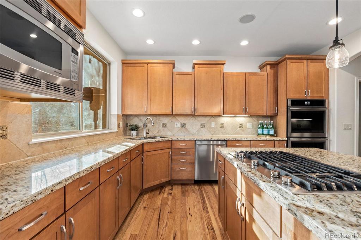
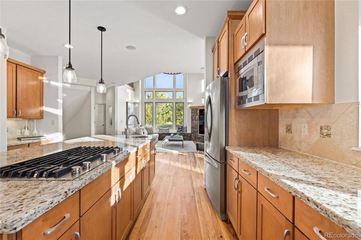
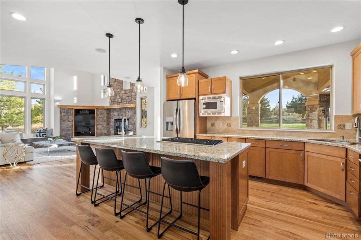
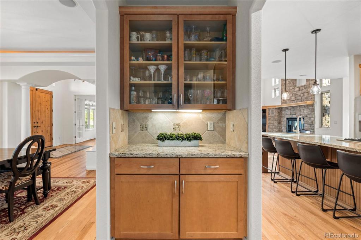
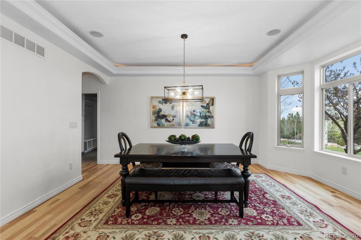
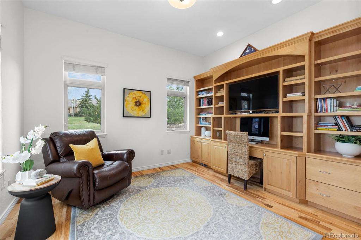
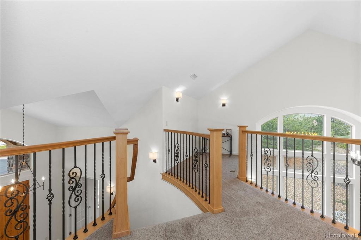
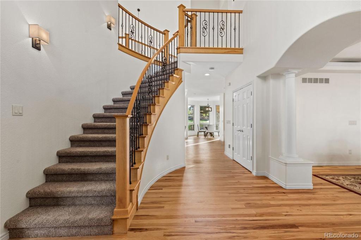
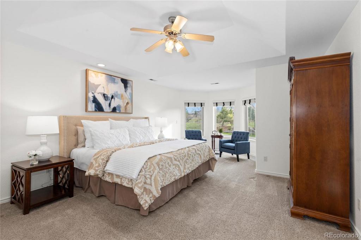
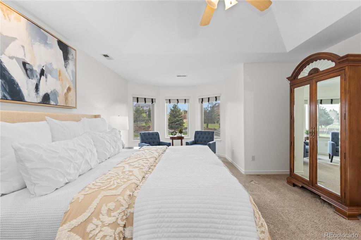
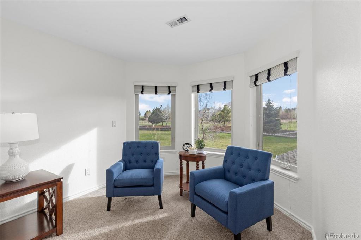
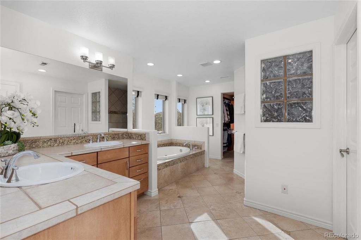
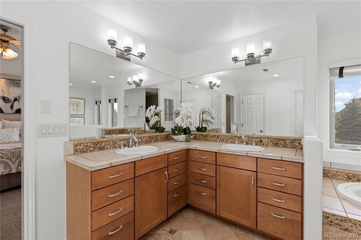
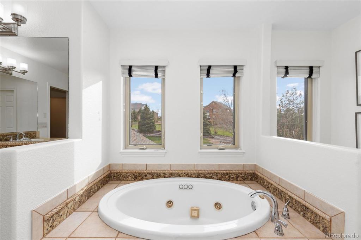
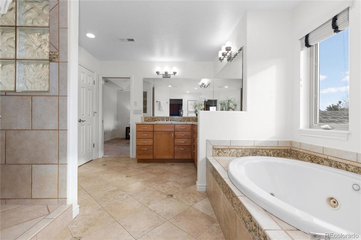
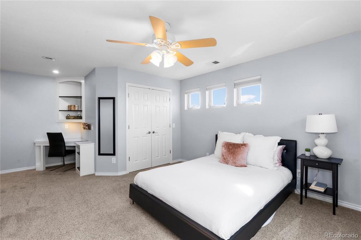
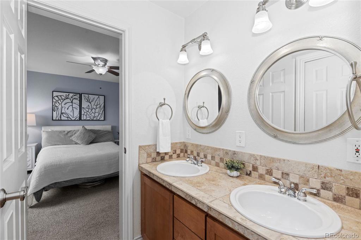
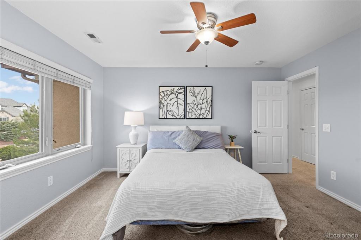
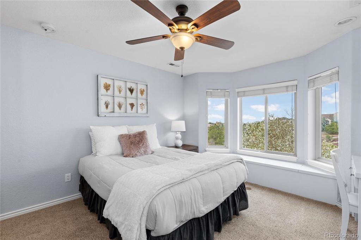
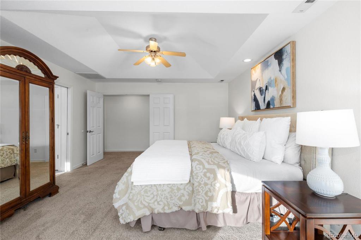
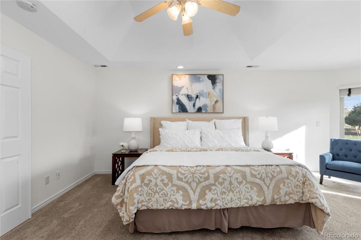
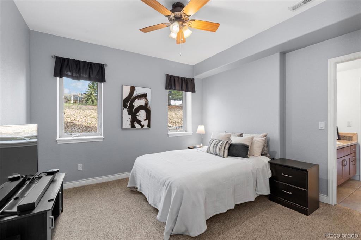
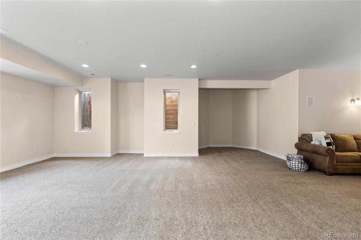
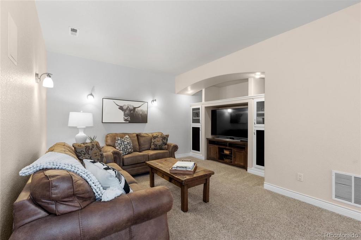
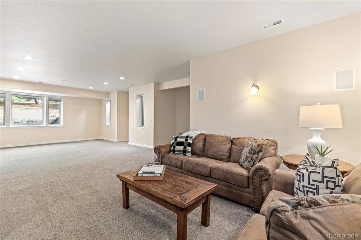
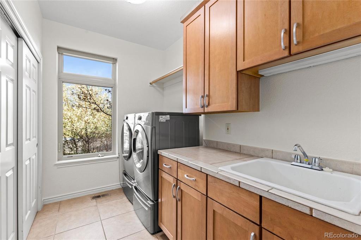
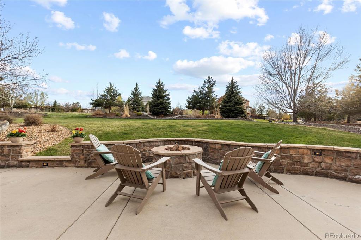
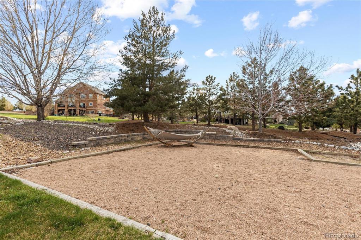
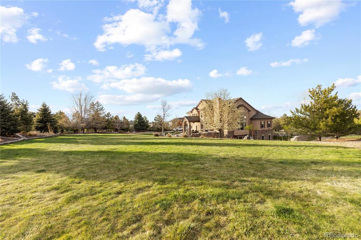
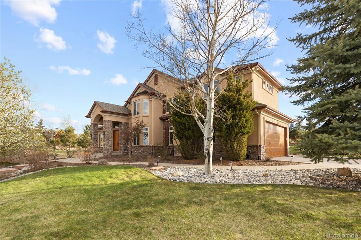
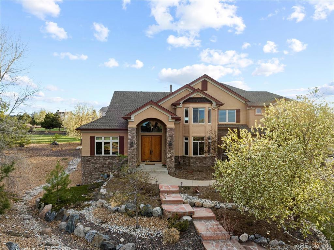


 Menu
Menu
 Schedule a Showing
Schedule a Showing

