6524 Canyonpoint Road
Castle Pines, CO 80108 — Douglas county
Price
$1,799,999
Sqft
4308.00 SqFt
Baths
4
Beds
4
Description
Amazing, Berkeley new construction, 4-bedroom, 3.5-bathroom home backing to open space in the Canyons at Castle Pines. Step inside and be instantly impressed with this open concept and soaring ceilings. On the left you will find the brightly lit study with hardwood floors and double glass French doors and mountain views. Beyond that lies the expansive open main floor living area lined with wide planked hardwood floors and a wall of upgraded windows. Amazing natural light abounds throughout this home! The entire back of the home views the dedicated open space to the east. The extended covered deck is pre-plumbed for a gas grill and the lower patio has a gas line to the back yard for a fire pit. It is perfect for entertaining many guests and family. The living room guides you into the gourmet chef’s kitchen with striking two-toned cabinetry, upgraded Thermador Pro appliances to include, a built-in fridge, microwave drawer, dishwasher, an oversized island, induction and gas cook top. Walking to the other side of the living area you’ll discover the main floor's primary master suite lined with walls of windows overlooking the same impressive open space. In the luxurious 5-piece primary bathroom you will find heated floors, double vanities, a walk-in steam shower, a large soaking tub and the closet lined with custom built-ins that leads to the laundry room with Electrolux washer and dryer and laundry sink. Enjoy a second bedroom on the main floor with a beautifully appointed full bathroom and mountain views. Step down to the finished, walk out basement to discover a large living area with more wall-to-wall windows viewing the open space. Enjoy hosting guests with the built-in wet bar that includes a beverage fridge and dishwasher. Also, on the walk-out level you will find 2 additional bedrooms and a beautifully appointed 3/4 bathroom as well as a gaming area and large unfinished 500 sq ft space for extra storage and recirculating tankless water heater. Rare location!!
Property Level and Sizes
SqFt Lot
11021.00
Lot Features
Breakfast Nook, Built-in Features, Eat-in Kitchen, Entrance Foyer, Five Piece Bath, High Ceilings, Kitchen Island, Open Floorplan, Pantry, Quartz Counters, Smoke Free, Vaulted Ceiling(s), Walk-In Closet(s), Wet Bar
Lot Size
0.25
Foundation Details
Slab
Basement
Crawl Space,Exterior Entry,Finished,Full,Walk-Out Access
Interior Details
Interior Features
Breakfast Nook, Built-in Features, Eat-in Kitchen, Entrance Foyer, Five Piece Bath, High Ceilings, Kitchen Island, Open Floorplan, Pantry, Quartz Counters, Smoke Free, Vaulted Ceiling(s), Walk-In Closet(s), Wet Bar
Appliances
Dishwasher, Disposal, Double Oven, Dryer, Gas Water Heater, Microwave, Oven, Range, Range Hood, Refrigerator, Self Cleaning Oven, Sump Pump, Washer
Laundry Features
In Unit
Electric
Central Air
Flooring
Carpet, Vinyl, Wood
Cooling
Central Air
Heating
Forced Air
Fireplaces Features
Gas, Living Room
Exterior Details
Features
Balcony, Gas Valve, Lighting, Private Yard, Rain Gutters
Patio Porch Features
Covered,Deck,Front Porch,Patio
Water
Public
Sewer
Public Sewer
Land Details
PPA
6879900.00
Road Frontage Type
Year Round
Road Responsibility
Public Maintained Road
Road Surface Type
Paved
Garage & Parking
Parking Spaces
1
Parking Features
Concrete, Dry Walled, Finished, Insulated
Exterior Construction
Roof
Composition
Construction Materials
Concrete, Stucco
Exterior Features
Balcony, Gas Valve, Lighting, Private Yard, Rain Gutters
Window Features
Double Pane Windows
Security Features
Carbon Monoxide Detector(s),Smoke Detector(s)
Builder Name 1
Berkeley Homes
Builder Source
Builder
Financial Details
PSF Total
$399.25
PSF Finished
$451.91
PSF Above Grade
$715.17
Previous Year Tax
5332.00
Year Tax
2021
Primary HOA Management Type
Professionally Managed
Primary HOA Name
Canyons Owners Assoc
Primary HOA Phone
303-903-9760
Primary HOA Amenities
Clubhouse,Park
Primary HOA Fees Included
Recycling, Trash
Primary HOA Fees
138.75
Primary HOA Fees Frequency
Monthly
Primary HOA Fees Total Annual
1665.00
Location
Schools
Elementary School
Timber Trail
Middle School
Rocky Heights
High School
Rock Canyon
Walk Score®
Contact me about this property
Vicki Mahan
RE/MAX Professionals
6020 Greenwood Plaza Boulevard
Greenwood Village, CO 80111, USA
6020 Greenwood Plaza Boulevard
Greenwood Village, CO 80111, USA
- (303) 641-4444 (Office Direct)
- (303) 641-4444 (Mobile)
- Invitation Code: vickimahan
- Vicki@VickiMahan.com
- https://VickiMahan.com
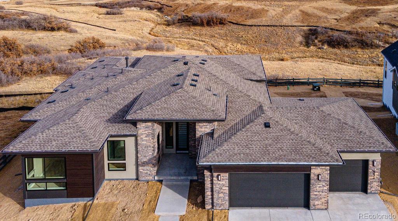
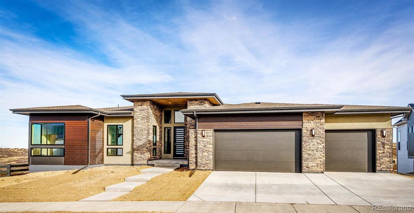
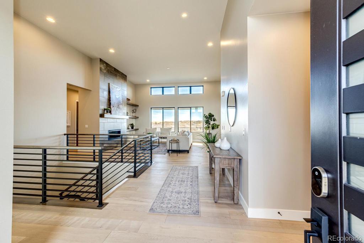
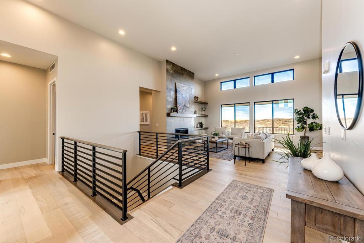
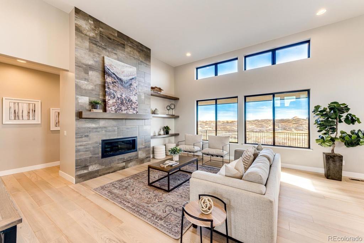
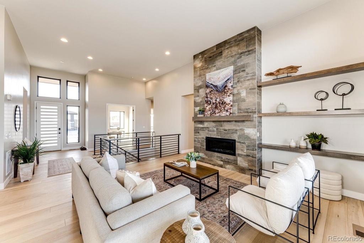
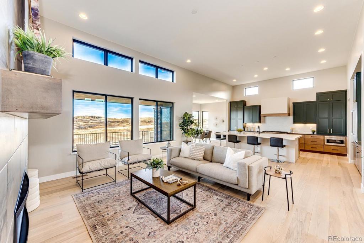
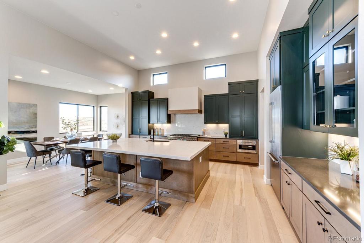
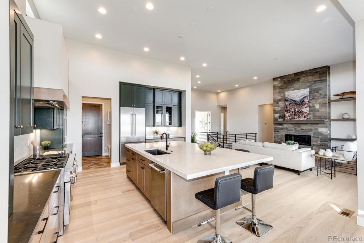
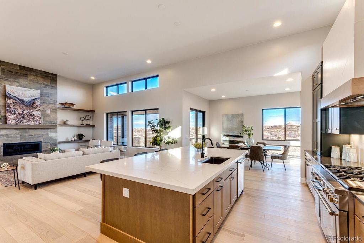
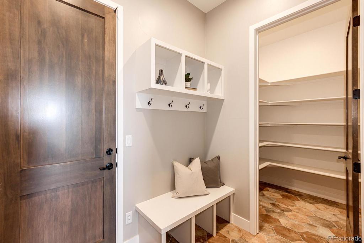
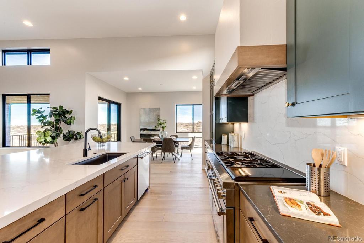
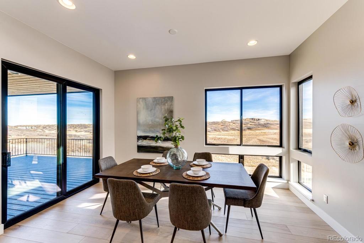
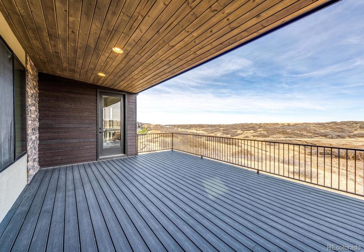
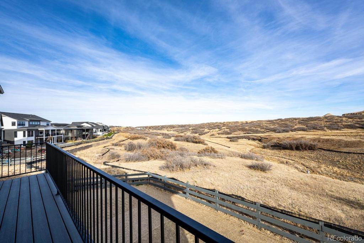
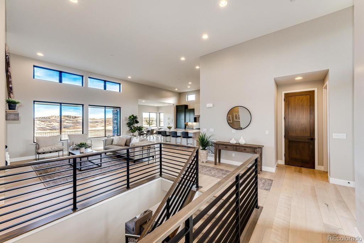
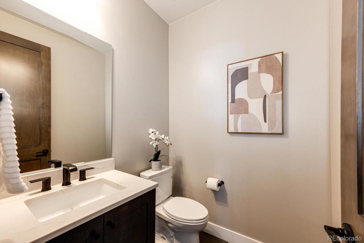
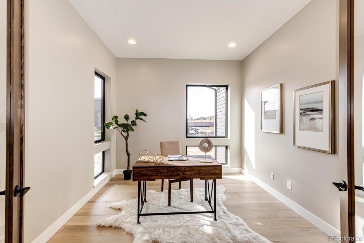
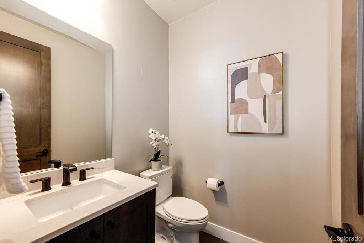
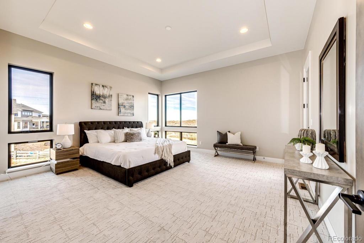
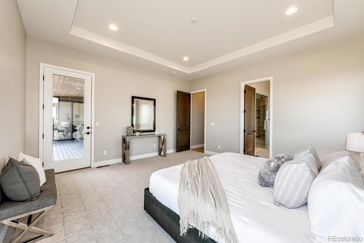
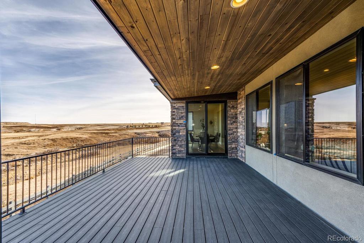
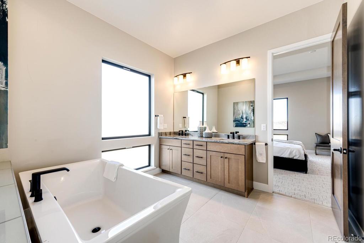
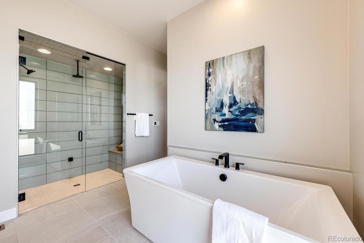
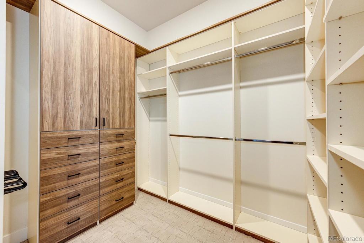
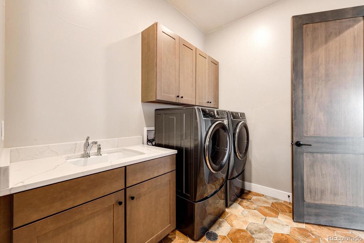
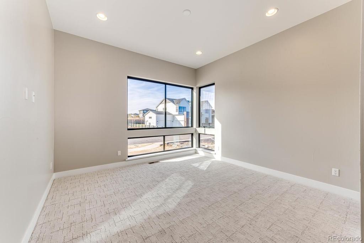
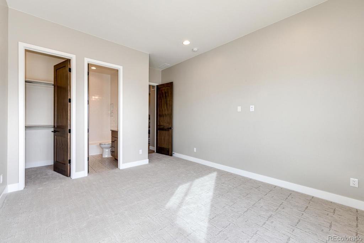
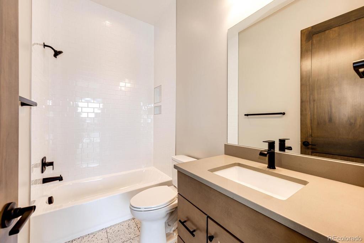
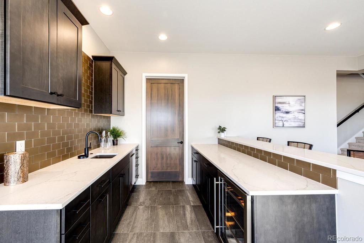
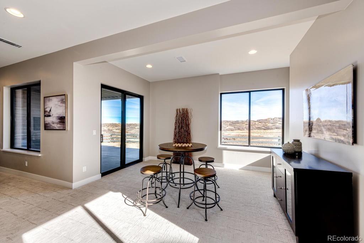
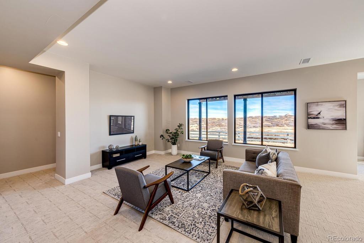
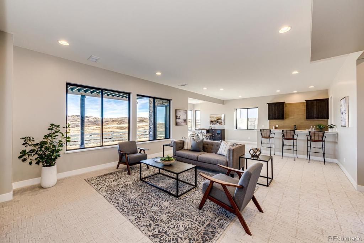
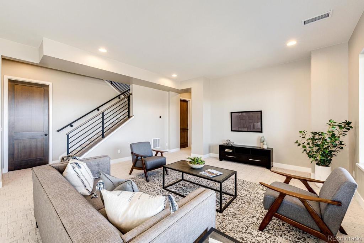
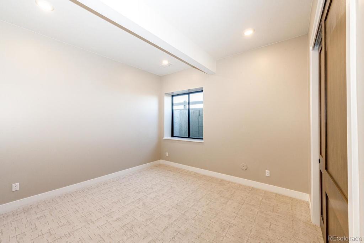
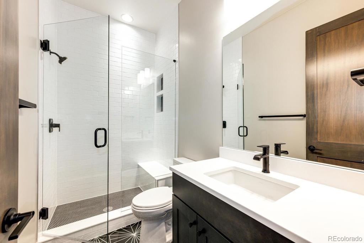
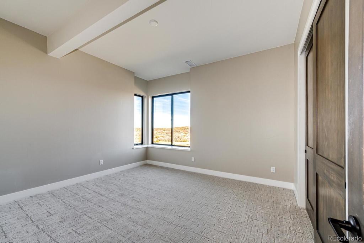
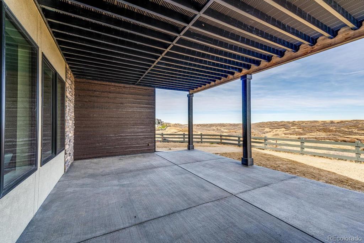
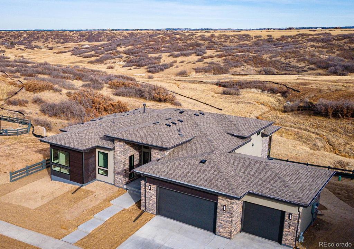


 Menu
Menu


