6818 Serena Avenue
Castle Pines, CO 80108 — Douglas county
Price
$922,500
Sqft
3921.00 SqFt
Baths
4
Beds
5
Description
Best Price Point and Condition in Castle Pines North! Outstanding full house remodel with attention to detail and quality finishes throughout. Rare main floor master, two story family room, kitchen, living room and dining room. Outdoor living with over 8400 sq. ft. lot, expanded Trex deck, seating area and patio. Enclosed loft provides private study with three additional bedrooms on the upper level. Finished basement adds media room, wet bar, pool table, exercise area and storage. Warm and tasteful updates throughout with quartz counter tops in the kitchen and baths, new cabinetry throughout, luxury vinyl plank flooring, stainless appliances, wine cooler, pendant lighting, all open to the family room and eating area with easy access to the professionally landscaped back yard. Attractive architectural details in the design include two story bay windows across the back and a front facing balcony with mountain views. Newly designed staircase treads and rails add to the interior appeal. Enjoy the luxurious master retreat with fully updated bath and large closet with organizational features. The home will receive a new upgraded roof prior to closing. Seller has installed an EV Charging Station in the 3 Car garage.
Enjoy castle Pines North living at it's best with award winning schools, community events and activities and amenities: pool, parks, playgrounds, trails and stunning Colorado sunsets against the backdrop of the foothills. Golf, shopping, entertainment and dining are easily accessible. Come see the features of this lovely home, stay for the comfort and style.
Property Level and Sizes
SqFt Lot
8494.00
Lot Features
Built-in Features, Ceiling Fan(s), Eat-in Kitchen, Entrance Foyer, Granite Counters, High Ceilings, Kitchen Island, Open Floorplan, Primary Suite, Quartz Counters, Wet Bar
Lot Size
0.19
Foundation Details
Concrete Perimeter, Slab
Basement
Finished, Partial, Sump Pump
Interior Details
Interior Features
Built-in Features, Ceiling Fan(s), Eat-in Kitchen, Entrance Foyer, Granite Counters, High Ceilings, Kitchen Island, Open Floorplan, Primary Suite, Quartz Counters, Wet Bar
Appliances
Bar Fridge, Convection Oven, Cooktop, Dishwasher, Disposal, Double Oven, Dryer, Gas Water Heater, Microwave, Refrigerator, Washer, Wine Cooler
Electric
Central Air
Flooring
Carpet, Tile, Vinyl
Cooling
Central Air
Heating
Forced Air, Natural Gas
Fireplaces Features
Family Room
Utilities
Electricity Connected, Natural Gas Connected, Phone Connected
Exterior Details
Features
Balcony, Gas Valve, Lighting
Water
Public
Sewer
Public Sewer
Land Details
Garage & Parking
Parking Features
Concrete, Electric Vehicle Charging Station(s)
Exterior Construction
Roof
Composition
Construction Materials
Frame, Rock
Exterior Features
Balcony, Gas Valve, Lighting
Window Features
Double Pane Windows, Window Coverings
Security Features
Smoke Detector(s), Video Doorbell
Builder Name 1
D.R. Horton, Inc
Builder Source
Public Records
Financial Details
Previous Year Tax
5569.00
Year Tax
2023
Primary HOA Name
North Lynx HOA
Primary HOA Phone
303-482-2213
Primary HOA Amenities
Clubhouse, Park, Playground, Pool
Primary HOA Fees Included
Recycling, Trash
Primary HOA Fees
60.00
Primary HOA Fees Frequency
Monthly
Location
Schools
Elementary School
Timber Trail
Middle School
Rocky Heights
High School
Rock Canyon
Walk Score®
Contact me about this property
Vicki Mahan
RE/MAX Professionals
6020 Greenwood Plaza Boulevard
Greenwood Village, CO 80111, USA
6020 Greenwood Plaza Boulevard
Greenwood Village, CO 80111, USA
- (303) 641-4444 (Office Direct)
- (303) 641-4444 (Mobile)
- Invitation Code: vickimahan
- Vicki@VickiMahan.com
- https://VickiMahan.com
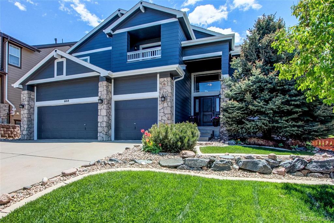
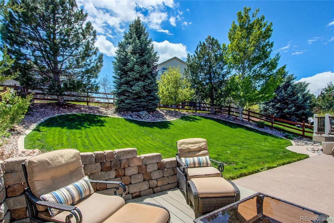
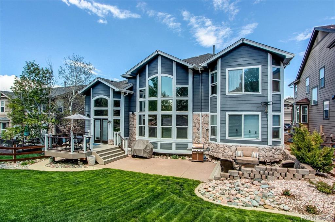
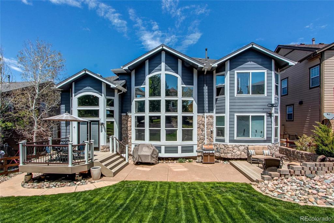
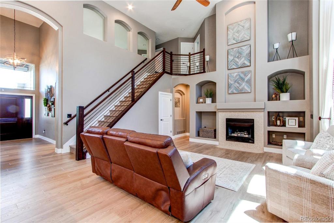
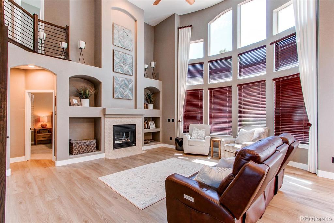
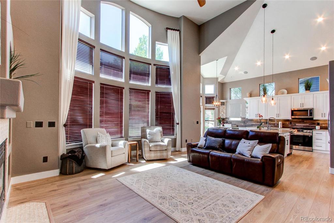
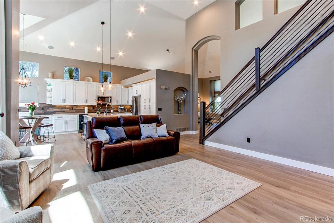
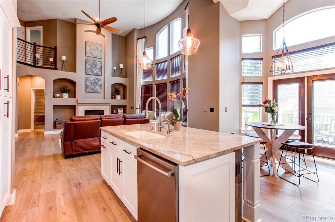
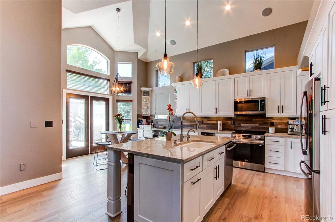
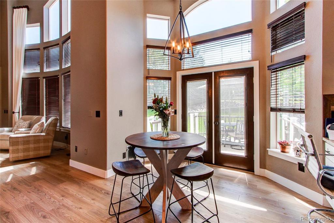
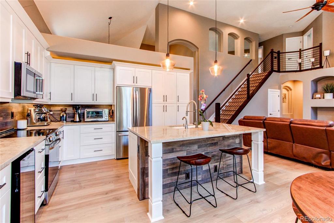
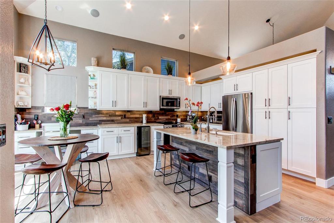
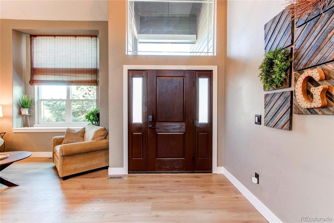
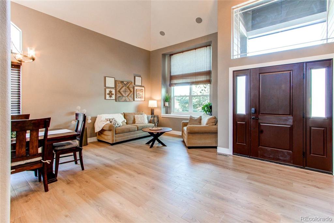
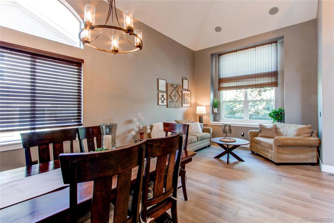
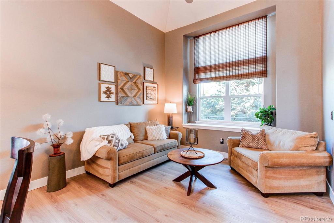
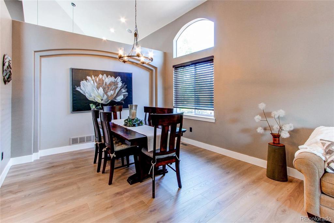
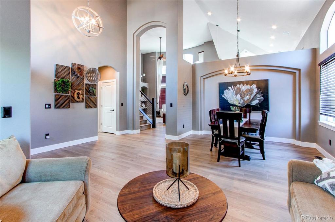
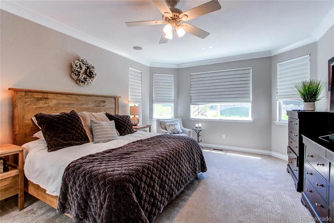
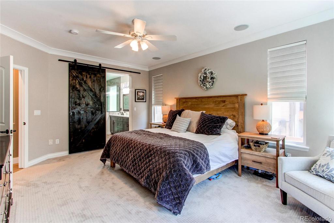
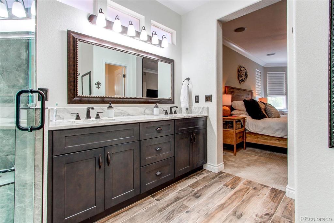
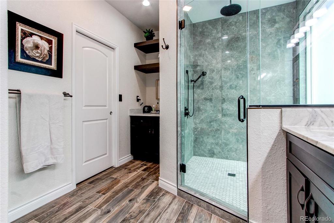
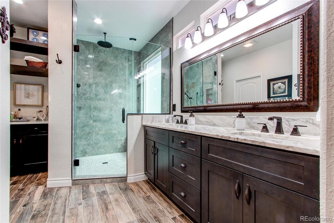
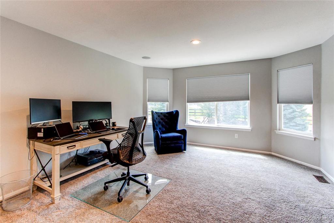
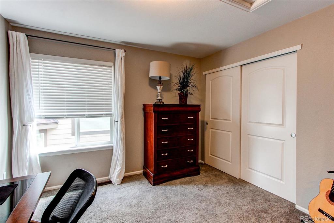
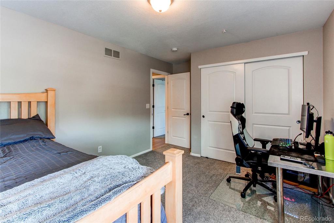
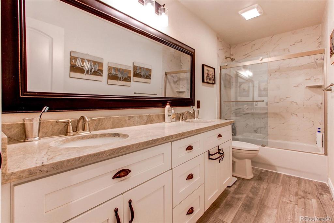
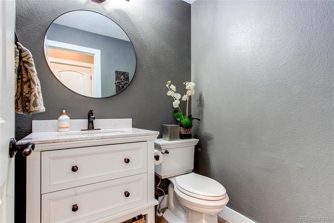
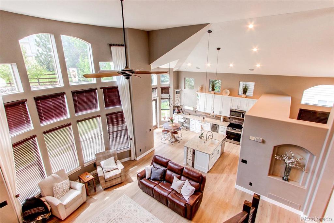
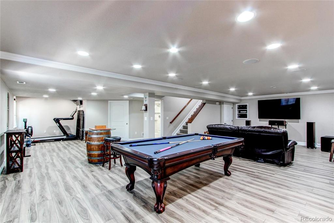
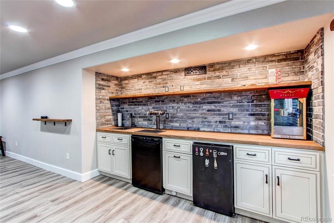
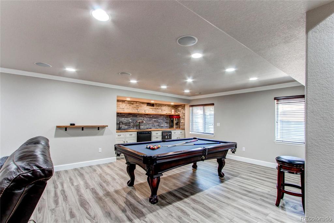
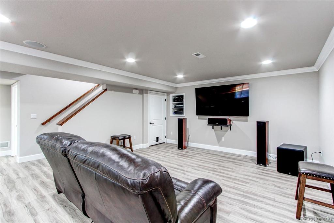
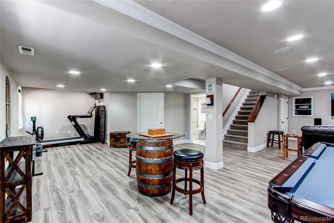
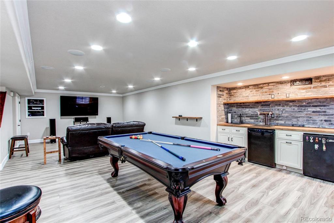
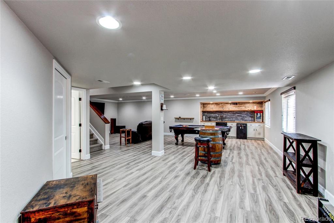
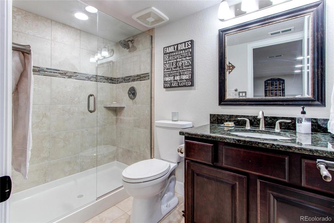
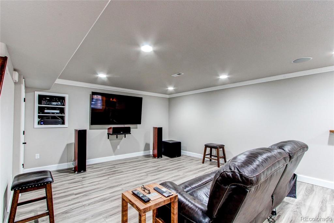
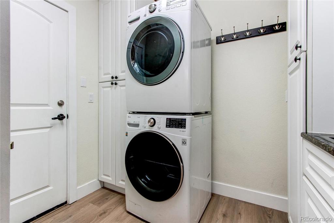
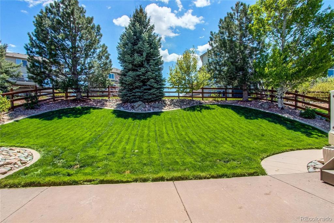
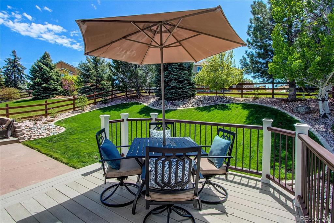
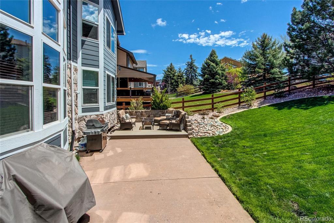
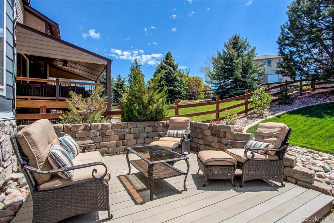
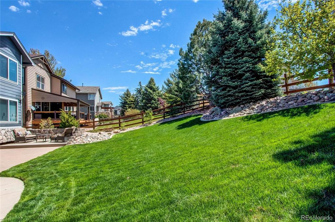
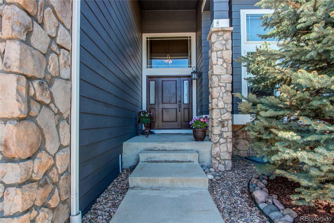
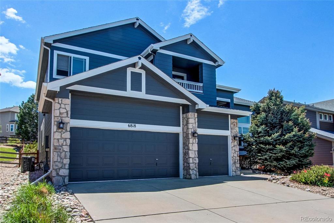
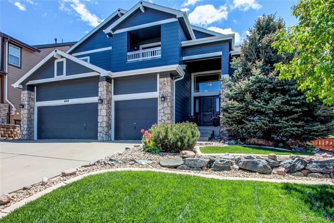


 Menu
Menu


