6881 Oak Canyon Circle
Castle Pines, CO 80108 — Douglas county
Price
$799,900
Sqft
3411.00 SqFt
Baths
4
Beds
4
Description
**Limited-time special financing and below-market interest rates available with the builder's affiliated mortgage company. Terms and conditions apply. Ask New Home Advisor for details.**
Final phase of construction, with an estimated move-in of Mar/Apr. Enjoy refined living in this exceptional home featuring a finished walkout basement on a coveted corner homesite. Step onto the covered deck and relish the stunning surroundings. Inside, a loft provides additional living space, while the main level exudes sophistication with its grey wood-tone luxury vinyl plank flooring. The kitchen and baths showcase white quartz counters, complemented by cherry slate cabinet colors. Culinary enthusiasts will delight in the gas stainless steel appliances, including double ovens. The vertical stair railing adds a modern touch, and a fireplace enhances the ambiance of the living space. Stay comfortable all season long with air conditioning. This residence welcomes you to an idyllic modern lifestyle.
Located in the desirable new community, The Canyons. Enjoy the many amenities including the Exchange Coffee house, resort style pool, numerous parks and miles of connecting trail systems. Plus additional amenities coming soon. The Canyons has HOA and Metro District monthly fees/dues. The HOA is $141.25/month and the Metro District is $30/ month. Taxes are TBD - taxes shown are an estimated at approx. 1.21% of purchase price.
Photos and virtual tour are of Tri Pointe Homes Plan 3513 and are an example of the floorplan, they ARE NOT photos of the actual
home available, colors and finishes will vary.
Property Level and Sizes
SqFt Lot
4792.00
Lot Features
Kitchen Island, Open Floorplan, Pantry, Primary Suite, Quartz Counters, Smart Thermostat, Walk-In Closet(s)
Lot Size
0.11
Foundation Details
Slab
Basement
Finished, Full, Walk-Out Access
Common Walls
End Unit, No One Above, No One Below, 1 Common Wall
Interior Details
Interior Features
Kitchen Island, Open Floorplan, Pantry, Primary Suite, Quartz Counters, Smart Thermostat, Walk-In Closet(s)
Appliances
Dishwasher, Disposal, Microwave, Range
Electric
Central Air
Cooling
Central Air
Heating
Forced Air
Fireplaces Features
Great Room
Exterior Details
Features
Private Yard
Sewer
Public Sewer
Land Details
Garage & Parking
Exterior Construction
Roof
Architecural Shingle, Composition
Construction Materials
Frame, Wood Siding
Exterior Features
Private Yard
Window Features
Double Pane Windows
Security Features
Video Doorbell
Builder Name 1
TRI Pointe Homes
Financial Details
Previous Year Tax
10468.00
Year Tax
2023
Primary HOA Name
Advance HOA Management
Primary HOA Phone
303.482.2213
Primary HOA Amenities
Park, Pool, Trail(s)
Primary HOA Fees
171.25
Primary HOA Fees Frequency
Monthly
Location
Schools
Elementary School
Timber Trail
Middle School
Rocky Heights
High School
Rock Canyon
Walk Score®
Contact me about this property
Vicki Mahan
RE/MAX Professionals
6020 Greenwood Plaza Boulevard
Greenwood Village, CO 80111, USA
6020 Greenwood Plaza Boulevard
Greenwood Village, CO 80111, USA
- (303) 641-4444 (Office Direct)
- (303) 641-4444 (Mobile)
- Invitation Code: vickimahan
- Vicki@VickiMahan.com
- https://VickiMahan.com
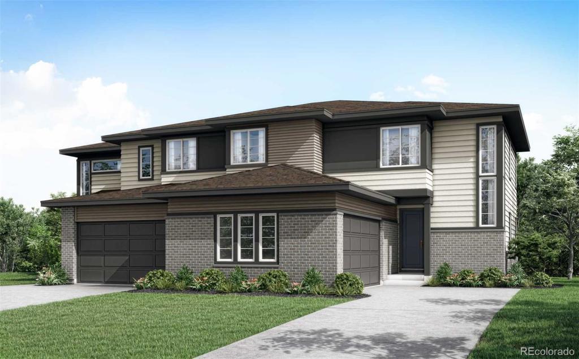
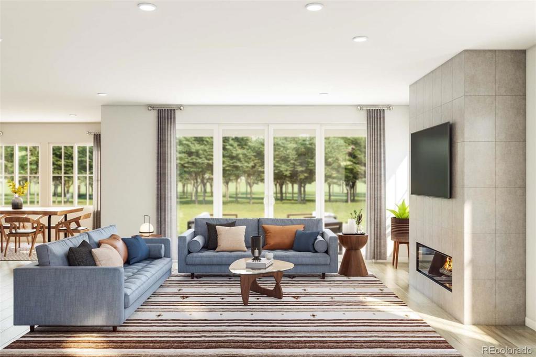
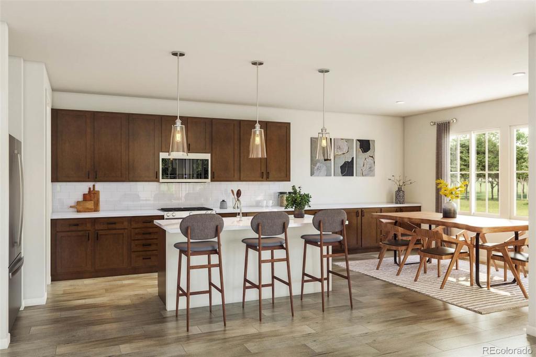
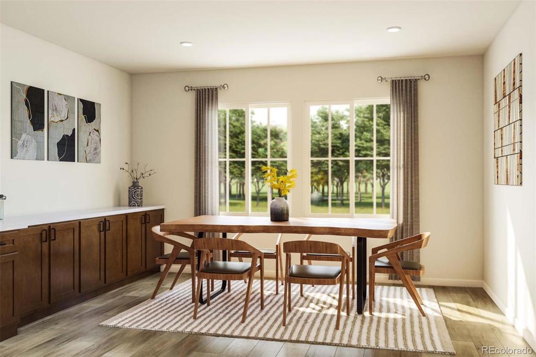
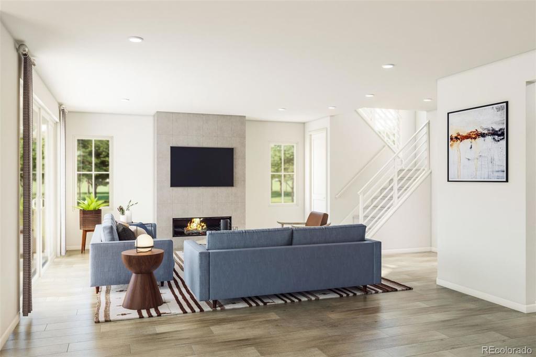
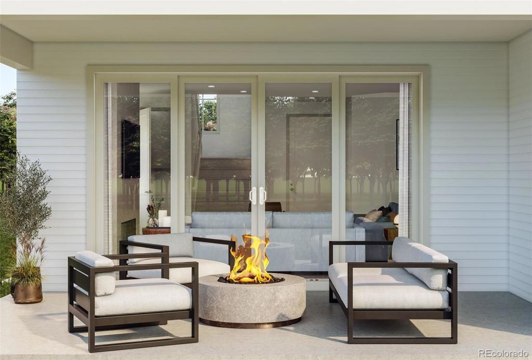
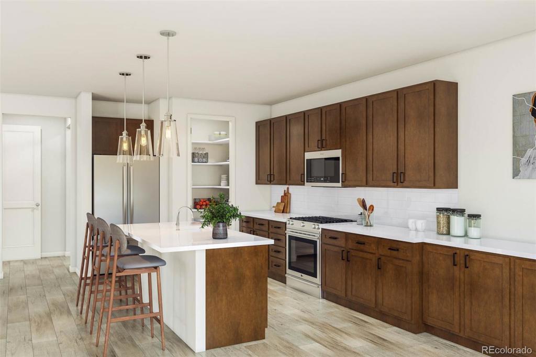
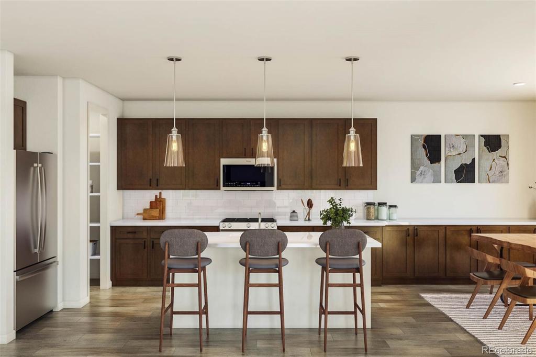
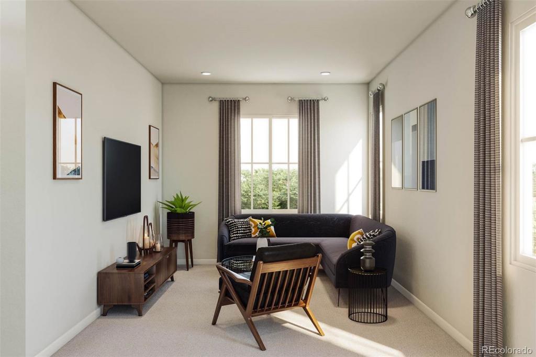
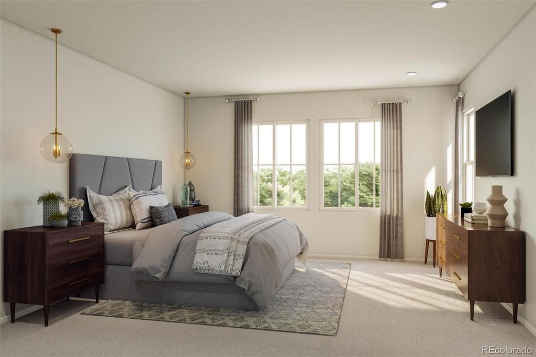
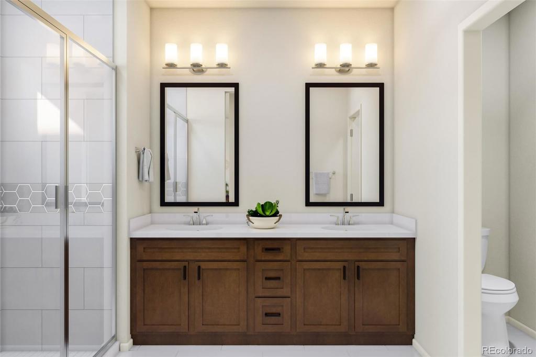
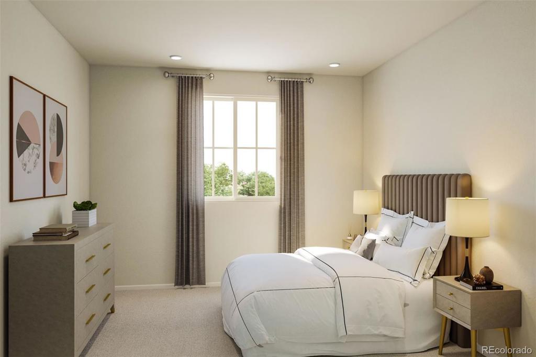
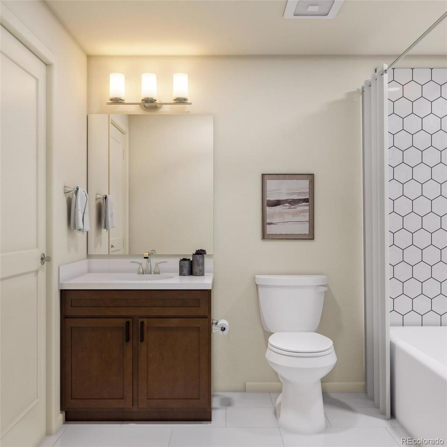
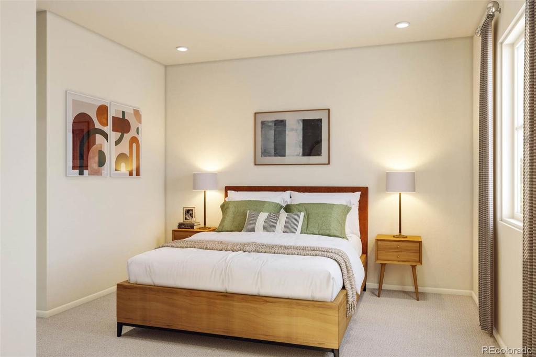
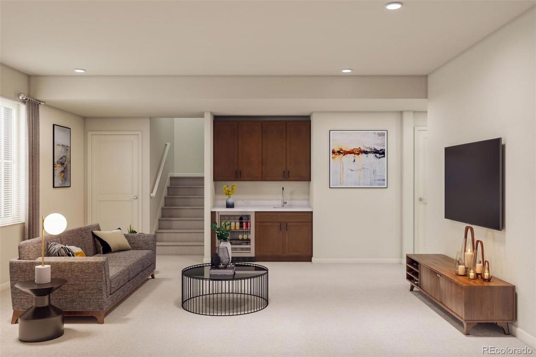
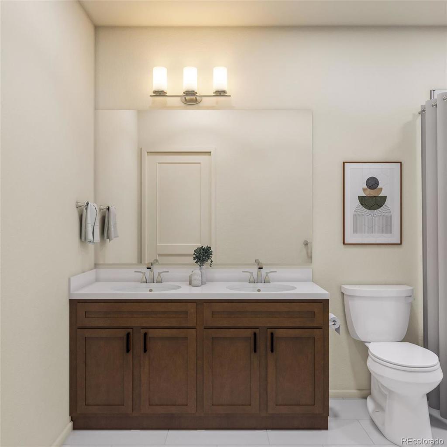
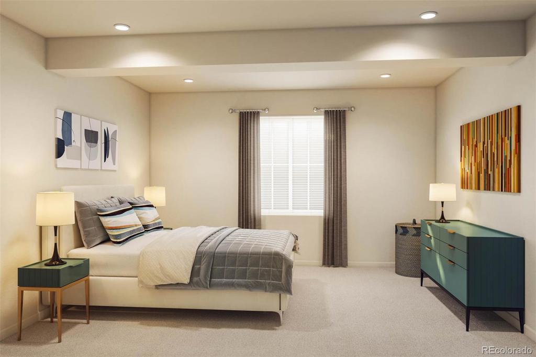
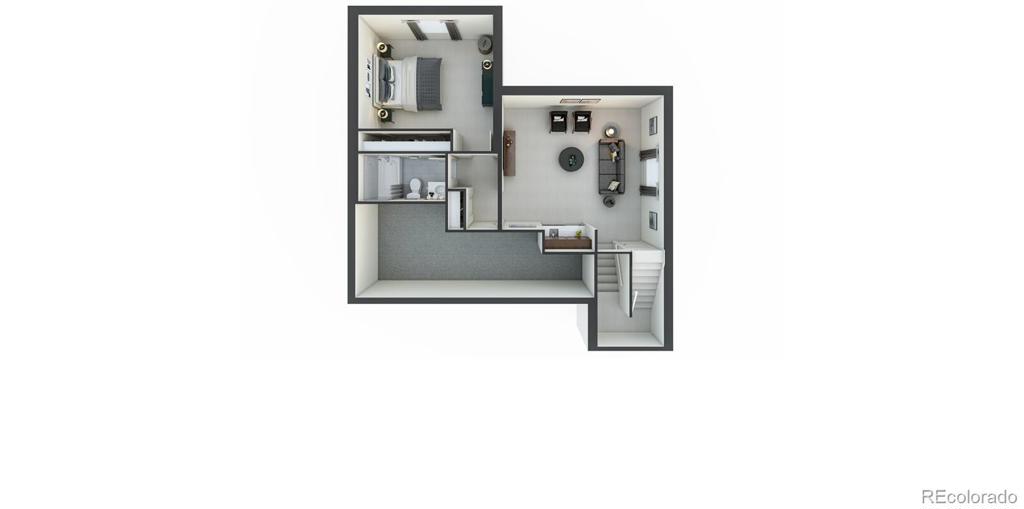
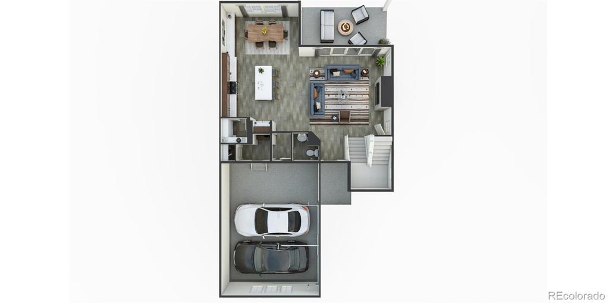
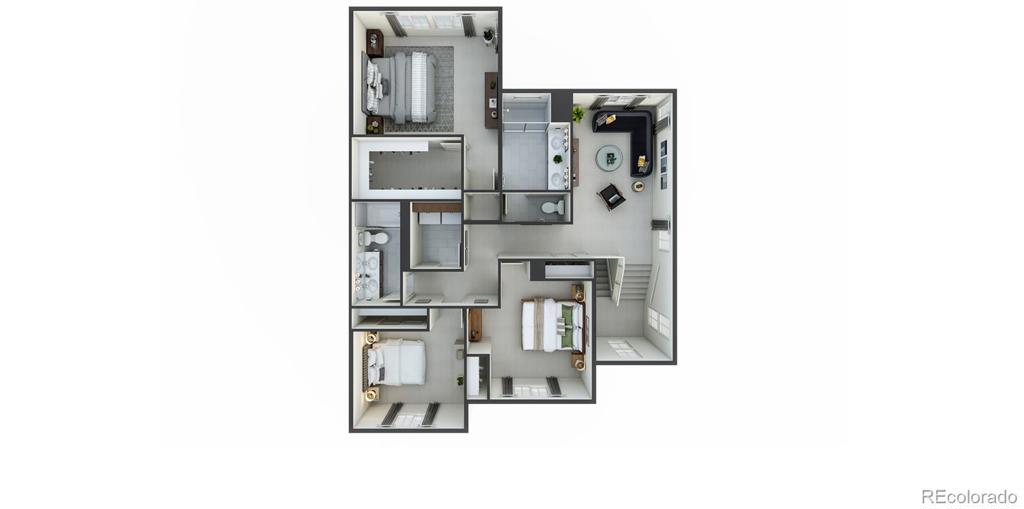
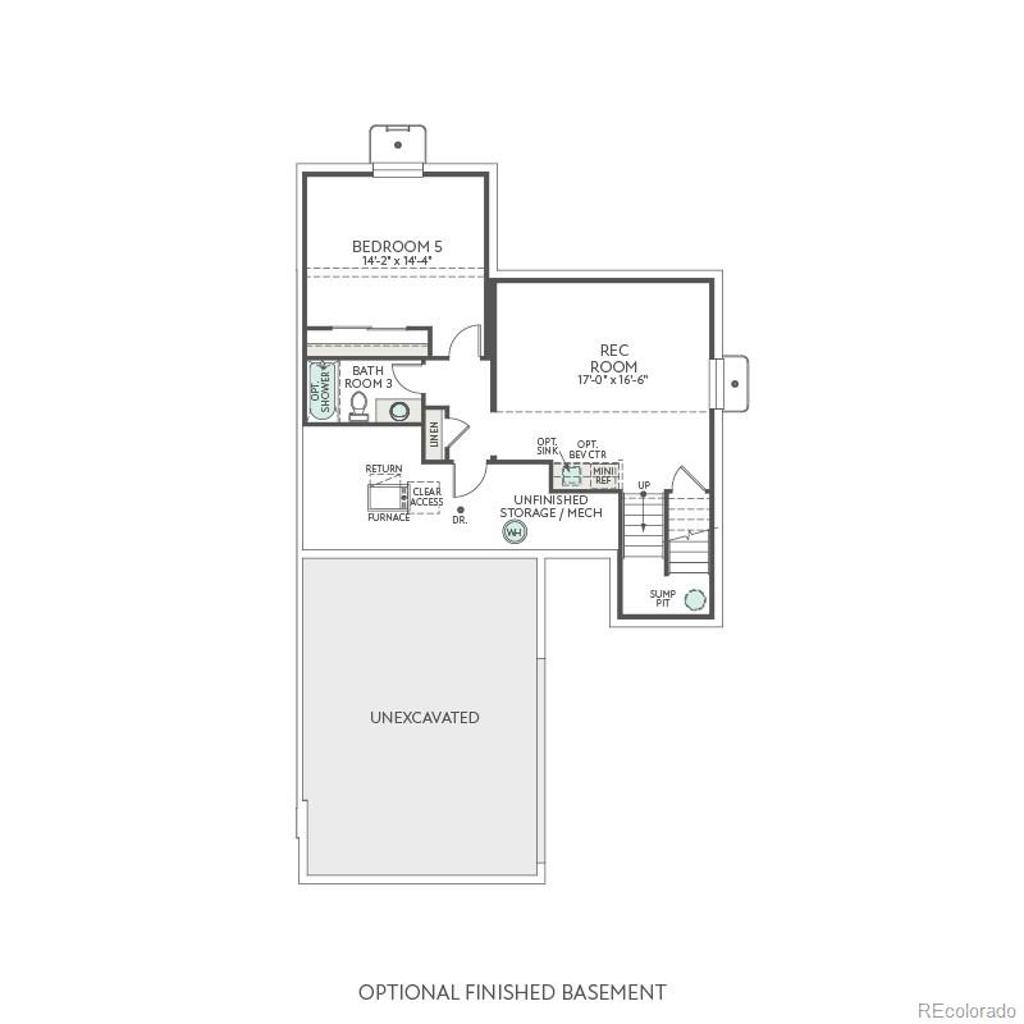
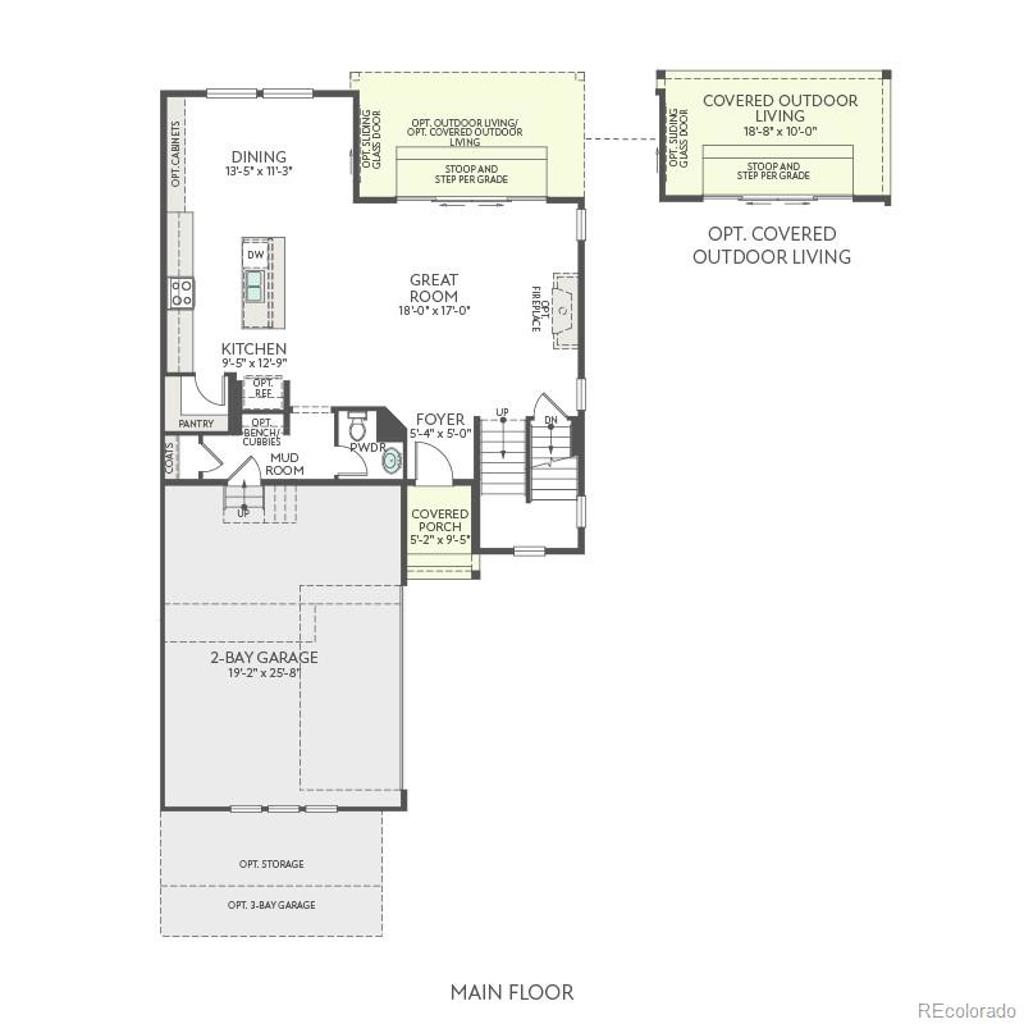
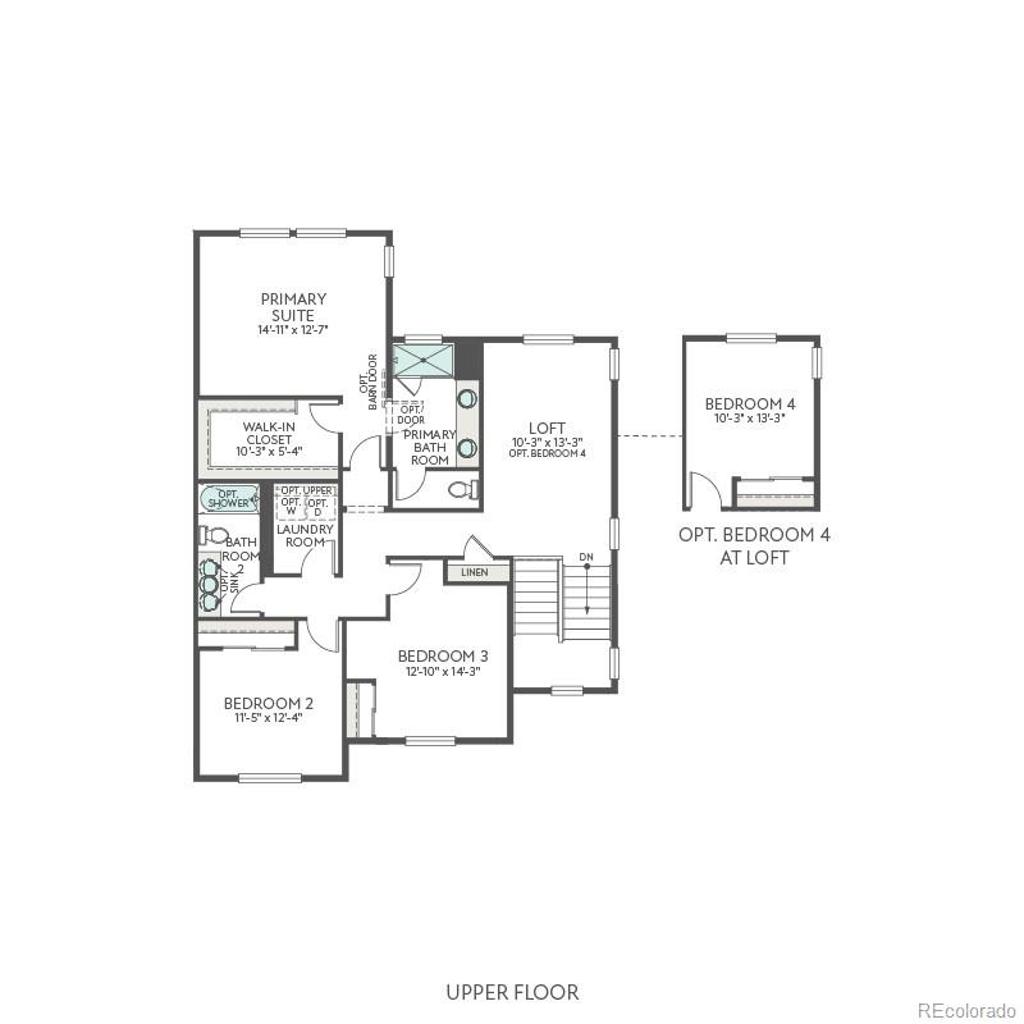


 Menu
Menu
 Schedule a Showing
Schedule a Showing

