768 Deer Clover Way
Castle Pines, CO 80108 — Douglas county
Price
$692,500
Sqft
3605.00 SqFt
Baths
4
Beds
4
Description
Don't miss this tastefully updated Castle Pines home on a quiet street with tons of curb appeal. Upon entry you'll enjoy soaring ceilings and an open floor plan. An inviting main living and dining room will lead you to an eat-in kitchen. The kitchen has been tastefully updated with granite counters, newer stainless-steel appliances, and a large island. Step down to a fantastic family room with built-ins, high ceilings, and fireplace. The backyard provides a peaceful retreat with a stamped concrete patio, built-in play structures, and a generous lawn area. Also on the main level is a 1/2 bath and large laundry/mud room. The mud room is directly accessed from an oversize 2-car garage with plenty of storage. An expansive primary bedroom and retreat enjoys vaulted ceilings and the adjoining 5-peice bath has been nicely remodeled. There are plenty of secondary bedrooms on this level. Two bedrooms share a full bathroom and a larger fourth bedroom is adjacent to a 3/4 bath with appealing updates. The basement has rough ins for a fifth bathroom and ensures plenty of storage space with the opportunity to expand down the road. This wonderful traditional home is located in close proximity to Daniels Park, the community pool, and shopping. Don't miss this incredible home and even more amazing value.
Property Level and Sizes
SqFt Lot
6098.00
Lot Features
Breakfast Nook, Built-in Features, Ceiling Fan(s), Eat-in Kitchen, Five Piece Bath, Granite Counters, High Ceilings, Jack & Jill Bath, Kitchen Island, Open Floorplan, Vaulted Ceiling(s), Walk-In Closet(s)
Lot Size
0.14
Foundation Details
Concrete Perimeter
Basement
Full,Unfinished
Interior Details
Interior Features
Breakfast Nook, Built-in Features, Ceiling Fan(s), Eat-in Kitchen, Five Piece Bath, Granite Counters, High Ceilings, Jack & Jill Bath, Kitchen Island, Open Floorplan, Vaulted Ceiling(s), Walk-In Closet(s)
Appliances
Dishwasher, Disposal, Dryer, Gas Water Heater, Microwave, Oven, Range, Refrigerator, Washer
Laundry Features
In Unit
Electric
Central Air
Flooring
Carpet, Tile, Wood
Cooling
Central Air
Heating
Forced Air
Fireplaces Features
Family Room
Utilities
Electricity Connected
Exterior Details
Features
Balcony, Playground, Private Yard, Rain Gutters
Patio Porch Features
Covered,Front Porch,Patio
Water
Public
Sewer
Public Sewer
Land Details
PPA
5078571.43
Road Frontage Type
Public Road
Road Responsibility
Public Maintained Road
Road Surface Type
Paved
Garage & Parking
Parking Spaces
1
Parking Features
Concrete
Exterior Construction
Roof
Composition
Construction Materials
Brick, Wood Siding
Architectural Style
Traditional
Exterior Features
Balcony, Playground, Private Yard, Rain Gutters
Builder Source
Public Records
Financial Details
PSF Total
$197.23
PSF Finished
$277.73
PSF Above Grade
$277.73
Previous Year Tax
3579.00
Year Tax
2022
Primary HOA Management Type
Professionally Managed
Primary HOA Name
CPN II
Primary HOA Phone
303-841-0456
Primary HOA Website
http://spmgmt.cincwebaxis.com
Primary HOA Amenities
Pool
Primary HOA Fees Included
Snow Removal, Trash
Primary HOA Fees
325.00
Primary HOA Fees Frequency
Semi-Annually
Primary HOA Fees Total Annual
650.00
Location
Schools
Elementary School
Timber Trail
Middle School
Rocky Heights
High School
Rock Canyon
Walk Score®
Contact me about this property
Vicki Mahan
RE/MAX Professionals
6020 Greenwood Plaza Boulevard
Greenwood Village, CO 80111, USA
6020 Greenwood Plaza Boulevard
Greenwood Village, CO 80111, USA
- (303) 641-4444 (Office Direct)
- (303) 641-4444 (Mobile)
- Invitation Code: vickimahan
- Vicki@VickiMahan.com
- https://VickiMahan.com
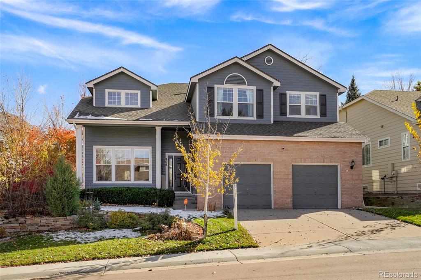
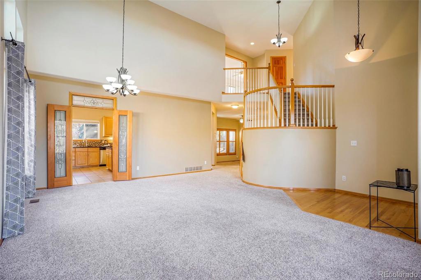
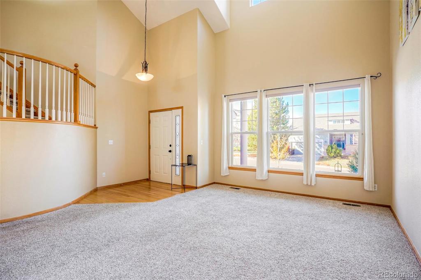
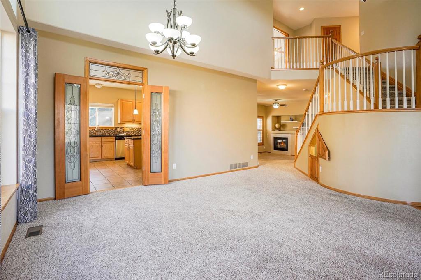
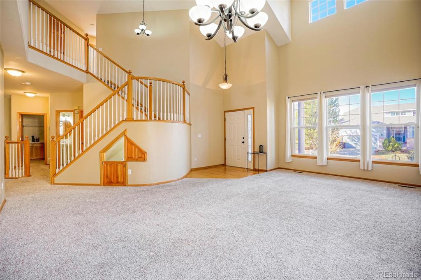
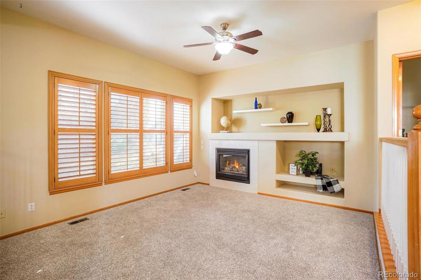
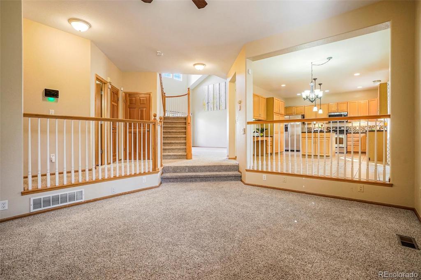
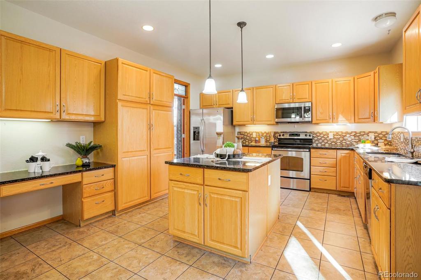
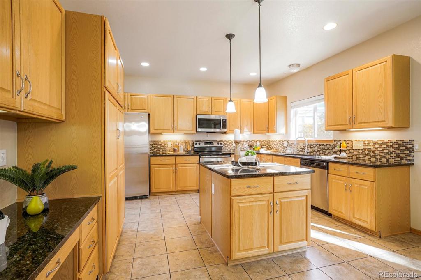
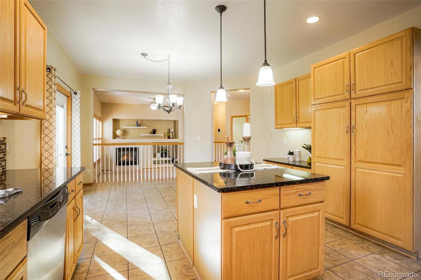
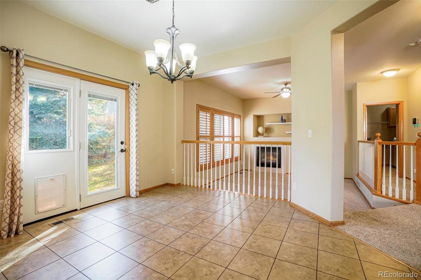
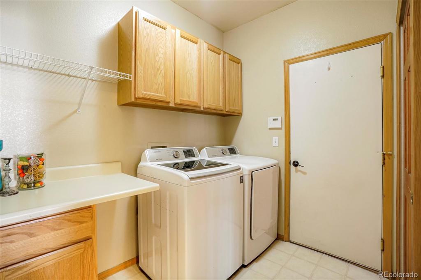
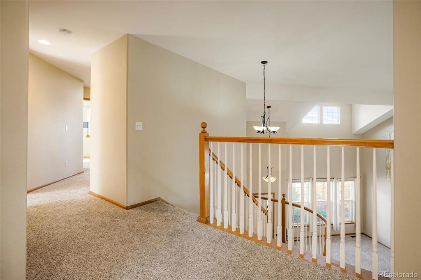
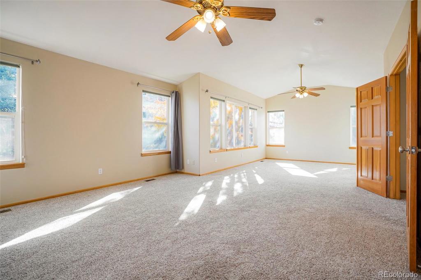
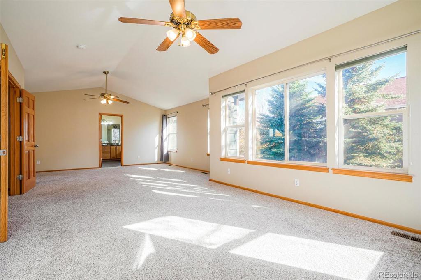
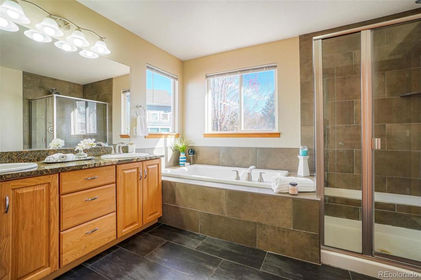
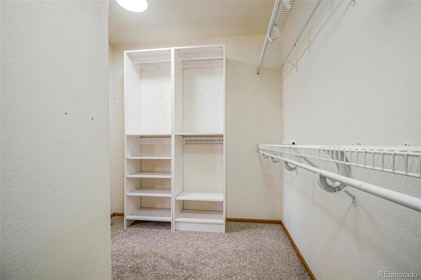
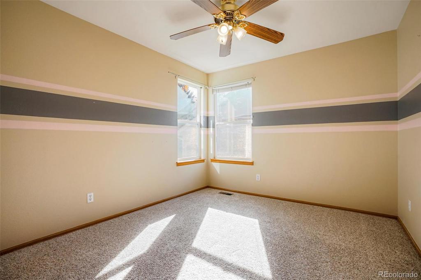
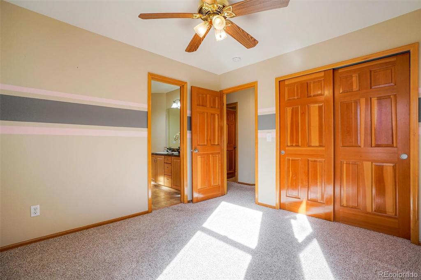
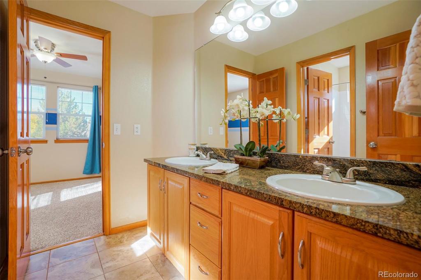
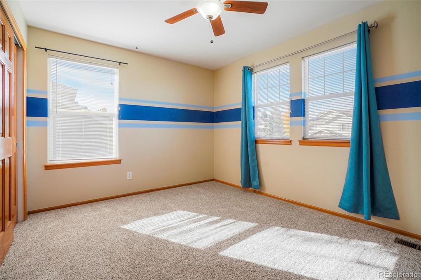
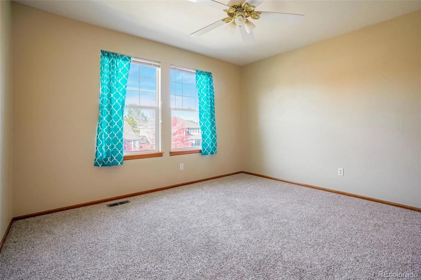
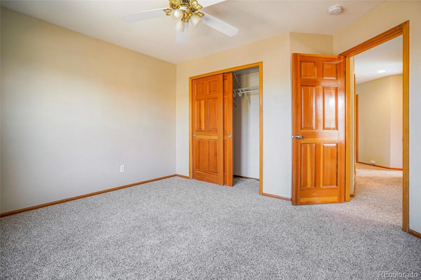
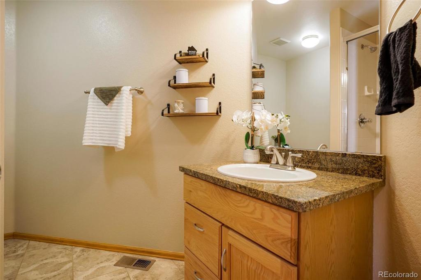
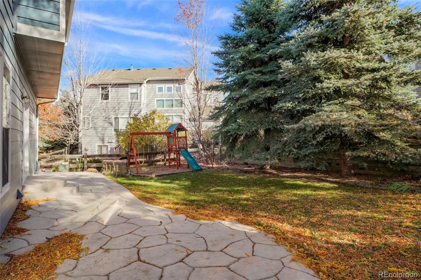
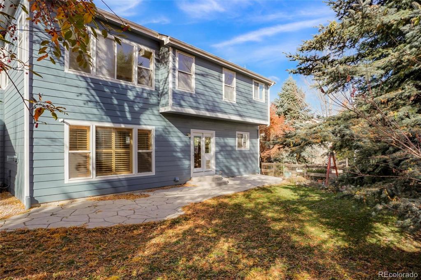
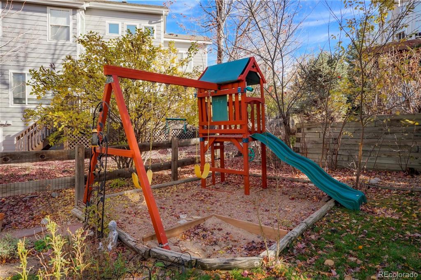
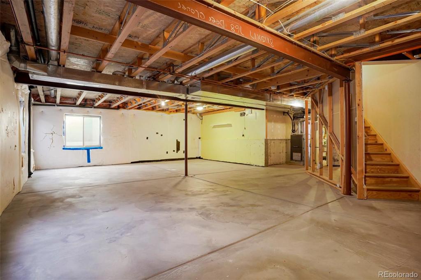


 Menu
Menu


