7701 Beverly Boulevard
Castle Pines, CO 80108 — Douglas county
Price
$647,000
Sqft
3305.00 SqFt
Baths
3
Beds
3
Description
Rare opportunity to live in Castle Pines north for under $650,000. Brick ranch style home on huge 18,818 sqft lot with NO HOA's. (Store all your toys!) 6 additional outbuildings/sheds. (18x33 separate workshop with electricity and concrete floor), Oversized 1 car attached garage with overhead storage, front and back garage door, heat and 220. (Mechanics dream). The main level of the house features an updated kitchen with granite tops, lots of cabinets and counter space. Hardwood floors throughout, dining room, living room with gas fireplace, master bedroom with private updated 3/4 bath plus 2 additional main floor bedrooms. Off the back of the kitchen is a huge 18x40 finished sunroom/additional family room. The finished basement has 2 bedrooms (non-egress), 3/4 bath, a huge laundry room with additional storage and a family room/bonus room with a natural wood burning fireplace. New champion windows were installed in 1995. The house was converted from electric heat to gas heat roughly 6 years ago. Updated electrical that is backup generator ready (generator not included). Newer septic tanks and leach field. Huge front concrete driveway with enough space to park an RV, trailer, or boat. South side of house has a drive-in gate for addition toy storage or access to backyard. Bring your landscape imagination to make the backyard your outside dream space. Great location yet close to Castle Rock, Park Meadows and DTC area. Quick access to I-25. Minutes to shops, restaurants, and retail.
Property Level and Sizes
SqFt Lot
18818.00
Lot Features
Ceiling Fan(s), Granite Counters, Primary Suite, Pantry, Smoke Free, Utility Sink
Lot Size
0.43
Foundation Details
Concrete Perimeter,Slab
Basement
Bath/Stubbed,Finished,Full
Common Walls
No Common Walls
Interior Details
Interior Features
Ceiling Fan(s), Granite Counters, Primary Suite, Pantry, Smoke Free, Utility Sink
Appliances
Dishwasher, Disposal, Electric Water Heater, Microwave, Range, Refrigerator, Self Cleaning Oven
Laundry Features
In Unit
Electric
Evaporative Cooling
Flooring
Concrete, Tile, Wood
Cooling
Evaporative Cooling
Heating
Forced Air, Natural Gas
Fireplaces Features
Family Room, Gas, Gas Log, Living Room, Wood Burning
Utilities
Cable Available, Electricity Connected, Natural Gas Connected, Phone Available
Exterior Details
Features
Garden, Private Yard, Rain Gutters
Patio Porch Features
Covered,Front Porch,Patio
Lot View
Mountain(s)
Water
Shared Well
Sewer
Septic Tank
Land Details
PPA
1430232.56
Well Type
Community
Road Frontage Type
Public Road
Road Responsibility
Public Maintained Road
Road Surface Type
Paved
Garage & Parking
Parking Spaces
2
Parking Features
220 Volts, Concrete, Exterior Access Door, Heated Garage, Oversized, Storage
Exterior Construction
Roof
Composition
Construction Materials
Brick, Frame
Architectural Style
Traditional
Exterior Features
Garden, Private Yard, Rain Gutters
Window Features
Double Pane Windows
Builder Source
Listor Measured
Financial Details
PSF Total
$186.08
PSF Finished
$192.19
PSF Above Grade
$346.48
Previous Year Tax
1875.00
Year Tax
2020
Primary HOA Fees
0.00
Location
Schools
Elementary School
Buffalo Ridge
Middle School
Rocky Heights
High School
Rock Canyon
Walk Score®
Contact me about this property
Vicki Mahan
RE/MAX Professionals
6020 Greenwood Plaza Boulevard
Greenwood Village, CO 80111, USA
6020 Greenwood Plaza Boulevard
Greenwood Village, CO 80111, USA
- (303) 641-4444 (Office Direct)
- (303) 641-4444 (Mobile)
- Invitation Code: vickimahan
- Vicki@VickiMahan.com
- https://VickiMahan.com
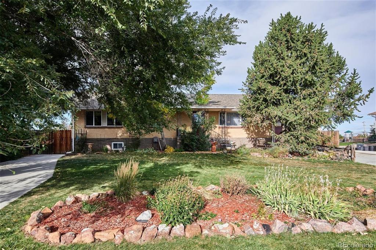
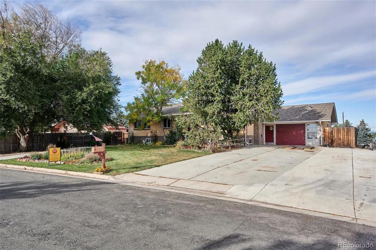
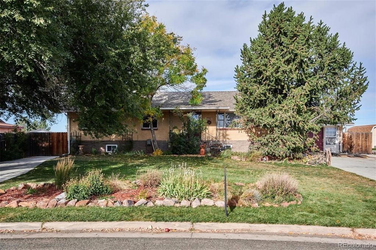
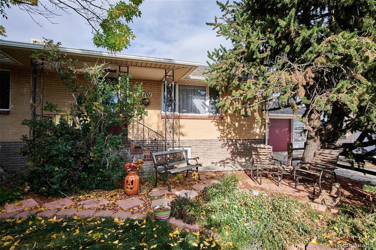
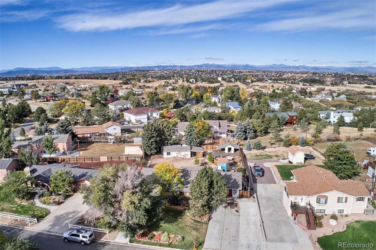
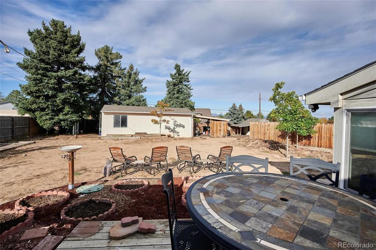
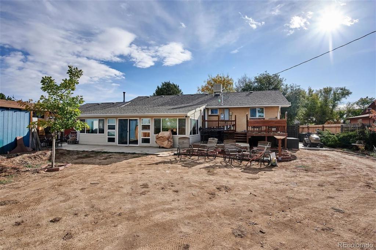
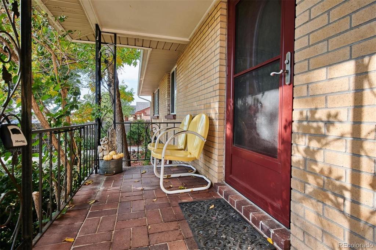
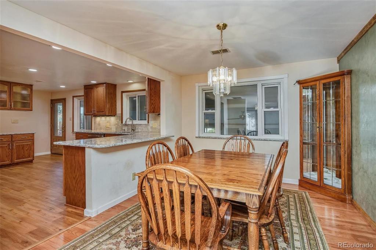
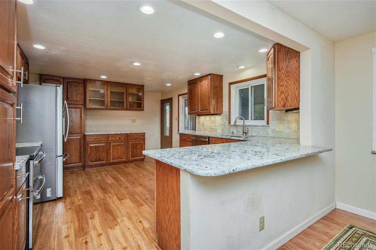
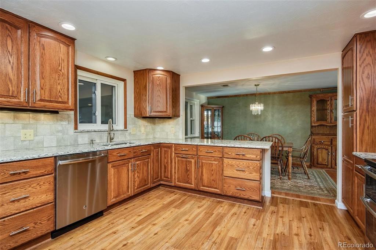
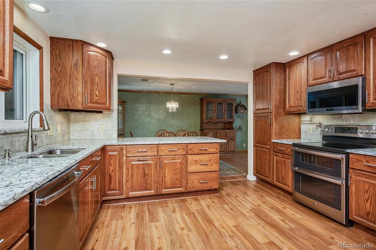
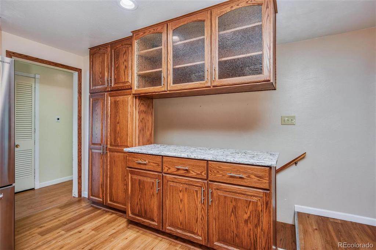
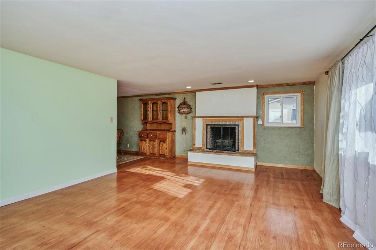
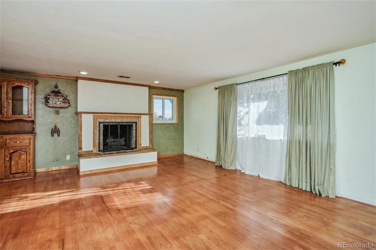
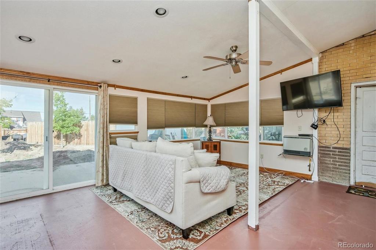
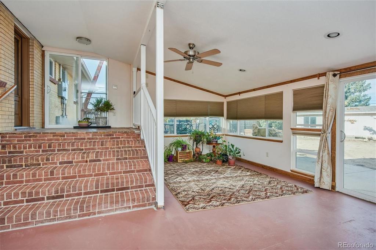
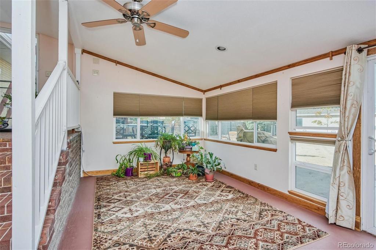
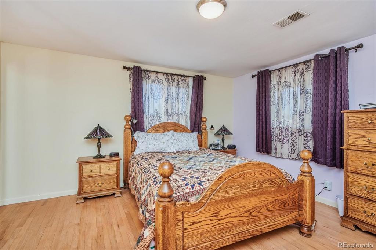
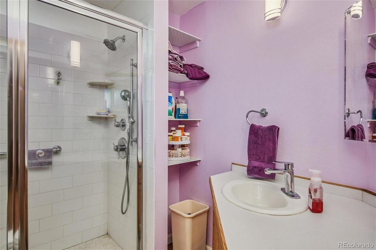
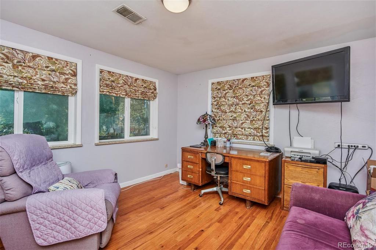
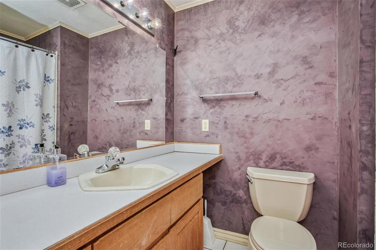
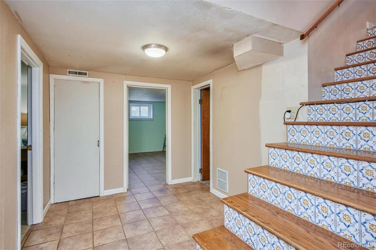
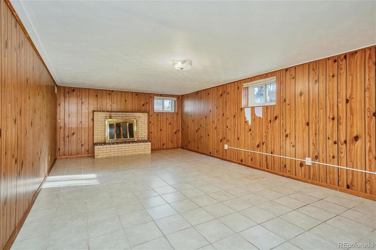
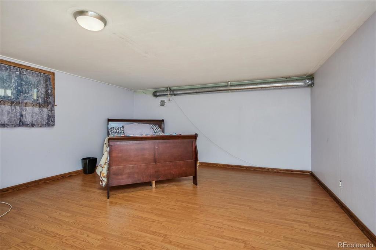
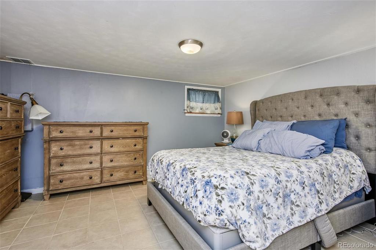
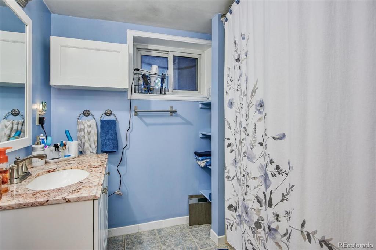
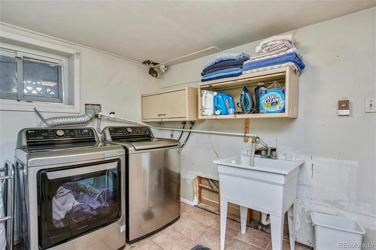
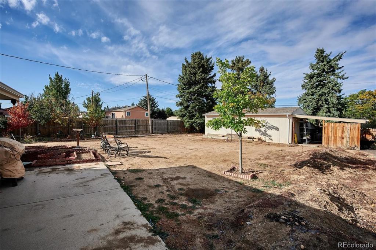
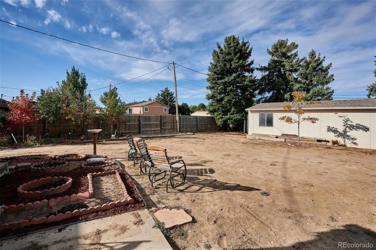
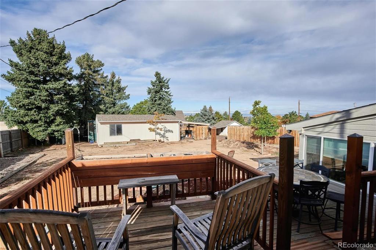
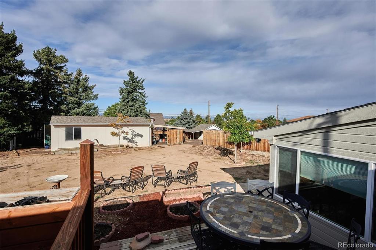
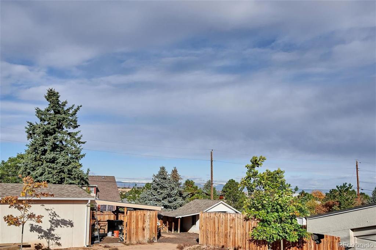
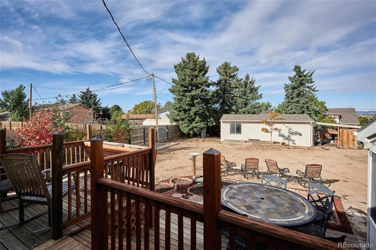
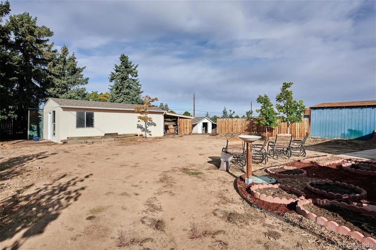
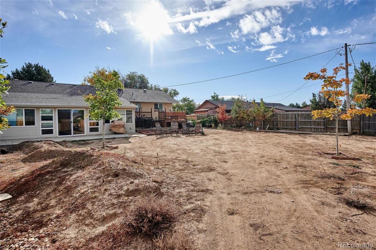
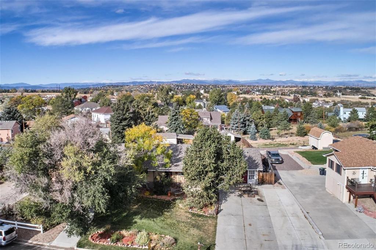
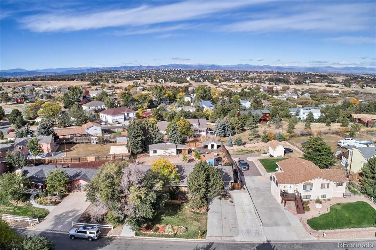


 Menu
Menu


