7849 Tangleoak Lane
Castle Pines, CO 80108 — Douglas county
Price
$685,000
Sqft
2175.00 SqFt
Baths
3
Beds
3
Description
**Seller TO PROVIDE A $10,000 CASH CONCESSION AT CLOSING FOR ALL FULL PRICE OFFERS** The location and outdoor living space and views from this home are unparalleled at this price. Nestled into the end of a small cul-du-sac away from traffic this home is truly embodies the spirit of The Retreat. Only minutes from shopping and all the day to day services you need, it feels as though you are a world apart. It is a short walk from the neighborhood park and pool which is reserved for the small number of residents of The Retreat. Vaulted ceilings, an open floor plan, a beautiful kitchen and nearly 1,000 square feet of patio and deck make this home truly unique. Imagine sitting on your patio enjoying coffee and watching deer roam through the open space behind you. Absolutely fantastic valley and mountain views from virtually everywhere on the deck and within the home. THIS HOME HAS A BRAND NEW ROOF. Inspection should be very smooth.
Property Level and Sizes
SqFt Lot
7449.00
Lot Features
Breakfast Nook, Ceiling Fan(s), Eat-in Kitchen, Entrance Foyer, Five Piece Bath, Granite Counters, High Ceilings, High Speed Internet, Kitchen Island, Open Floorplan, Primary Suite, Smoke Free, Utility Sink, Vaulted Ceiling(s), Walk-In Closet(s)
Lot Size
0.17
Foundation Details
Block,Concrete Perimeter,Slab
Interior Details
Interior Features
Breakfast Nook, Ceiling Fan(s), Eat-in Kitchen, Entrance Foyer, Five Piece Bath, Granite Counters, High Ceilings, High Speed Internet, Kitchen Island, Open Floorplan, Primary Suite, Smoke Free, Utility Sink, Vaulted Ceiling(s), Walk-In Closet(s)
Appliances
Dishwasher, Disposal, Gas Water Heater, Microwave, Range, Refrigerator, Self Cleaning Oven
Electric
Central Air
Flooring
Carpet, Wood
Cooling
Central Air
Heating
Forced Air, Natural Gas
Fireplaces Features
Gas, Living Room
Utilities
Cable Available, Electricity Connected, Natural Gas Connected, Phone Available
Exterior Details
Features
Dog Run, Private Yard
Patio Porch Features
Covered,Deck,Patio,Wrap Around
Lot View
Mountain(s)
Water
Public
Sewer
Public Sewer
Land Details
PPA
3852941.18
Road Frontage Type
Public Road, Shared
Road Responsibility
Public Maintained Road
Road Surface Type
Paved
Garage & Parking
Parking Spaces
1
Parking Features
Concrete
Exterior Construction
Roof
Architectural Shingles
Construction Materials
Block, Concrete, Wood Siding
Architectural Style
Mountain Contemporary
Exterior Features
Dog Run, Private Yard
Window Features
Double Pane Windows
Security Features
Carbon Monoxide Detector(s),Smoke Detector(s)
Financial Details
PSF Total
$301.15
PSF Finished
$301.15
PSF Above Grade
$301.15
Previous Year Tax
3103.00
Year Tax
2021
Primary HOA Management Type
Professionally Managed
Primary HOA Name
Castle Pines North
Primary HOA Phone
303-904-9374
Primary HOA Website
www.cpnhoa.org
Primary HOA Amenities
Golf Course,Pool
Primary HOA Fees Included
Maintenance Grounds, Recycling, Trash
Primary HOA Fees
40.00
Primary HOA Fees Frequency
Annually
Primary HOA Fees Total Annual
940.00
Location
Schools
Elementary School
Buffalo Ridge
Middle School
Rocky Heights
High School
Rock Canyon
Walk Score®
Contact me about this property
Vicki Mahan
RE/MAX Professionals
6020 Greenwood Plaza Boulevard
Greenwood Village, CO 80111, USA
6020 Greenwood Plaza Boulevard
Greenwood Village, CO 80111, USA
- (303) 641-4444 (Office Direct)
- (303) 641-4444 (Mobile)
- Invitation Code: vickimahan
- Vicki@VickiMahan.com
- https://VickiMahan.com
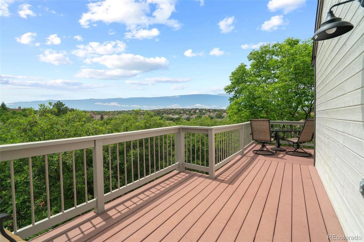
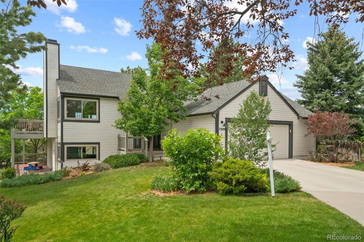
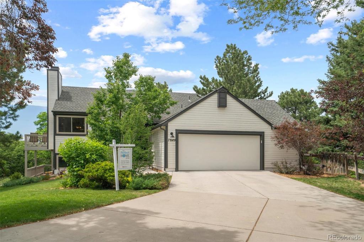
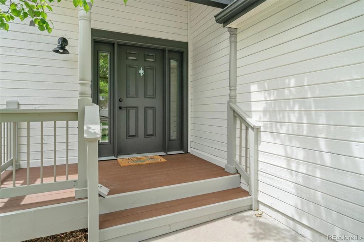
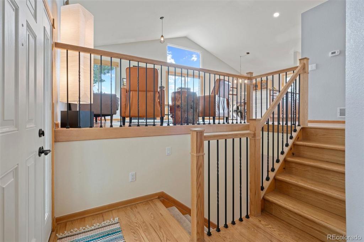
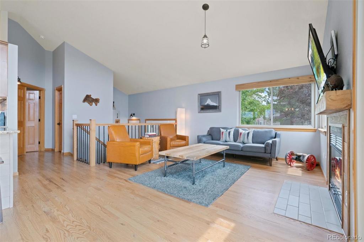
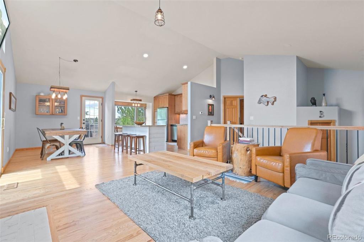
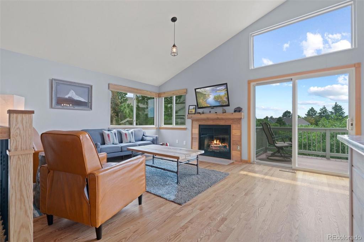
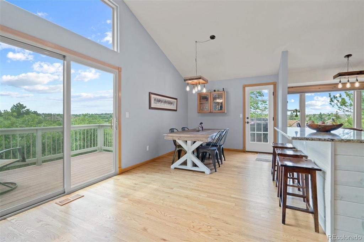
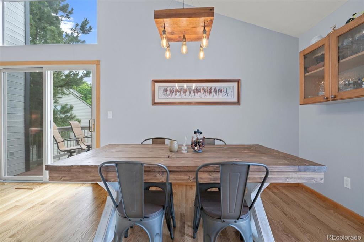
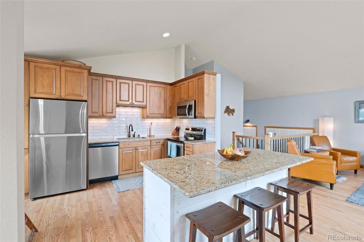
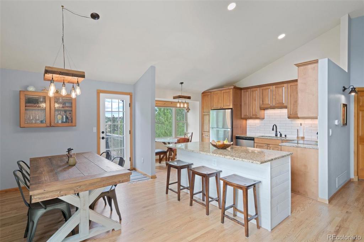
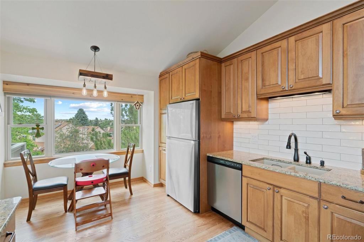
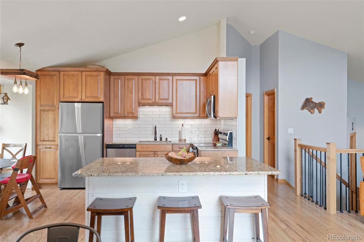
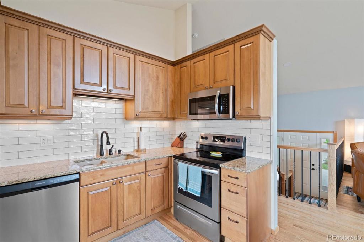
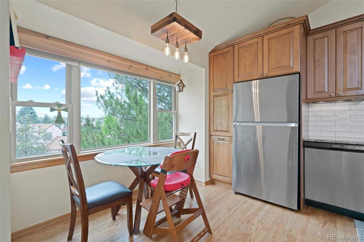
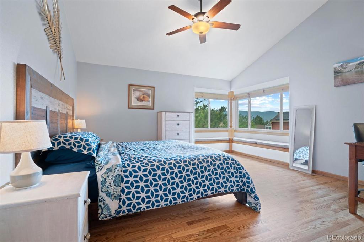
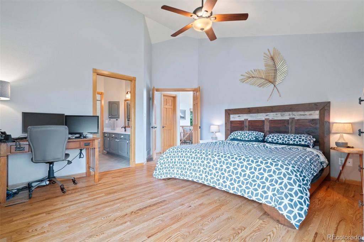
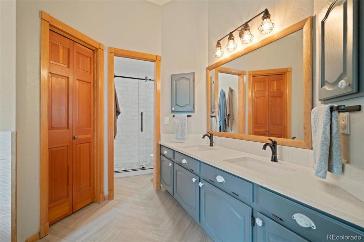
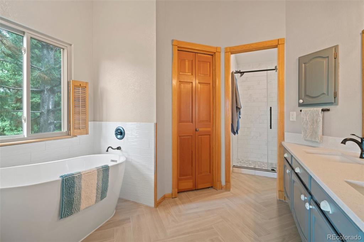
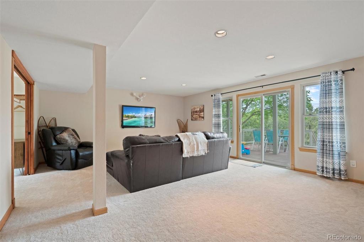
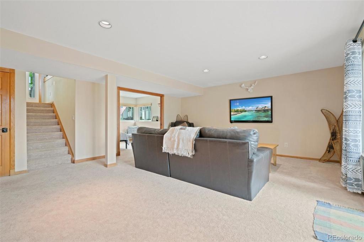
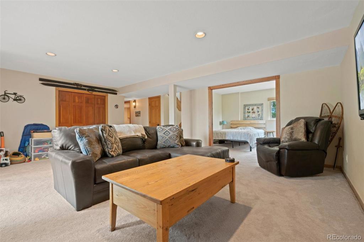
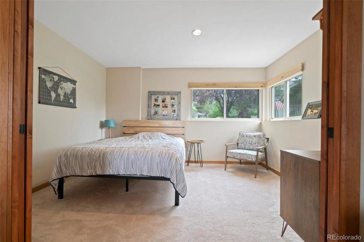
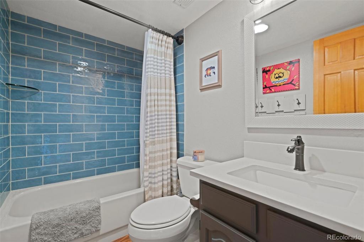
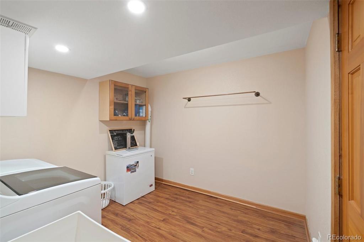
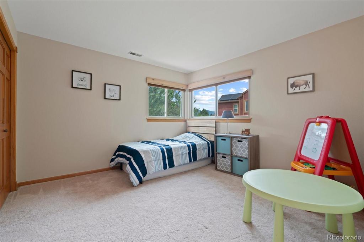
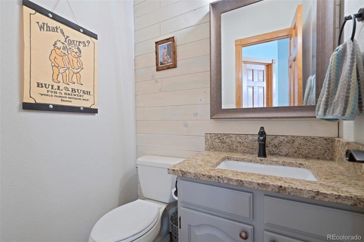
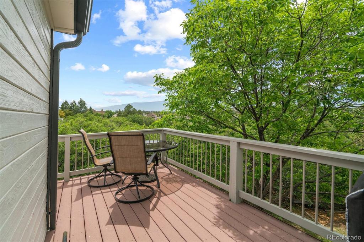
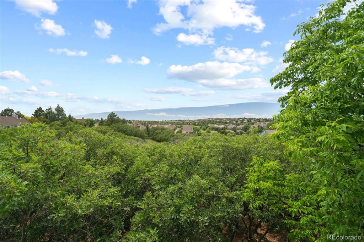
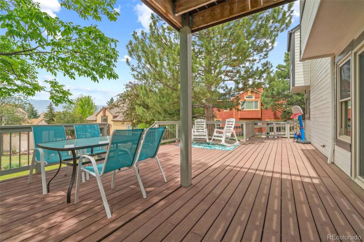
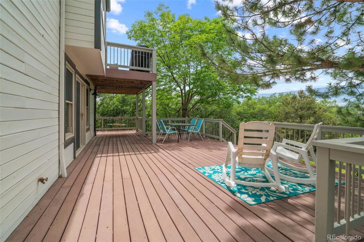
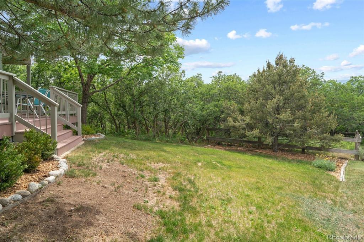
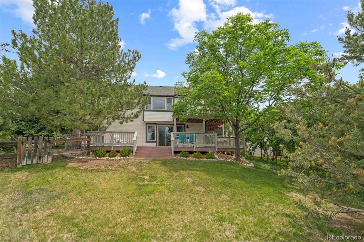
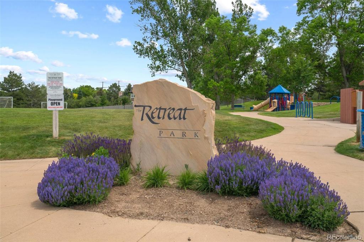
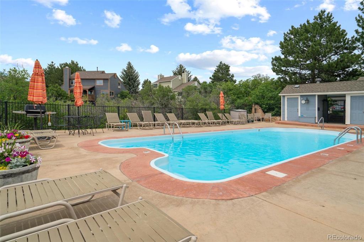
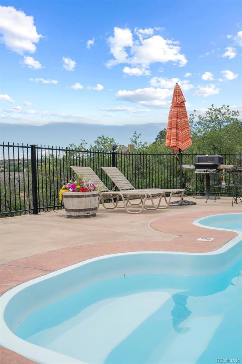
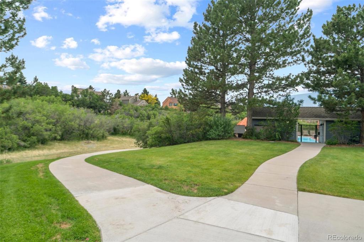
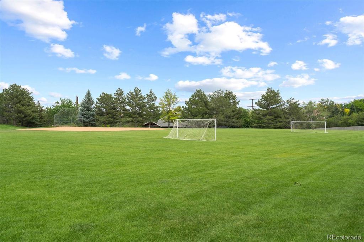
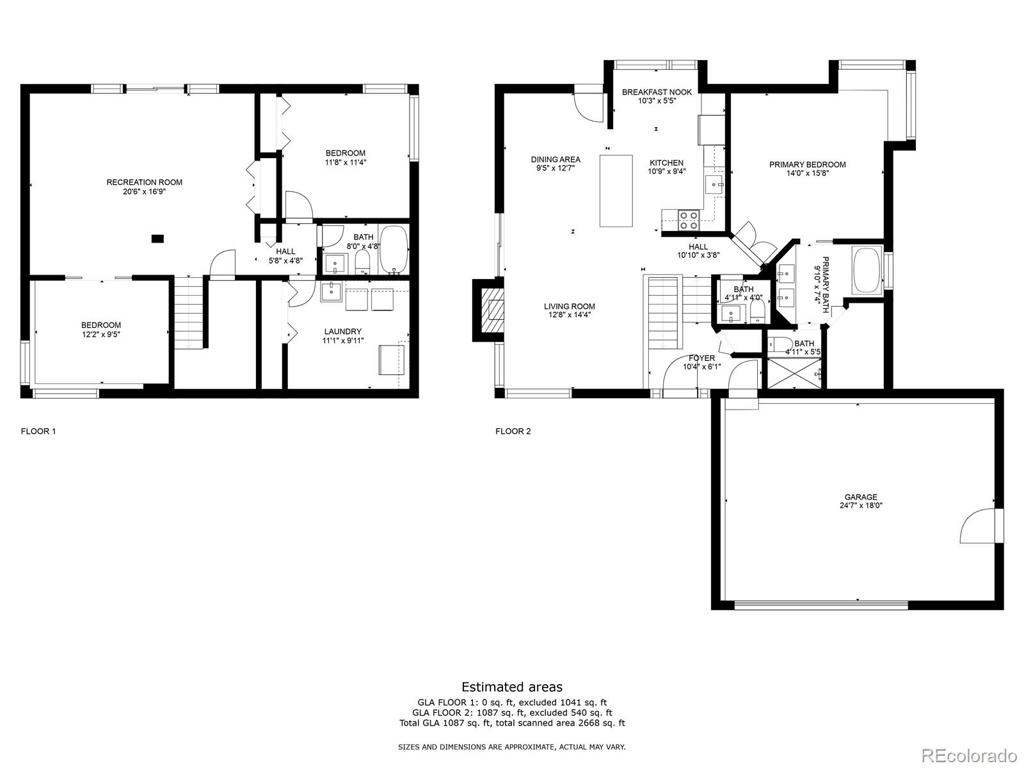


 Menu
Menu


