8151 Briar Ridge Drive
Castle Pines, CO 80108 — Douglas county
Price
$799,995
Sqft
2906.00 SqFt
Baths
4
Beds
5
Description
Welcome to 8151 Briar Ridge Dr, a stunning 5 BR 4 BA home nestled in the prestigious community of Castle Pines, Colorado. This luxurious home offers an unparalleled blend of elegance, comfort, and privacy. As you enter, you are greeted by grand open living adorned with exquisite finishes and soaring ceilings, setting the tone for the rest of the home. The expansive floor plan boasts spacious living areas, perfect for both intimate gatherings and large-scale entertaining. The gourmet re-designed kitchen is a chef's dream, featuring top-of-the-line appliances, custom cabinetry, and center island for culinary creations and entertaining. Adjacent is the inviting family room, complete with a cozy fireplace. Retreat to the sumptuous primary suite, where tranquility awaits. Pamper yourself in the spa-like ensuite bath, complete with an oversized custom shower, and dual vanities. Additional bedrooms and private finished basement with guest suite, offer ample space for family members or guests. Step outside to your private oasis backing to open space, where lush landscaping creates a serene backdrop for outdoor living. Enjoy al fresco dining on the expansive patio, or unwind in the bubbling hot tub as you take in the breathtaking sunsets. Located in the exclusive Castle Pines community, residents enjoy access to world-class amenities, including golf courses, country clubs, and hiking trails. With its convenient location near shopping, dining, and top-rated schools, this home offers the perfect blend of luxury and convenience. Don't miss this rare opportunity to own a piece of paradise in Castle Pines. Schedule your private showing today and experience the epitome of Colorado living at 8151 Briar Ridge Dr.
Property Level and Sizes
SqFt Lot
6839.00
Lot Features
Built-in Features, Ceiling Fan(s), Eat-in Kitchen, High Ceilings, High Speed Internet, Kitchen Island, Open Floorplan, Pantry, Primary Suite, Quartz Counters, Smoke Free, Solid Surface Counters, Sound System, Utility Sink, Vaulted Ceiling(s), Walk-In Closet(s), Wet Bar
Lot Size
0.16
Foundation Details
Concrete Perimeter
Basement
Partial
Interior Details
Interior Features
Built-in Features, Ceiling Fan(s), Eat-in Kitchen, High Ceilings, High Speed Internet, Kitchen Island, Open Floorplan, Pantry, Primary Suite, Quartz Counters, Smoke Free, Solid Surface Counters, Sound System, Utility Sink, Vaulted Ceiling(s), Walk-In Closet(s), Wet Bar
Appliances
Dishwasher, Disposal, Dryer, Microwave, Oven, Refrigerator, Washer
Electric
Attic Fan, Central Air
Flooring
Carpet, Tile, Wood
Cooling
Attic Fan, Central Air
Heating
Forced Air, Natural Gas
Fireplaces Features
Electric, Family Room
Utilities
Cable Available, Electricity Connected, Internet Access (Wired), Natural Gas Connected, Phone Connected
Exterior Details
Features
Spa/Hot Tub
Water
Public
Sewer
Public Sewer
Land Details
Road Frontage Type
Public
Road Responsibility
Public Maintained Road
Road Surface Type
Paved
Garage & Parking
Parking Features
Concrete, Lighted
Exterior Construction
Roof
Composition
Construction Materials
Frame, Wood Siding
Exterior Features
Spa/Hot Tub
Window Features
Double Pane Windows, Window Treatments
Security Features
Carbon Monoxide Detector(s), Smoke Detector(s)
Builder Source
Public Records
Financial Details
Previous Year Tax
4624.00
Year Tax
2023
Primary HOA Name
Castle Pines North
Primary HOA Phone
303-904-9374
Primary HOA Amenities
Park, Playground, Pool, Tennis Court(s), Trail(s)
Primary HOA Fees Included
Snow Removal, Trash
Primary HOA Fees
200.00
Primary HOA Fees Frequency
Quarterly
Location
Schools
Elementary School
Timber Trail
Middle School
Rocky Heights
High School
Rock Canyon
Walk Score®
Contact me about this property
Vicki Mahan
RE/MAX Professionals
6020 Greenwood Plaza Boulevard
Greenwood Village, CO 80111, USA
6020 Greenwood Plaza Boulevard
Greenwood Village, CO 80111, USA
- (303) 641-4444 (Office Direct)
- (303) 641-4444 (Mobile)
- Invitation Code: vickimahan
- Vicki@VickiMahan.com
- https://VickiMahan.com
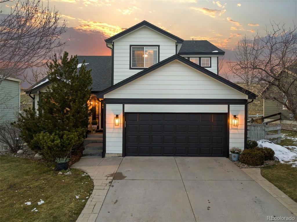
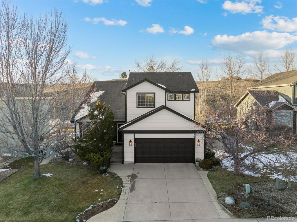
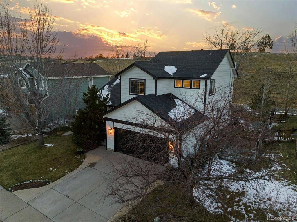
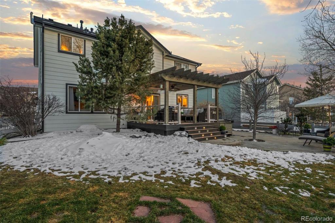
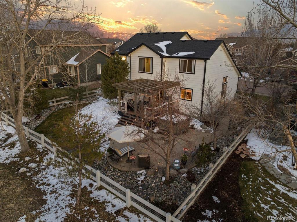
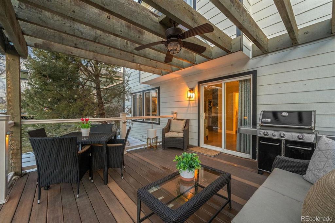
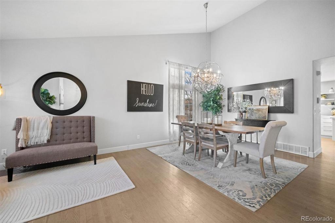
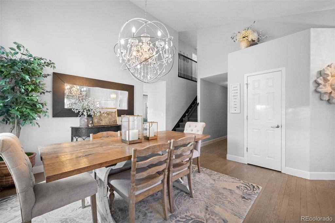
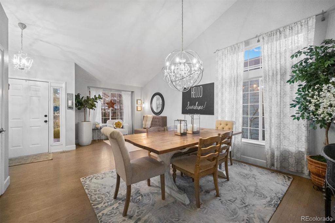
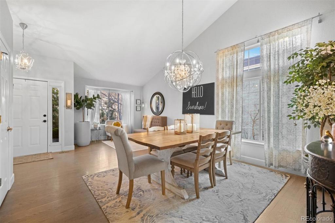
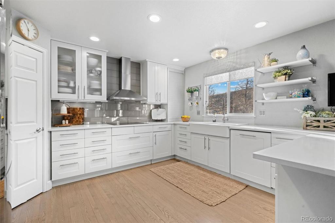
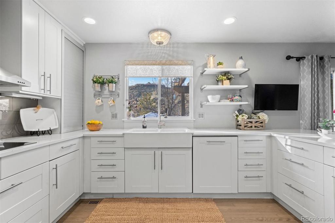
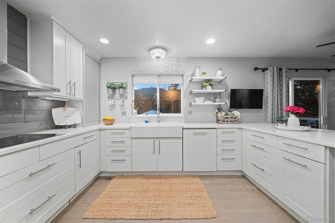
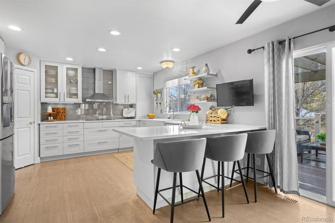
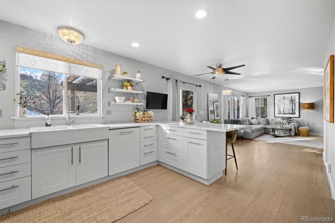
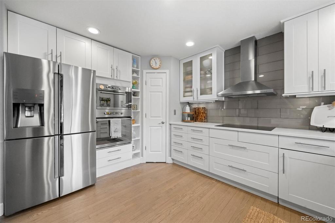
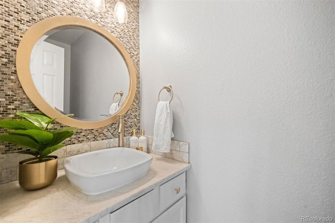
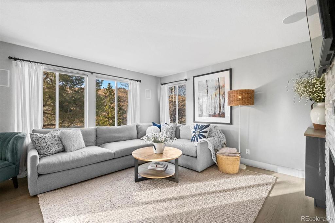
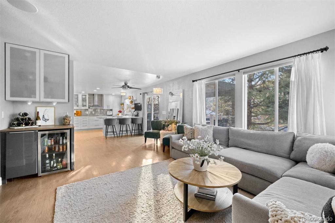
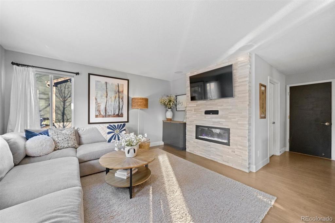
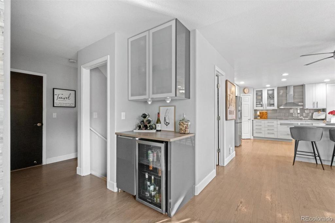
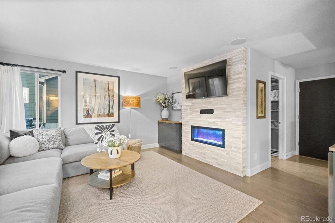
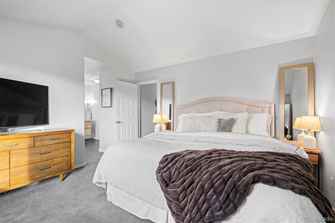
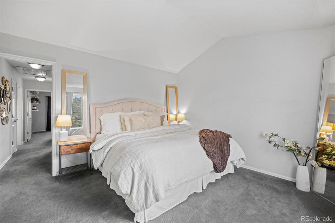
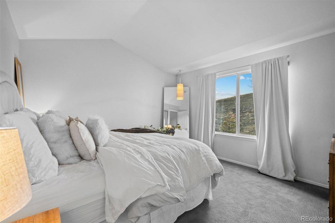
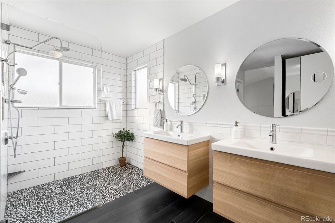
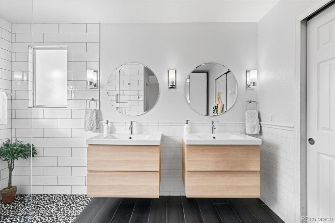
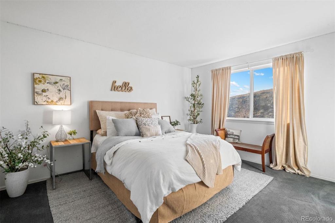
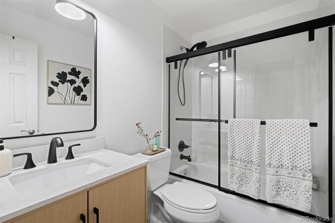
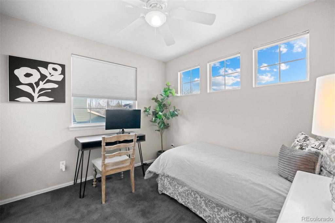
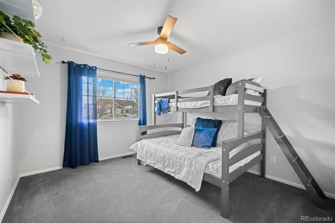
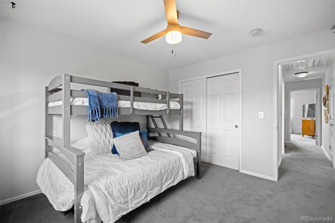
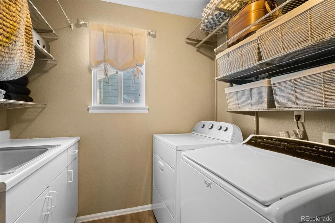
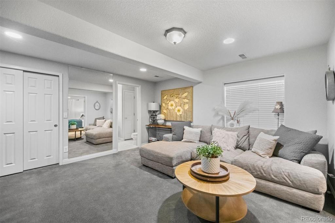
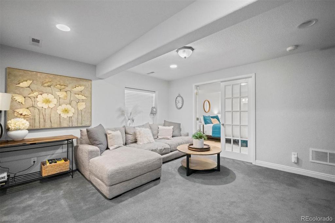
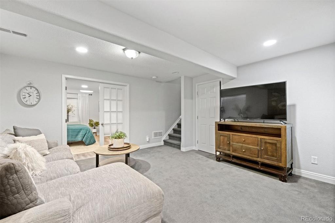
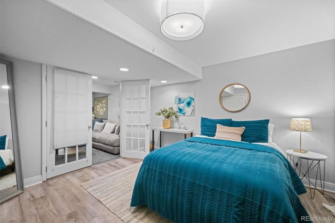
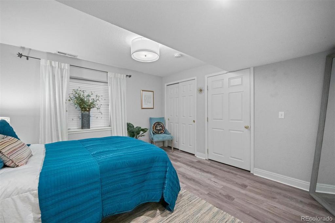
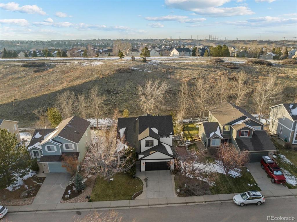
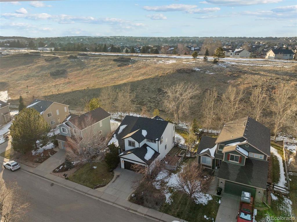
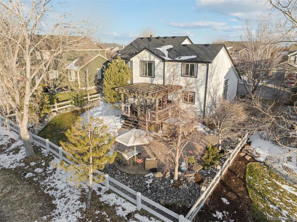
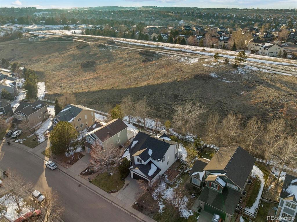
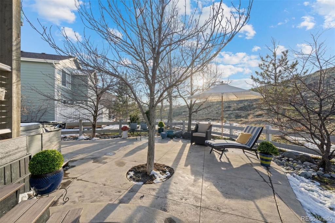
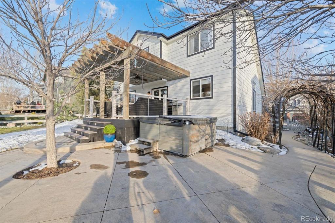
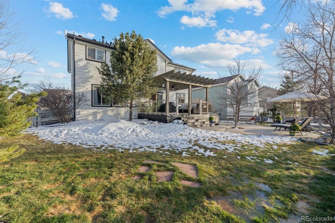
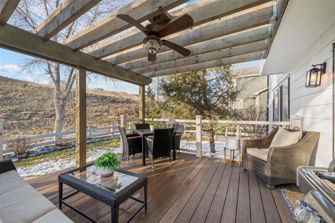
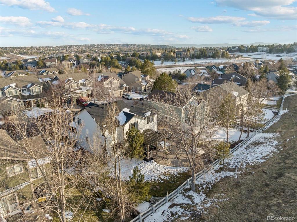
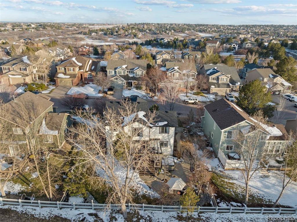
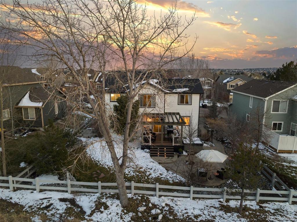
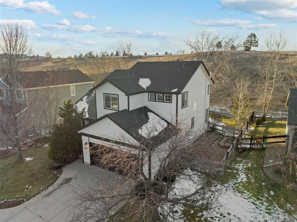


 Menu
Menu
 Schedule a Showing
Schedule a Showing

