565 Gardner Street
Castle Rock, CO 80104 — Douglas county
Price
$669,900
Sqft
3812.00 SqFt
Baths
3
Beds
4
Description
From the curb appeal out front to the spacious yard in back, this beautiful home is a gem not to miss. Enter under a covered front porch into a vaulted foyer with hardwood floors and a main floor office to the left (in addition to the 4 upstairs bedrooms) and a sitting room to the right. The kitchen boasts a center island for eat-in convenience, and matching black stainless appliances all included! Past the dining area, cozy up to the fireplace with some hot chocolate in the bright living room during our gorgeous Colorado snowfalls. Once the snow melts, head out to your large deck for outdoor eating, entertaining and play in the huge, fully-fenced back yard. Stargaze and relax later in the included hot tub.
Upstairs you'll find a large primary suite with a roomy bedroom featuring gorgeous luxury vinyl plank, 5-piece tile bathroom with a large soaker tub, and huge walk-in closet. The three additional bedrooms upstairs all have brand new carpet and the additional bathroom has a tub for bath time. The laundry room (washer and dryer included if desired) has space for storage and organization, and the giant, 1200+ square foot basement gives you many options for future expansion. The oversized, 2.5-car tandem garage will fit a full-sized truck with leftover workshop space.
BRAND NEW ROOF final inspection completed in November, 2023, back of the house has all newer windows. Quiet street, walking distance to trails, parks, playgrounds and K-8 schools in the #1 top-scoring district in the Denver Metro area.
Property Level and Sizes
SqFt Lot
10018.80
Lot Features
Ceiling Fan(s), Eat-in Kitchen, Entrance Foyer, Five Piece Bath, High Ceilings, Kitchen Island, Open Floorplan, Pantry, Primary Suite, Radon Mitigation System, Smart Thermostat, Hot Tub, Vaulted Ceiling(s), Walk-In Closet(s)
Lot Size
0.23
Foundation Details
Slab
Basement
Full, Sump Pump, Unfinished
Interior Details
Interior Features
Ceiling Fan(s), Eat-in Kitchen, Entrance Foyer, Five Piece Bath, High Ceilings, Kitchen Island, Open Floorplan, Pantry, Primary Suite, Radon Mitigation System, Smart Thermostat, Hot Tub, Vaulted Ceiling(s), Walk-In Closet(s)
Appliances
Dishwasher, Disposal, Gas Water Heater, Microwave, Oven, Range, Refrigerator, Self Cleaning Oven, Sump Pump
Electric
None
Flooring
Carpet, Tile, Vinyl, Wood
Cooling
None
Heating
Forced Air
Fireplaces Features
Family Room
Exterior Details
Features
Private Yard, Rain Gutters, Spa/Hot Tub
Water
Public
Sewer
Public Sewer
Land Details
Road Frontage Type
Public
Road Responsibility
Public Maintained Road
Road Surface Type
Paved
Garage & Parking
Parking Features
Concrete, Oversized, Tandem
Exterior Construction
Roof
Composition
Construction Materials
Frame
Exterior Features
Private Yard, Rain Gutters, Spa/Hot Tub
Window Features
Window Coverings, Window Treatments
Security Features
Carbon Monoxide Detector(s), Video Doorbell
Builder Source
Public Records
Financial Details
Previous Year Tax
4123.00
Year Tax
2023
Primary HOA Name
Castlewood Ranch HOA
Primary HOA Phone
3038418658
Primary HOA Amenities
Park, Playground, Tennis Court(s), Trail(s)
Primary HOA Fees Included
Recycling, Trash
Primary HOA Fees
948.00
Primary HOA Fees Frequency
Annually
Location
Schools
Elementary School
Flagstone
Middle School
Mesa
High School
Douglas County
Walk Score®
Contact me about this property
Vicki Mahan
RE/MAX Professionals
6020 Greenwood Plaza Boulevard
Greenwood Village, CO 80111, USA
6020 Greenwood Plaza Boulevard
Greenwood Village, CO 80111, USA
- (303) 641-4444 (Office Direct)
- (303) 641-4444 (Mobile)
- Invitation Code: vickimahan
- Vicki@VickiMahan.com
- https://VickiMahan.com
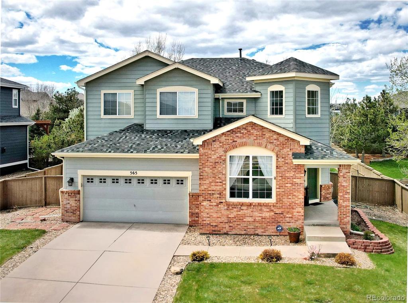
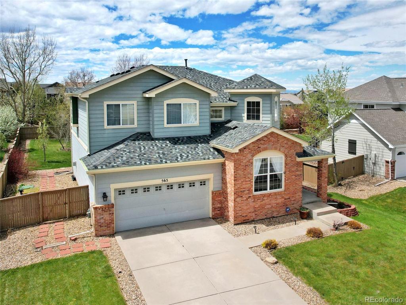
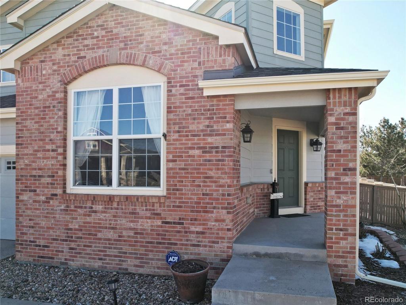
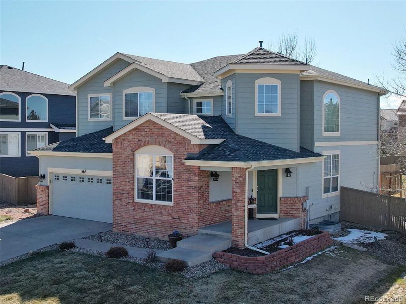
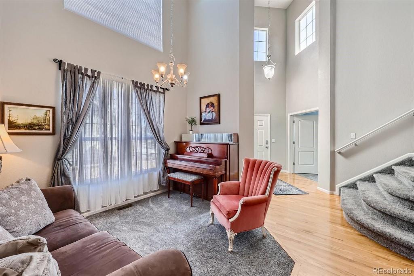
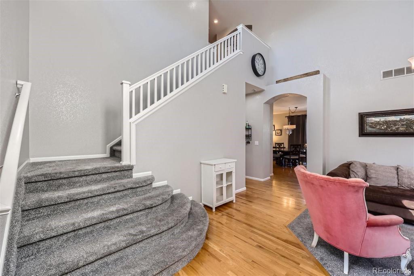
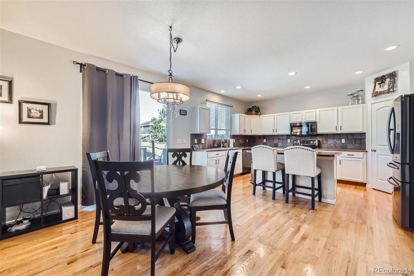
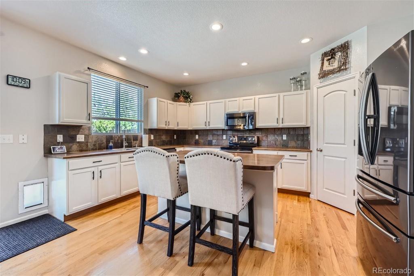
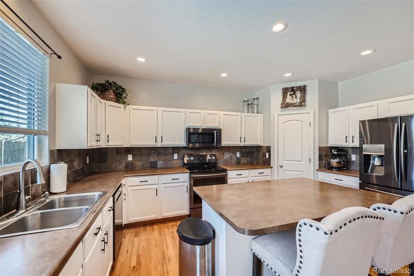
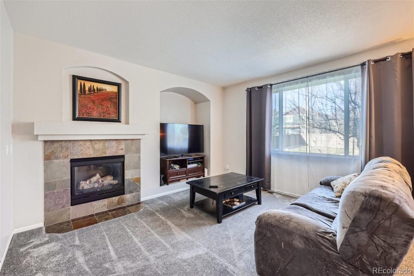
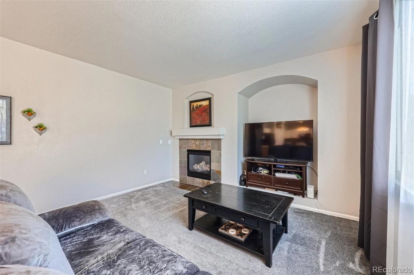
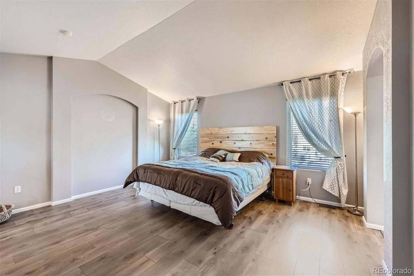
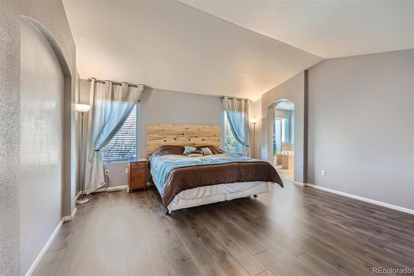
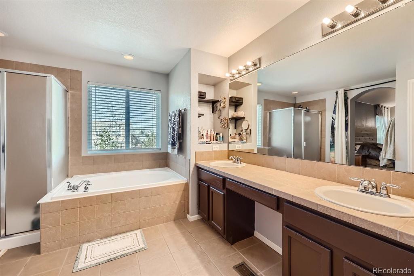
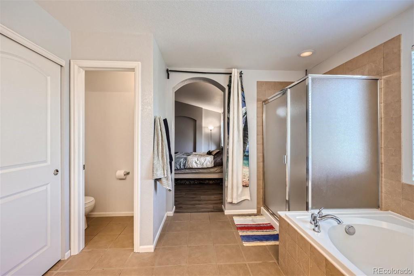
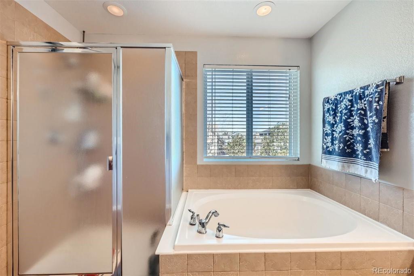
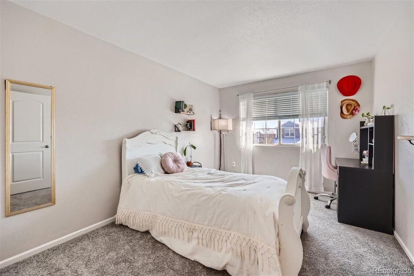
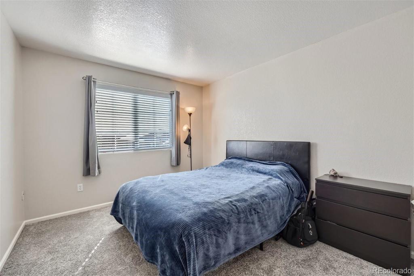
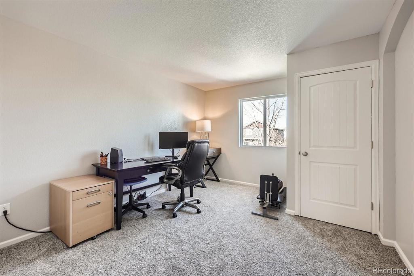
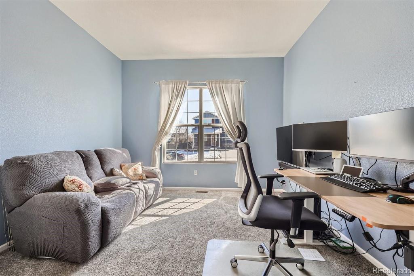
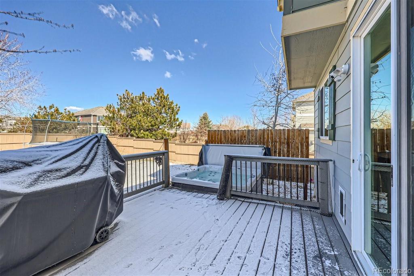
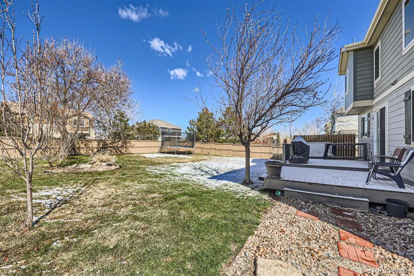
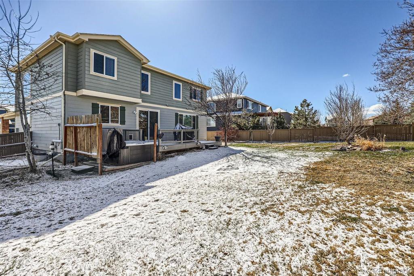
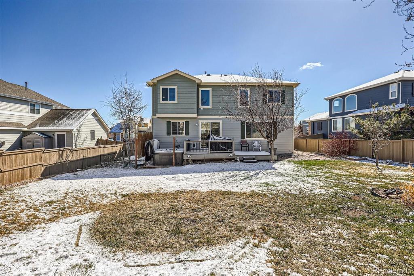
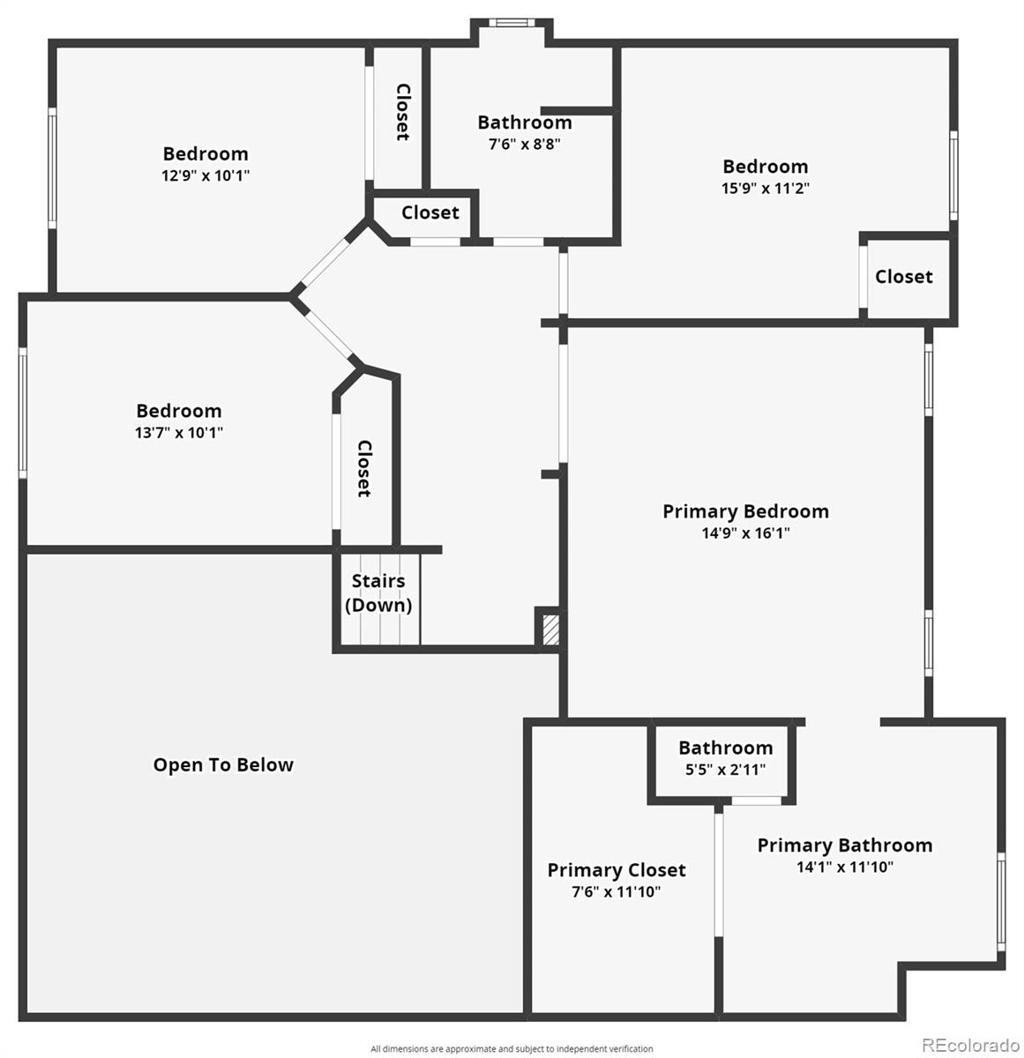
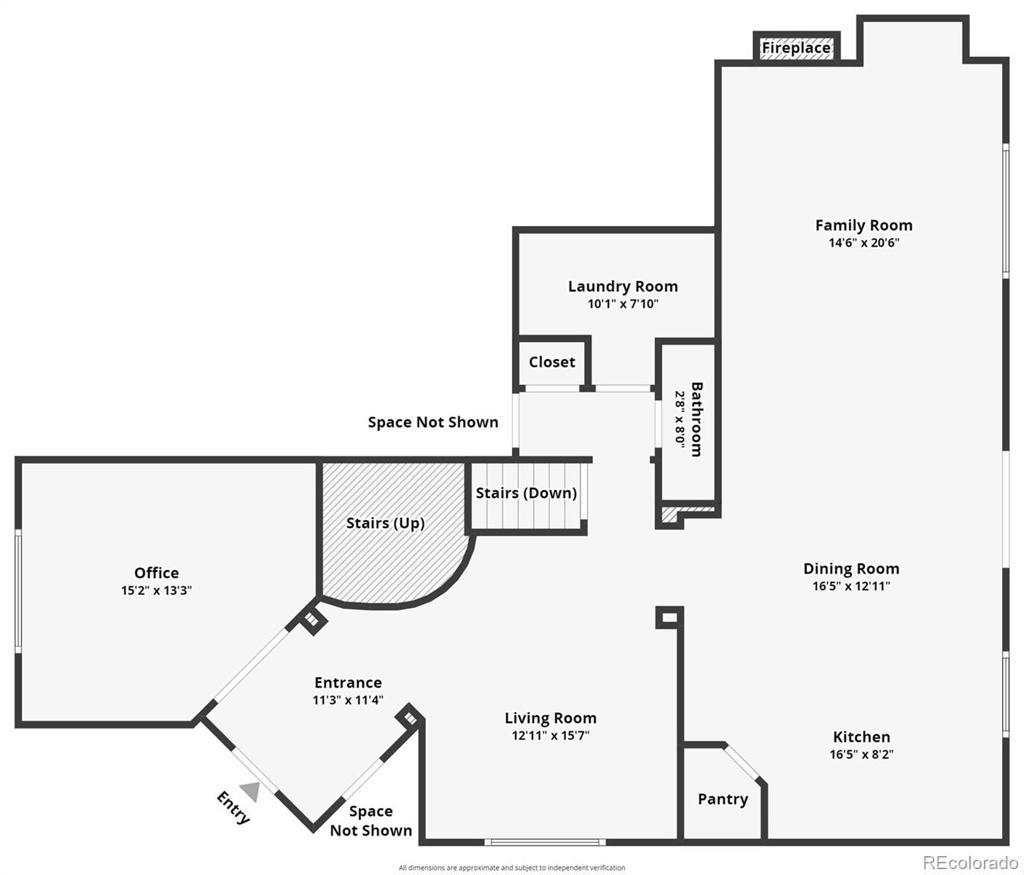
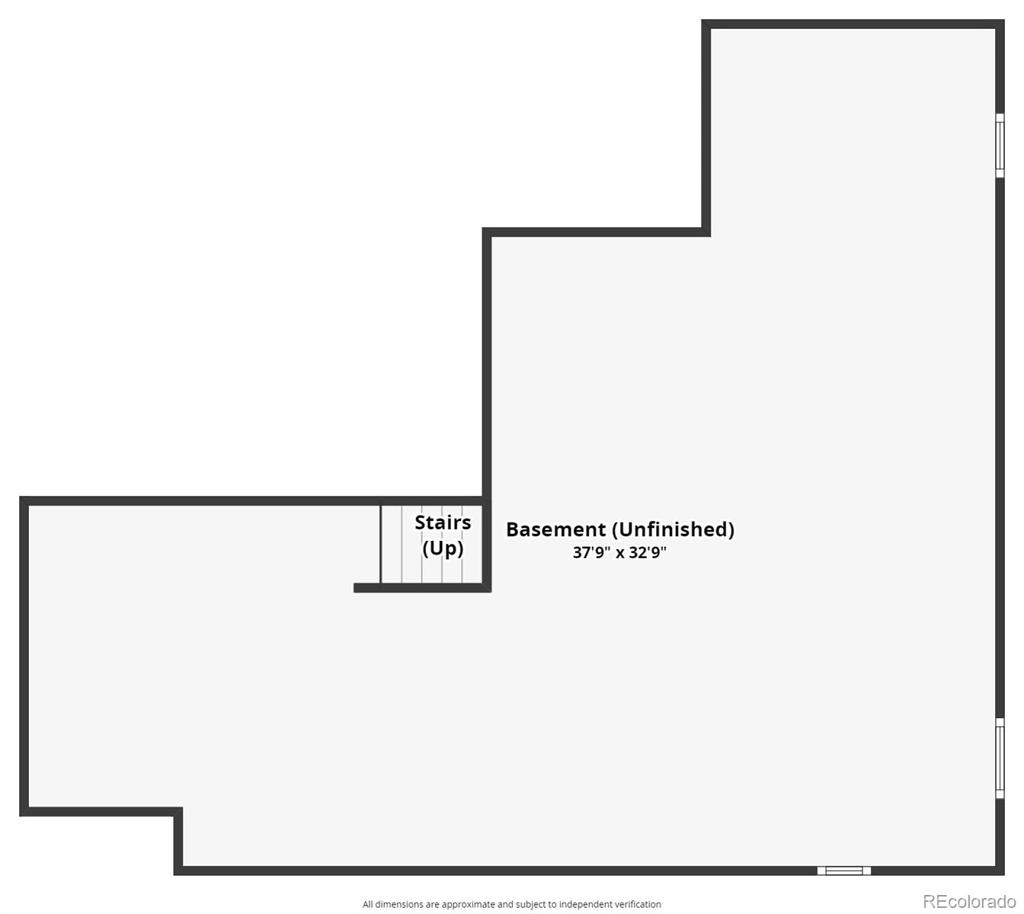
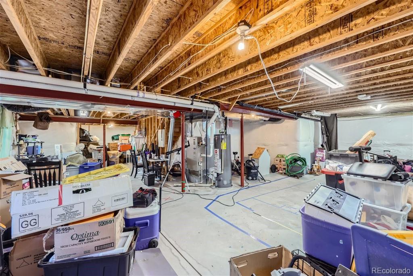
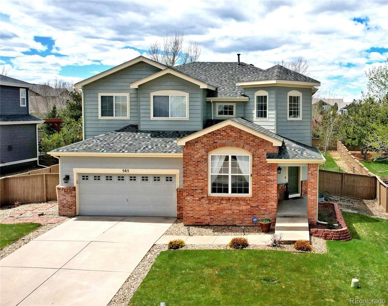
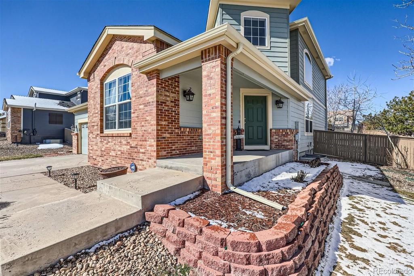
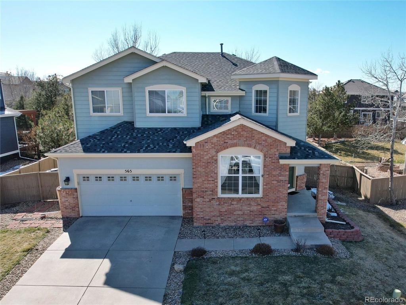
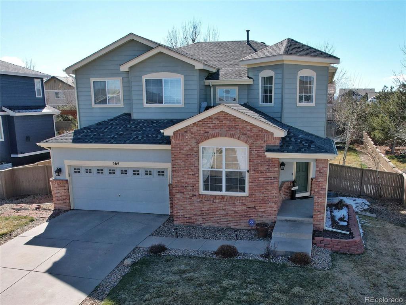


 Menu
Menu
 Schedule a Showing
Schedule a Showing

