10650 Truckee Drive
Commerce City, CO 80022 — Adams county
Price
$574,900
Sqft
3018.00 SqFt
Baths
3
Beds
3
Description
**Limited-time special financing and below-market interest rates available with the builder's affiliated mortgage company. Terms and conditions apply. Ask New Home Advisor for details.**
A modern and elegantly designed residence. Step inside to discover an expansive kitchen flooded with natural light, boasting state-of-the-art Whirlpool stainless steel appliances, pristine white quartz countertops, and modern white cabinetry. The primary floor is adorned with wide plank vinyl flooring, mimicking the warmth of natural wood. Ascend the open vertical staircase to find an inviting loft on the upper level. Beyond the interiors, this home presents an unfinished basement, a covered front porch, and a generously-sized covered patio complemented by a spacious side yard. And let’s not overlook the convenience of essential appliances – refrigerator, washer, and dryer – all set up to ensure a smooth and effortless move-in experience.
Located in the desirable Reunion neighborhood, with an in-community elementary school, large rec center with outdoor pool, gymnasium, fitness center and multipurpose areas. Plus a network of trails, 150 acres of parks and a community coffee shop. In addition to top notch amenities, Reunion also hosts numerous community events through out the year for their residents. HOA is a metro district, in addition to fees that are incorporated into the property taxes, there is an additional HOA fee of $109.50 per quarter.
Taxes are TBD - taxes are currently assessed on land value only, so the amount shown is an approximated based on the purchase price and tax rate. Est. annual taxes are approx. 1.5% of purchase price..
Property Level and Sizes
SqFt Lot
4037.00
Lot Features
Eat-in Kitchen, Kitchen Island, Open Floorplan, Primary Suite, Quartz Counters, Smart Thermostat, Walk-In Closet(s)
Lot Size
0.09
Basement
Full, Unfinished
Interior Details
Interior Features
Eat-in Kitchen, Kitchen Island, Open Floorplan, Primary Suite, Quartz Counters, Smart Thermostat, Walk-In Closet(s)
Appliances
Dishwasher, Disposal, Double Oven, Dryer, Microwave, Range, Refrigerator, Washer
Electric
Central Air
Cooling
Central Air
Heating
Forced Air
Exterior Details
Features
Private Yard
Sewer
Public Sewer
Land Details
Garage & Parking
Exterior Construction
Roof
Architecural Shingle, Composition
Construction Materials
Frame, Wood Siding
Exterior Features
Private Yard
Window Features
Double Pane Windows
Security Features
Video Doorbell
Builder Name 1
TRI Pointe Homes
Financial Details
Previous Year Tax
8849.00
Year Tax
2023
Primary HOA Name
REUNION METROPOLITAN DISTRICT
Primary HOA Phone
303-288-5431
Primary HOA Amenities
Clubhouse, Fitness Center, Park, Playground, Pool, Trail(s)
Primary HOA Fees Included
Recycling, Trash
Primary HOA Fees
0.00
Primary HOA Fees Frequency
Included in Property Tax
Location
Schools
Elementary School
Reunion
Middle School
Otho Stuart
High School
Prairie View
Walk Score®
Contact me about this property
Vicki Mahan
RE/MAX Professionals
6020 Greenwood Plaza Boulevard
Greenwood Village, CO 80111, USA
6020 Greenwood Plaza Boulevard
Greenwood Village, CO 80111, USA
- (303) 641-4444 (Office Direct)
- (303) 641-4444 (Mobile)
- Invitation Code: vickimahan
- Vicki@VickiMahan.com
- https://VickiMahan.com
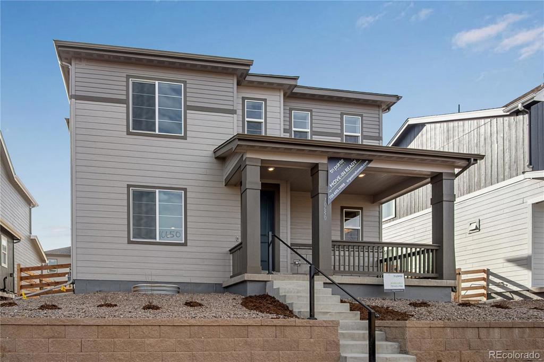
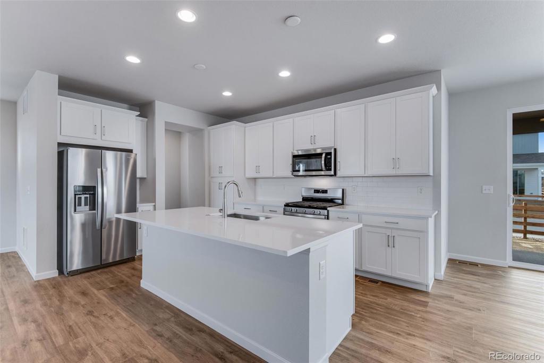
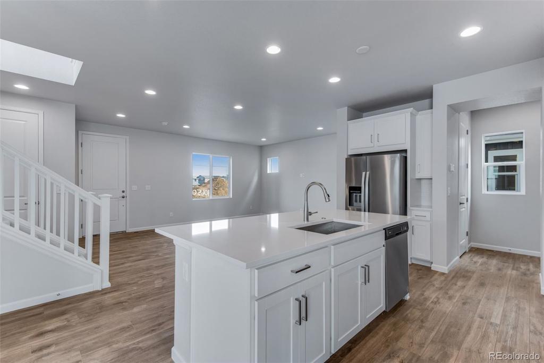
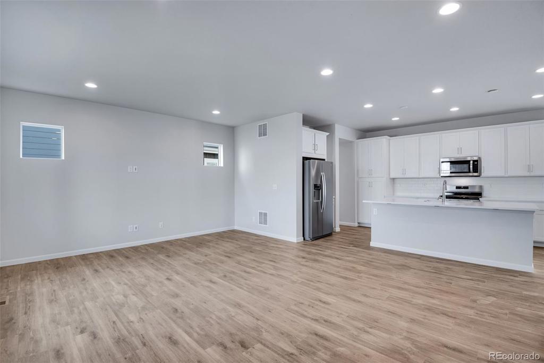
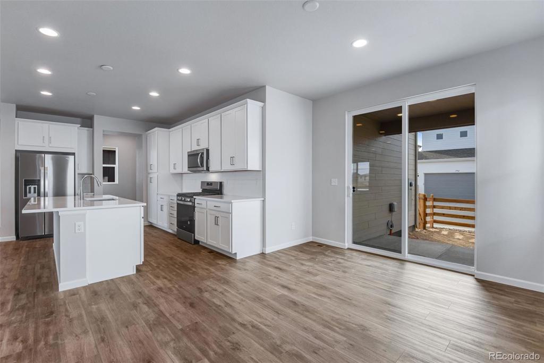
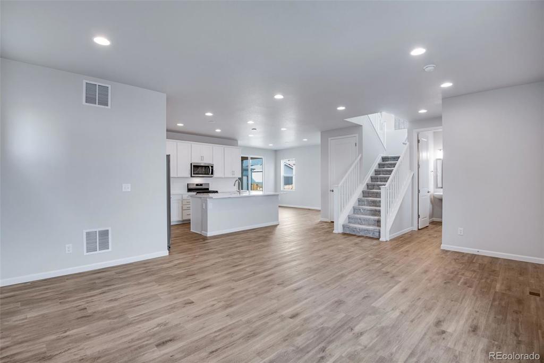
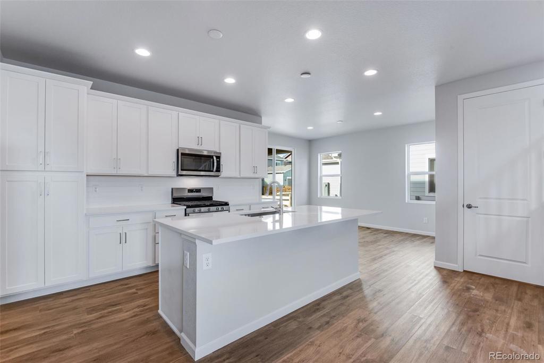
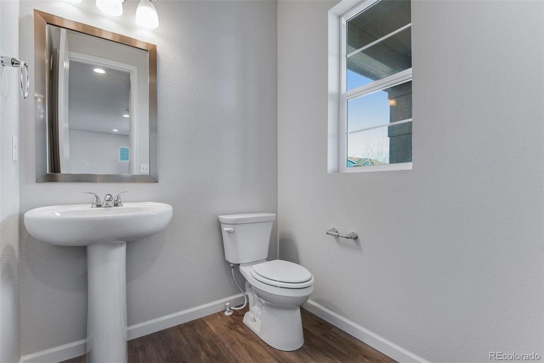
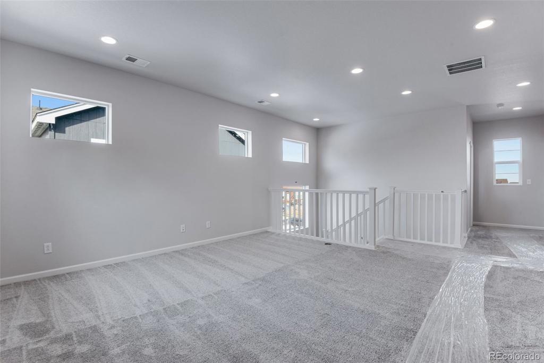
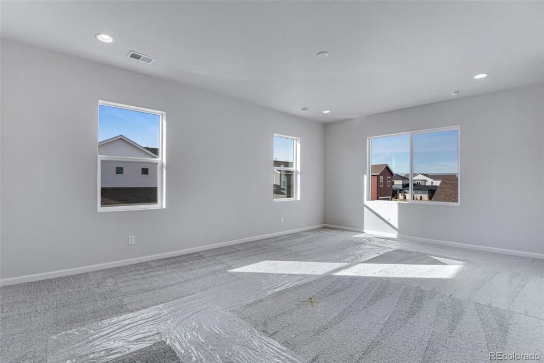
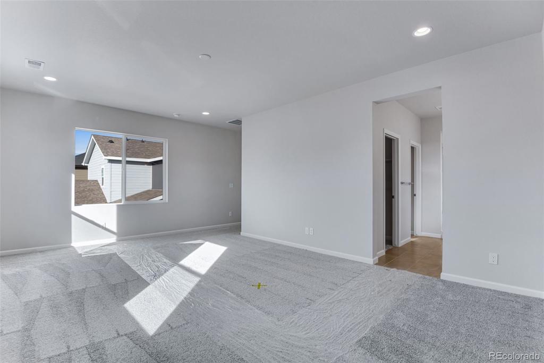
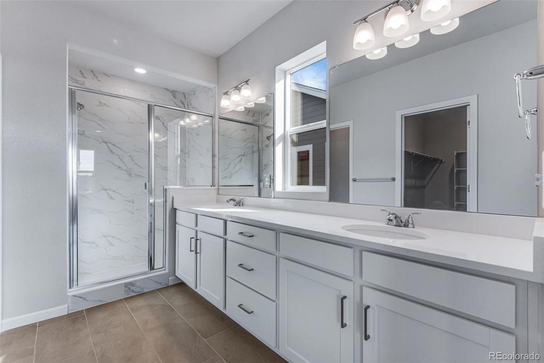
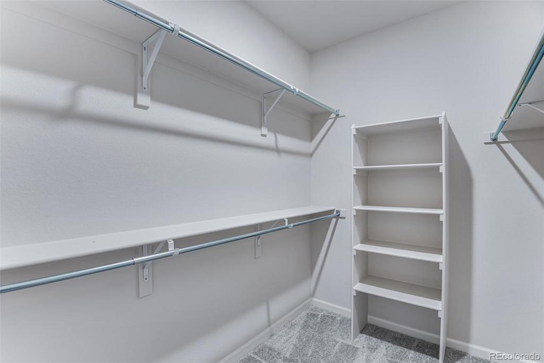
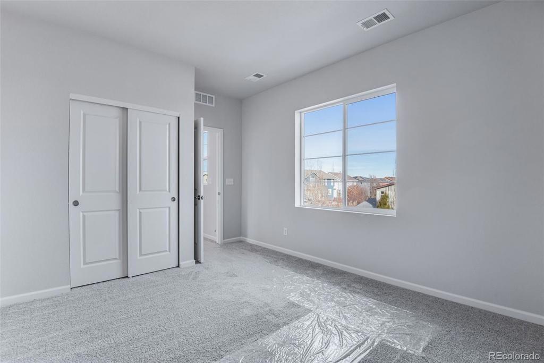
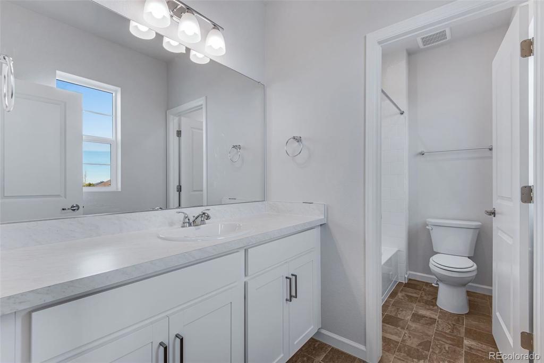
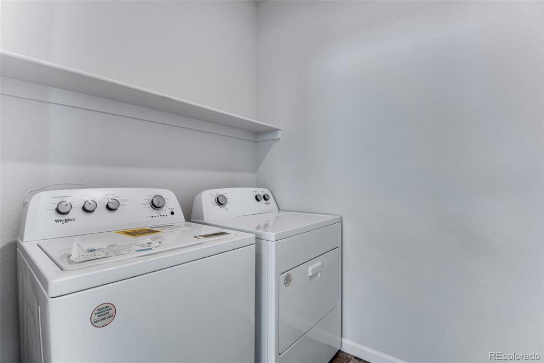
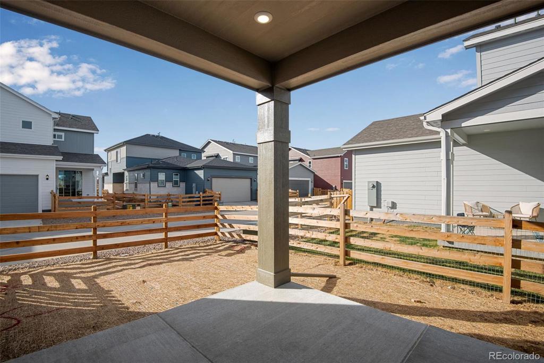
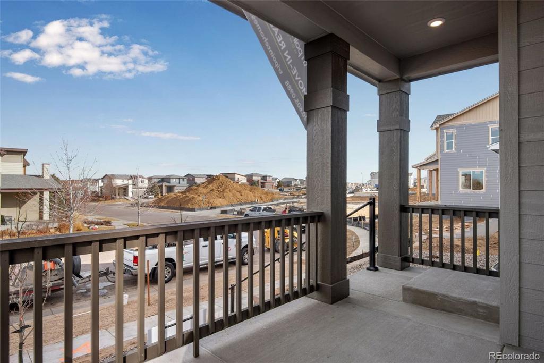
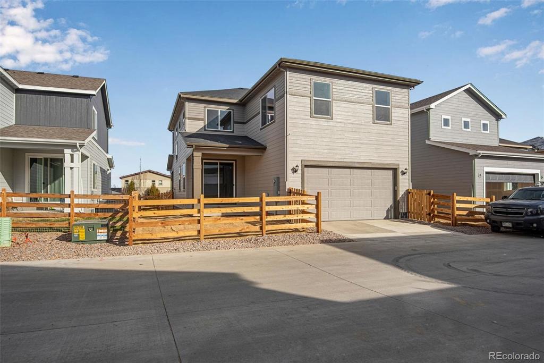
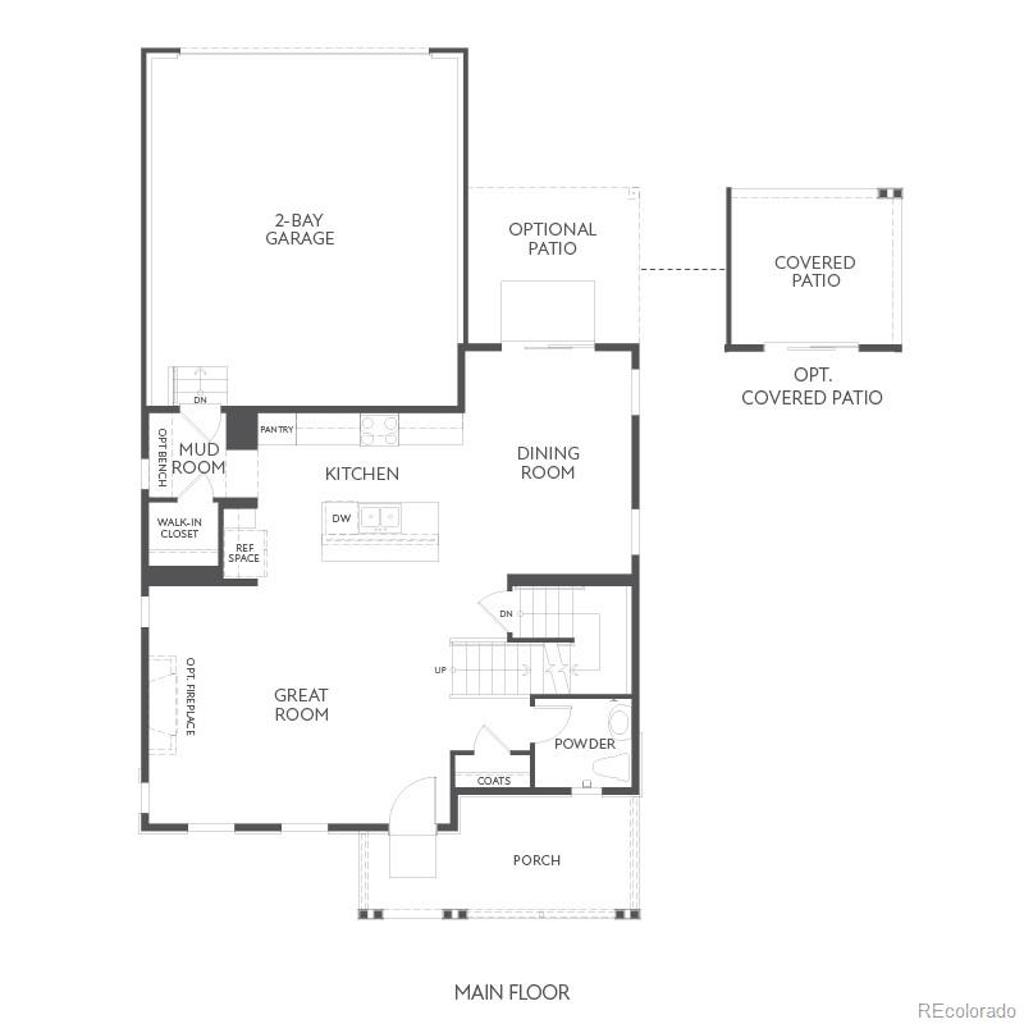
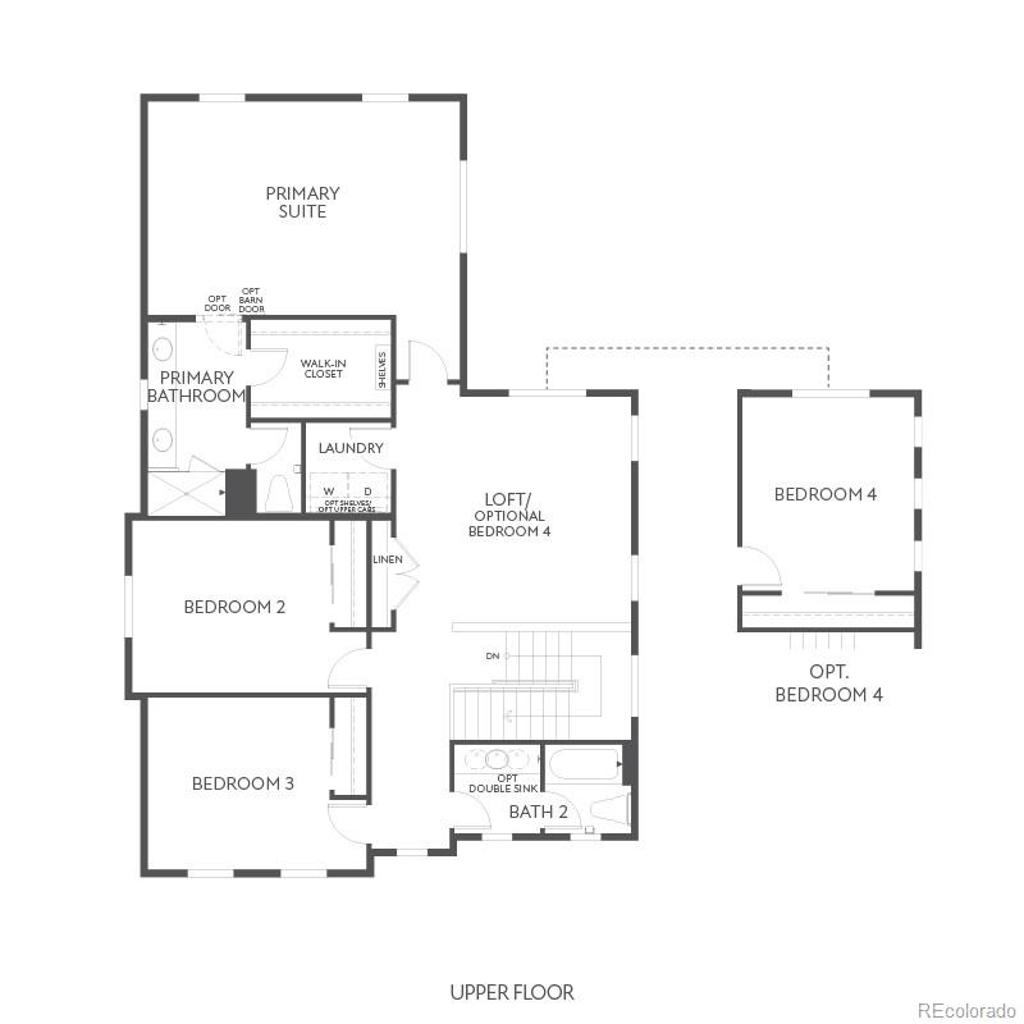
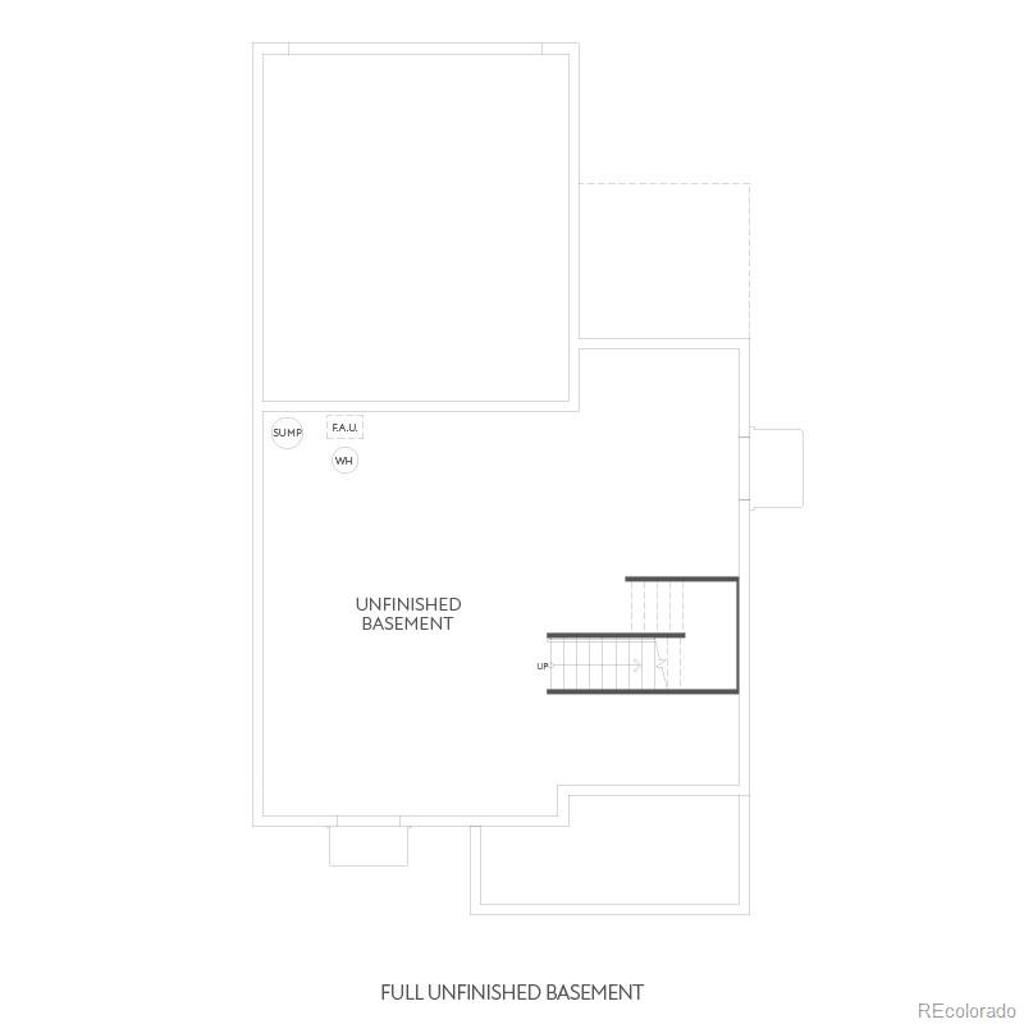


 Menu
Menu
 Schedule a Showing
Schedule a Showing

