4245 Osage Street
Denver, CO 80211 — Denver county
Price
$770,000
Sqft
2961.00 SqFt
Baths
4
Beds
3
Description
Charming, spacious townhome in the heart of Sunnyside with a wonderfully functional floorplan. The main level is highlighted by beautiful hardwood floors, spacious and open living areas and a gorgeous kitchen, featuring granite countertops, upgraded cabinetry and stainless-steel appliances, including gas range. The upstairs has 3 generously sized bedrooms, 2 bathrooms and a laundry room with included washer and dryer. The large master suite boasts vaulted ceilings, a walk-in closet and a beautiful 4-piece bath. Downstairs, enjoy the newly finished basement with luxury vinyl flooring, 9-foot ceilings, a great flex space, second spacious living room and full bath. Also featured is a custom-made barn door and an iron door designed by a local Sunnyside artist. The low maintenance outdoor space includes a large front yard and porch, oversized back patio with new hot tub, side yard and a full 2-car garage. Great location, just 1 block from one of Sunnyside’s best coffee shops, 3 blocks from Ciancio Park and easy access to tons of local shops, dining, I-25 and I-70. This one will leave you with all smiles in Sunnyside!
Property Level and Sizes
SqFt Lot
3047.00
Lot Features
Eat-in Kitchen, Granite Counters, High Ceilings, Master Suite, Pantry, Spa/Hot Tub, Walk-In Closet(s)
Lot Size
0.07
Basement
Finished,Full
Interior Details
Interior Features
Eat-in Kitchen, Granite Counters, High Ceilings, Master Suite, Pantry, Spa/Hot Tub, Walk-In Closet(s)
Appliances
Dishwasher, Disposal, Dryer, Microwave, Oven, Refrigerator, Washer
Laundry Features
In Unit
Electric
Central Air
Flooring
Carpet, Tile, Vinyl, Wood
Cooling
Central Air
Heating
Forced Air, Natural Gas
Utilities
Natural Gas Connected
Exterior Details
Features
Spa/Hot Tub
Patio Porch Features
Front Porch
Water
Public
Sewer
Public Sewer
Land Details
PPA
10928571.43
Road Surface Type
Paved
Garage & Parking
Parking Spaces
1
Exterior Construction
Roof
Composition
Construction Materials
Frame, Other
Exterior Features
Spa/Hot Tub
Window Features
Double Pane Windows, Window Coverings
Security Features
Smoke Detector(s)
Builder Source
Appraiser
Financial Details
PSF Total
$258.36
PSF Finished
$258.36
PSF Above Grade
$387.54
Previous Year Tax
3009.00
Year Tax
2019
Primary HOA Fees
0.00
Location
Schools
Elementary School
Trevista at Horace Mann
Middle School
Strive Sunnyside
High School
North
Walk Score®
Contact me about this property
Vicki Mahan
RE/MAX Professionals
6020 Greenwood Plaza Boulevard
Greenwood Village, CO 80111, USA
6020 Greenwood Plaza Boulevard
Greenwood Village, CO 80111, USA
- (303) 641-4444 (Office Direct)
- (303) 641-4444 (Mobile)
- Invitation Code: vickimahan
- Vicki@VickiMahan.com
- https://VickiMahan.com
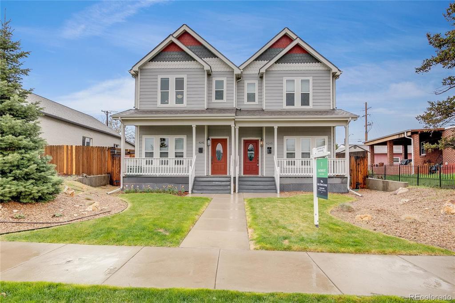
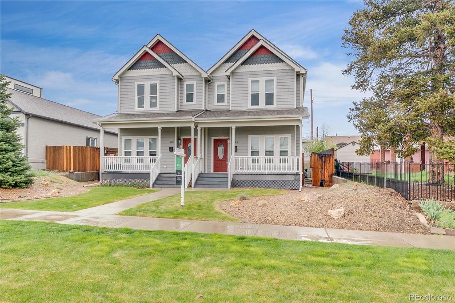
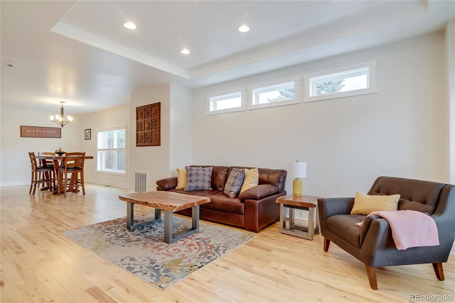
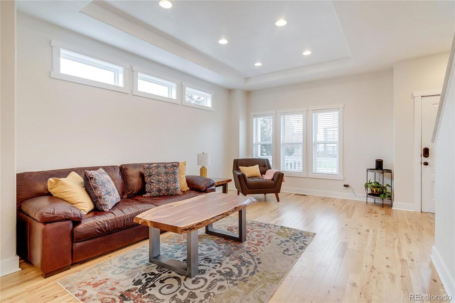
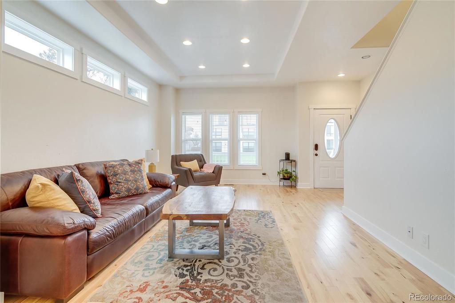
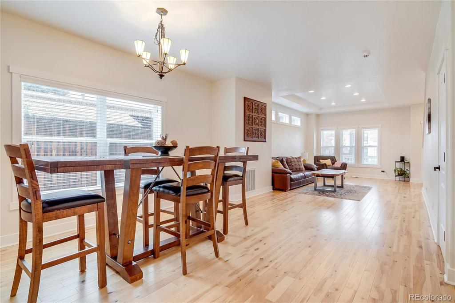
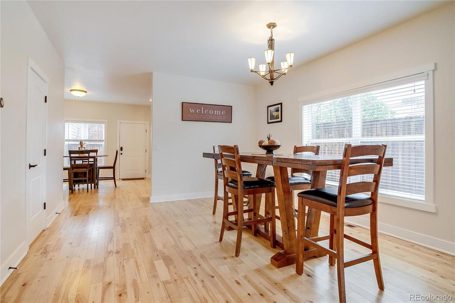
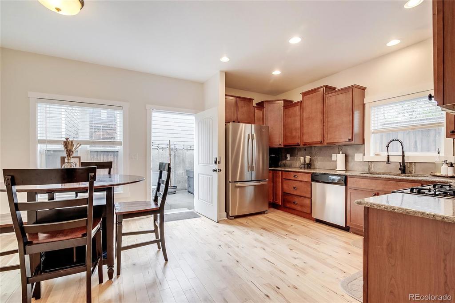
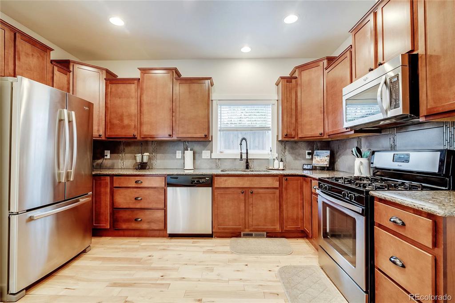
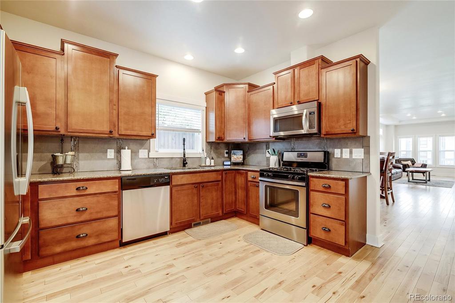
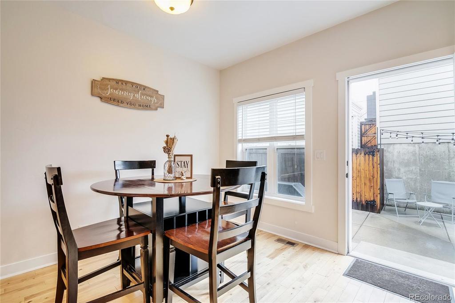
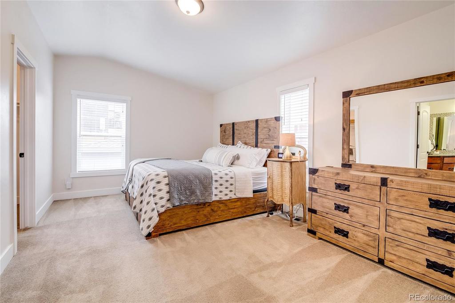
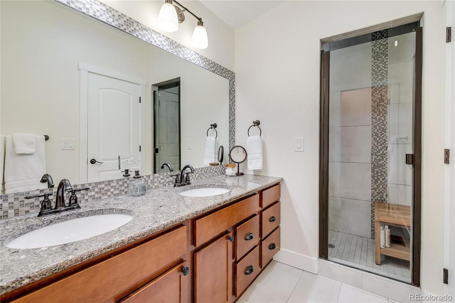
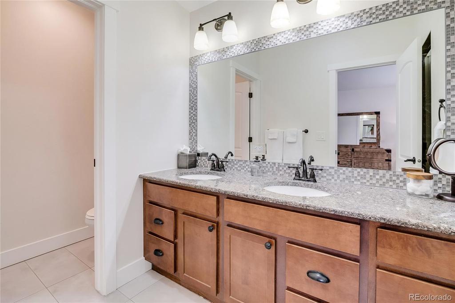
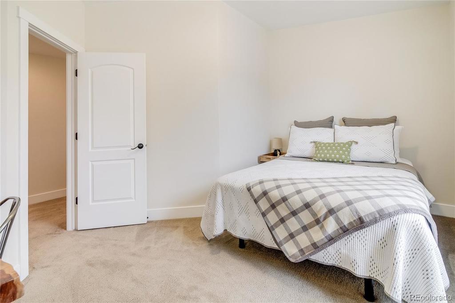
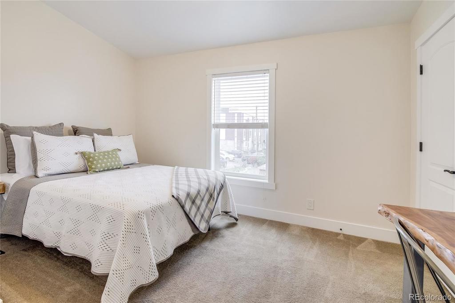
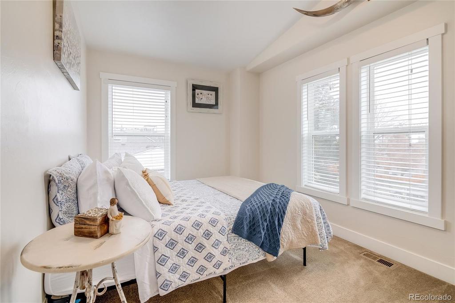
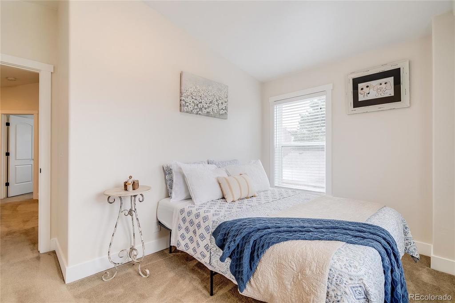
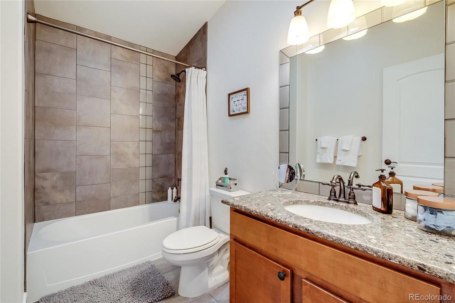
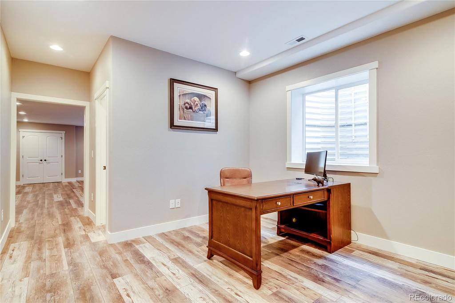
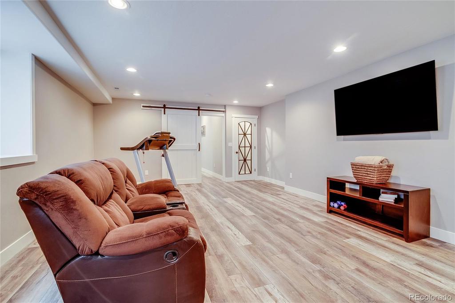
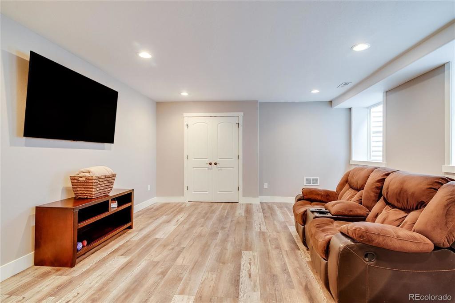
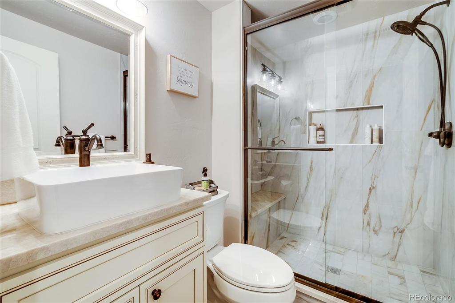
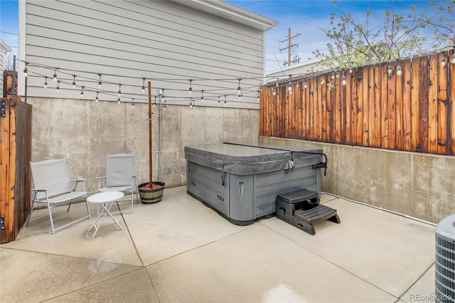
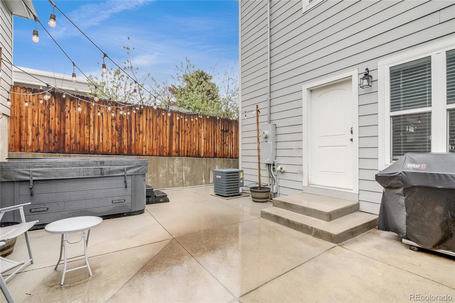
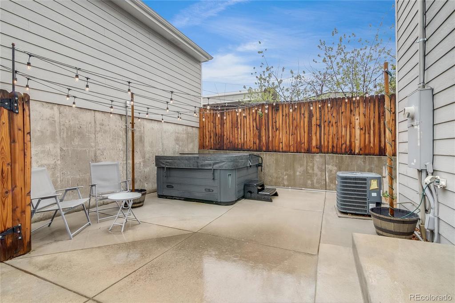


 Menu
Menu


