121 Casper Drive
Lafayette, CO 80026 — Boulder county
Price
$615,000
Sqft
1730.00 SqFt
Baths
4
Beds
3
Description
Welcome to Lafayette, where small town charm meets the convenience of modern living. Imagine waking up every morning to the warm embrace of natural sunlight flooding through your windows, illuminating every corner of your spacious townhome. Welcome to your oasis of tranquility, where the outside world fades away and your personal sanctuary awaits.Step outside into your professionally landscaped courtyard, a lush haven of greenery and serenity. Whether you're hosting a summer barbecue with friends or simply unwinding after a long day, this outdoor retreat provides the perfect backdrop for creating lasting memories.But the beauty doesn't end there. Venture downstairs to discover a high-end basement finish, meticulously crafted with attention to detail and designed for both relaxation and entertainment. Whether you're enjoying movie nights with loved ones, using as a 3rd bedroom or transforming the space into your own personal gym or office, the possibilities are endless.And let's not forget about the heart of the home - the kitchen. Immerse yourself in culinary delights as you prepare gourmet meals in a space that seamlessly blends style and functionality. With top-of-the-line appliances/custom cabinetry, ample counter space, and elegant finishes, this kitchen is sure to inspire your inner chef.Experience the epitome of luxury living with abundant natural light, a professionally landscaped courtyard, a high-end basement finish and a beautiful kitchen- all a stones throw from Coal Creek Trailhead, Lafayette Nature Center, Downtown Lafayette and Schools.
Property Level and Sizes
SqFt Lot
0.00
Lot Features
Open Floorplan, Smart Thermostat, Walk-In Closet(s)
Common Walls
End Unit
Interior Details
Interior Features
Open Floorplan, Smart Thermostat, Walk-In Closet(s)
Appliances
Dishwasher, Disposal, Dryer, Microwave, Oven, Refrigerator, Washer
Electric
Ceiling Fan(s), Central Air
Flooring
Wood
Cooling
Ceiling Fan(s), Central Air
Heating
Forced Air
Utilities
Cable Available, Electricity Available, Internet Access (Wired), Natural Gas Available
Exterior Details
Lot View
Mountain(s)
Water
Public
Sewer
Public Sewer
Land Details
Road Surface Type
Alley Paved, Paved
Garage & Parking
Exterior Construction
Roof
Composition
Construction Materials
Wood Frame
Window Features
Double Pane Windows, Window Coverings
Security Features
Smoke Detector(s)
Builder Source
Assessor
Financial Details
Previous Year Tax
3081.00
Year Tax
2022
Primary HOA Name
Westwind Management
Primary HOA Phone
3033691800
Primary HOA Amenities
Park, Playground, Trail(s)
Primary HOA Fees Included
Insurance, Maintenance Grounds, Maintenance Structure, Snow Removal
Primary HOA Fees
402.00
Primary HOA Fees Frequency
Monthly
Location
Schools
Elementary School
Ryan
Middle School
Angevine
High School
Centaurus
Walk Score®
Contact me about this property
Vicki Mahan
RE/MAX Professionals
6020 Greenwood Plaza Boulevard
Greenwood Village, CO 80111, USA
6020 Greenwood Plaza Boulevard
Greenwood Village, CO 80111, USA
- (303) 641-4444 (Office Direct)
- (303) 641-4444 (Mobile)
- Invitation Code: vickimahan
- Vicki@VickiMahan.com
- https://VickiMahan.com
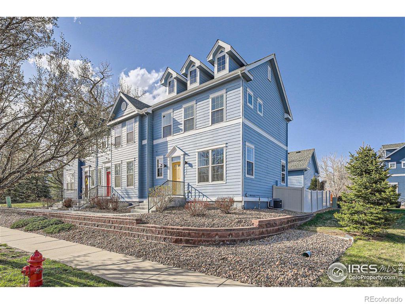
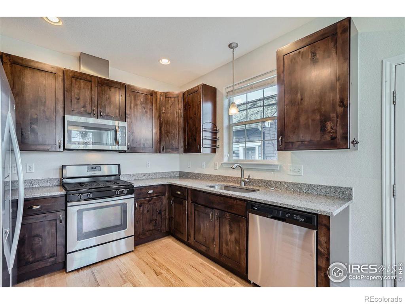
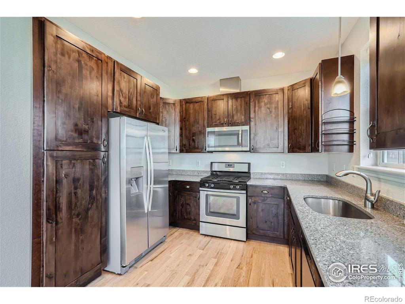
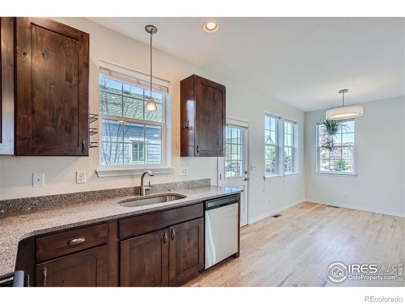
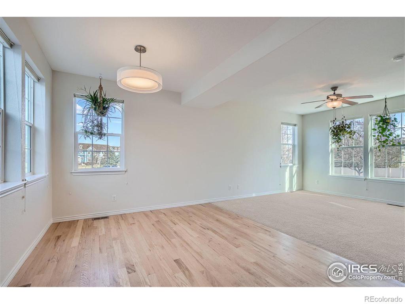
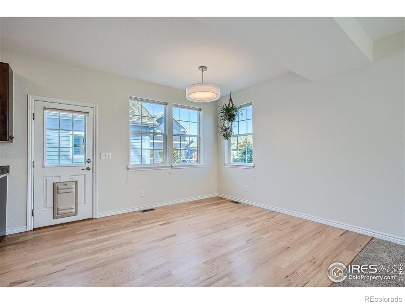
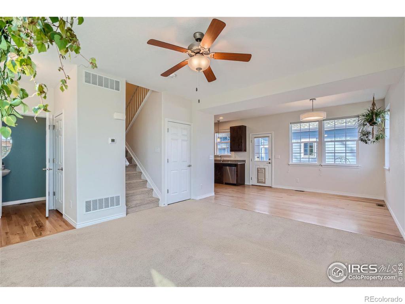
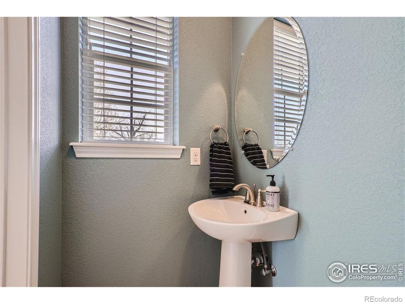
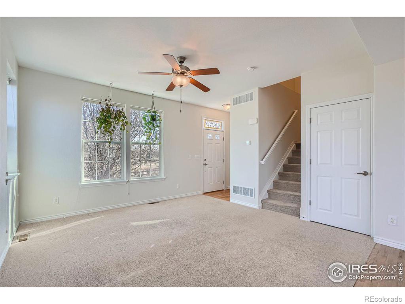
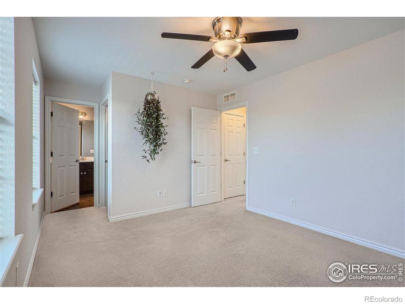
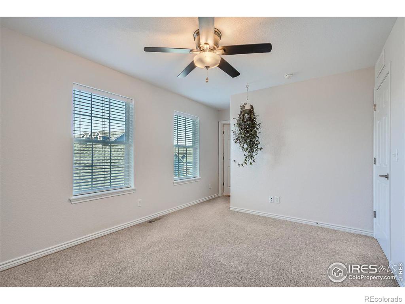
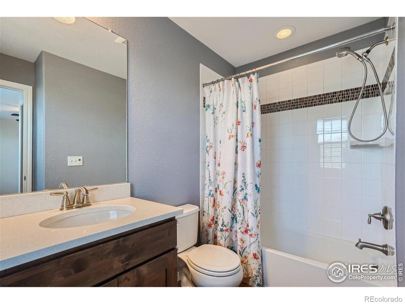
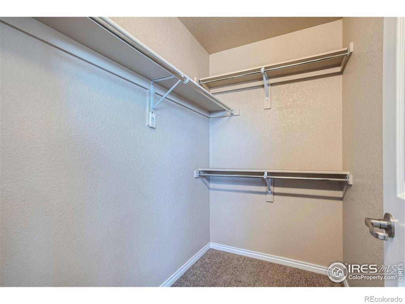
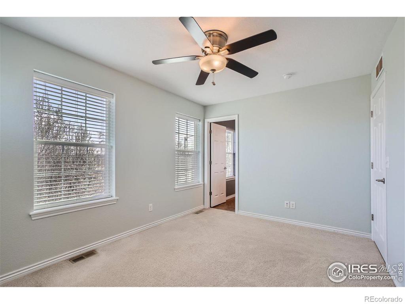
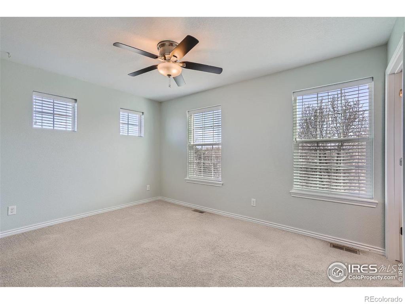
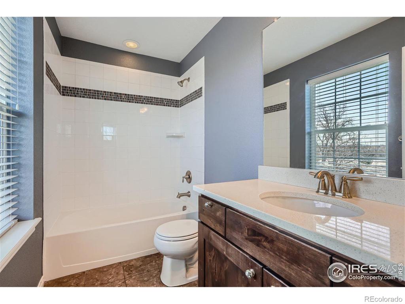
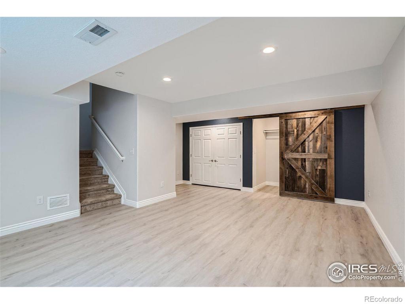
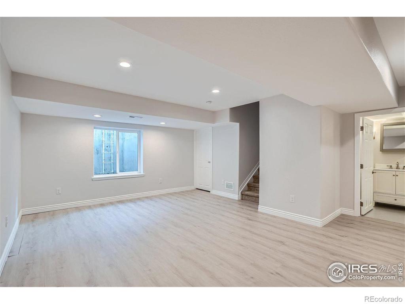
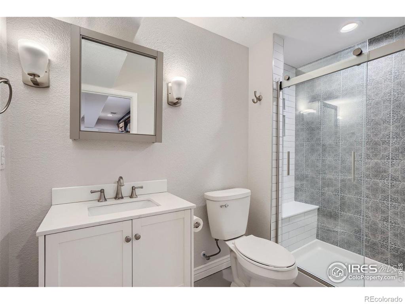
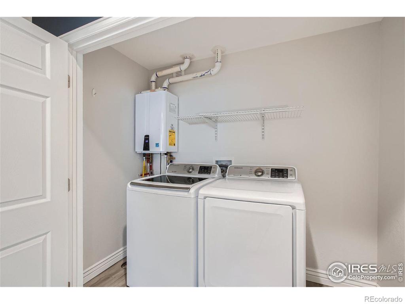
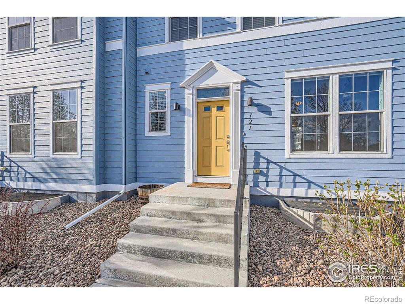
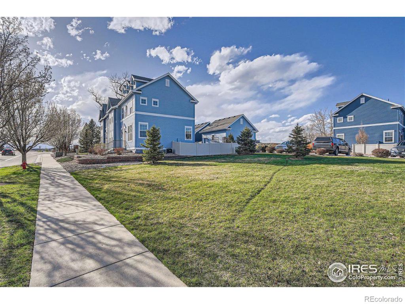
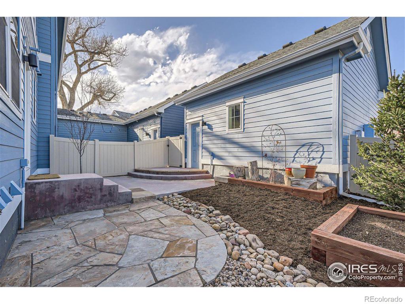
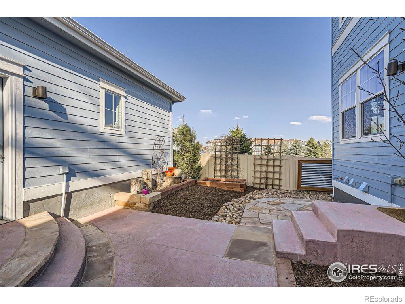
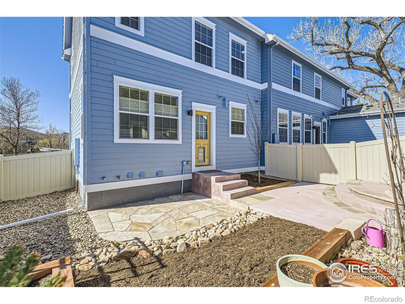
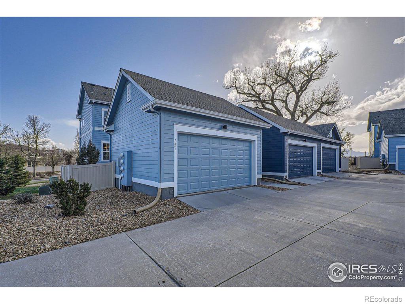
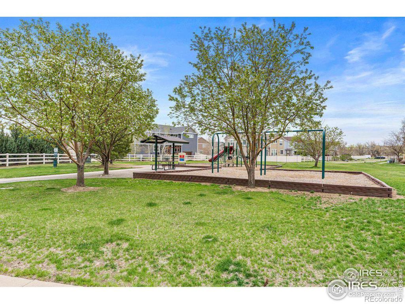
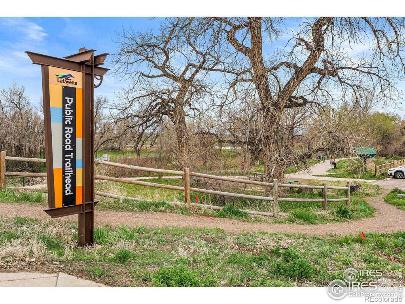


 Menu
Menu
 Schedule a Showing
Schedule a Showing

