9493 St George Road
Peyton, CO 80831 — El Paso county
Price
$550,000
Sqft
4536.00 SqFt
Baths
4
Beds
5
Description
A place to call home. This beautiful move-in-ready home has it all! The large bright open floor plan boasts plenty ofspace for everyone and everything! The home has a new roof, fresh paint in and out, and all new carpet throughout!This floor plan is great for entertaining or just hanging out by the fireplace on a cold winter's night. When the weatherwarms up and you yearn for that outdoor space this almost half-acre lot with a free-standing wood deck just maybeyour favorite spot. This home has 5 bedrooms and 4 baths. One of those upper-level bedrooms has an ensuite bath andwalk-in closet. The upper level also has a loft area for your enjoyment! A large main-level laundry room includes alaundry center with a large deep sink. The home is situated on a quiet culdesac. The extra-large paved driveway will fitmultiple cars. This home has 2 furnaces and 2 AC units and a storage shed in the rear yard of the home. Thisneighborhood offers the best of amenities, youth and adult fitness, a new gymnasium under construction, andindoor/outdoor pools. The home is within walking distance to the Woodmen Hills East Recreation Center. The home isclose to walking trails, neighborhood parks, the Antler Creek Golf Course (you can see the 8th hole from the upper-levelloft of the home) restaurants, and shopping. Come see for yourself all this great home has to offer and more!
Property Level and Sizes
SqFt Lot
21344.40
Lot Features
Ceiling Fan(s), Corian Counters, Eat-in Kitchen, High Speed Internet, Kitchen Island, Primary Suite, Open Floorplan, Pantry, Utility Sink, Walk-In Closet(s)
Lot Size
0.49
Foundation Details
Concrete Perimeter
Basement
Full
Interior Details
Interior Features
Ceiling Fan(s), Corian Counters, Eat-in Kitchen, High Speed Internet, Kitchen Island, Primary Suite, Open Floorplan, Pantry, Utility Sink, Walk-In Closet(s)
Appliances
Dishwasher, Disposal, Microwave, Range, Refrigerator, Self Cleaning Oven
Electric
Central Air
Flooring
Carpet, Tile, Vinyl, Wood
Cooling
Central Air
Heating
Forced Air, Natural Gas
Fireplaces Features
Family Room, Gas
Utilities
Cable Available, Electricity Connected, Internet Access (Wired), Natural Gas Connected, Phone Connected
Exterior Details
Patio Porch Features
Deck
Lot View
Golf Course,Lake,Mountain(s)
Water
Public
Sewer
Public Sewer
Land Details
PPA
1153061.22
Garage & Parking
Parking Spaces
1
Parking Features
Concrete
Exterior Construction
Roof
Composition
Construction Materials
Cement Siding, Frame, Wood Siding
Window Features
Window Coverings
Builder Source
Public Records
Financial Details
PSF Total
$124.56
PSF Finished
$175.68
PSF Above Grade
$175.68
Previous Year Tax
2443.00
Year Tax
2020
Primary HOA Management Type
Professionally Managed
Primary HOA Name
Doormen Realty
Primary HOA Phone
719-213-9100
Primary HOA Amenities
Fitness Center,Park,Playground,Pool,Trail(s)
Primary HOA Fees Included
Sewer, Water
Primary HOA Fees
100.00
Primary HOA Fees Frequency
Annually
Primary HOA Fees Total Annual
2104.00
Location
Schools
Elementary School
Woodmen Hills
Middle School
Falcon
High School
Falcon
Walk Score®
Contact me about this property
Vicki Mahan
RE/MAX Professionals
6020 Greenwood Plaza Boulevard
Greenwood Village, CO 80111, USA
6020 Greenwood Plaza Boulevard
Greenwood Village, CO 80111, USA
- (303) 641-4444 (Office Direct)
- (303) 641-4444 (Mobile)
- Invitation Code: vickimahan
- Vicki@VickiMahan.com
- https://VickiMahan.com
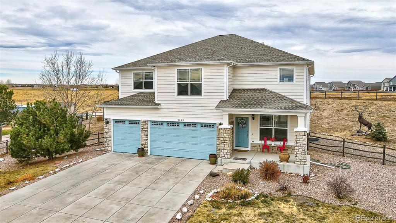
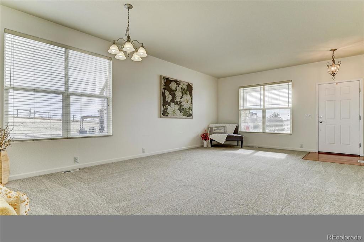
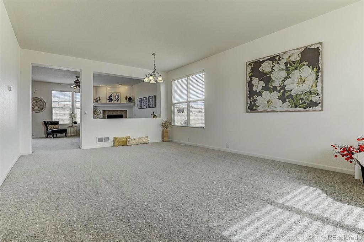
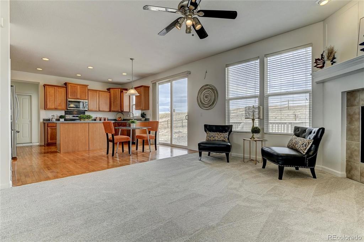
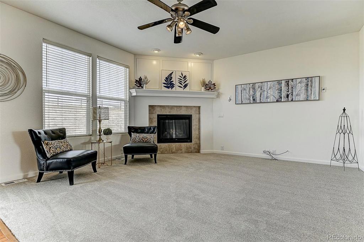
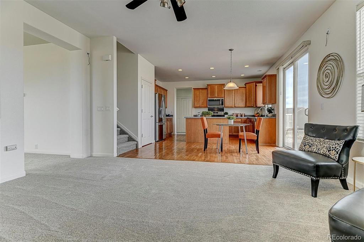
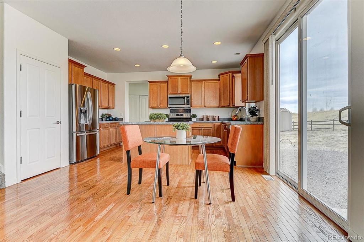
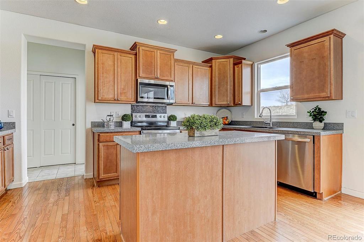
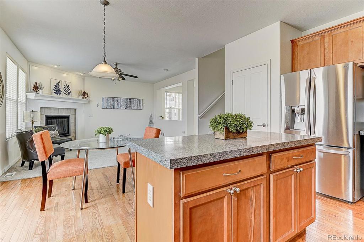
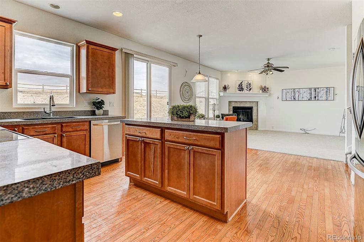
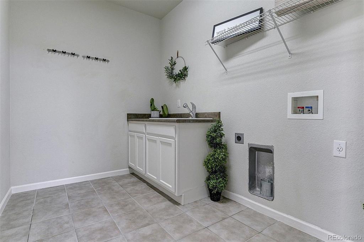
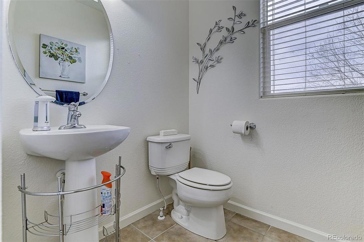
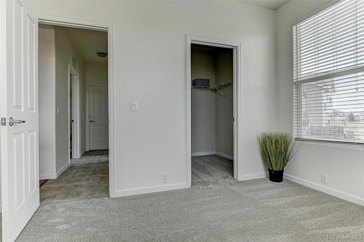
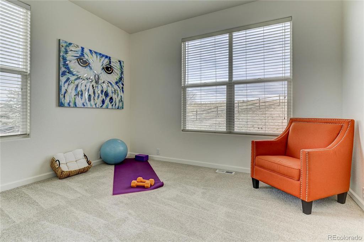
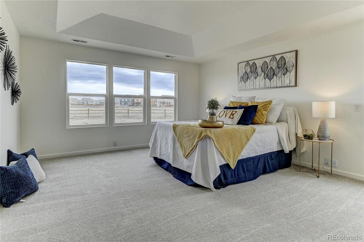
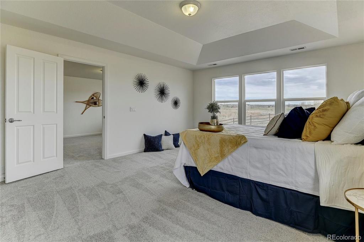
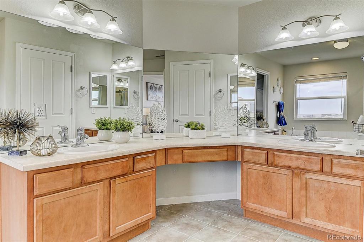
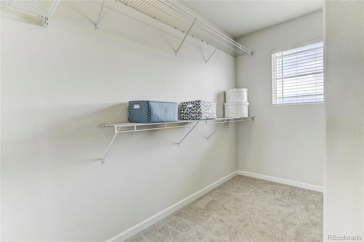
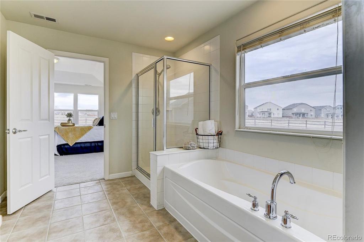
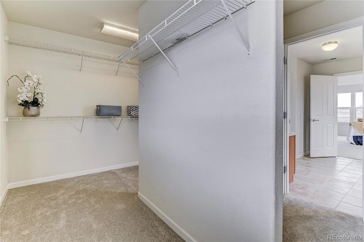
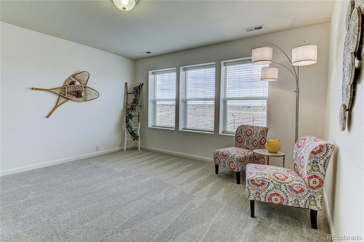
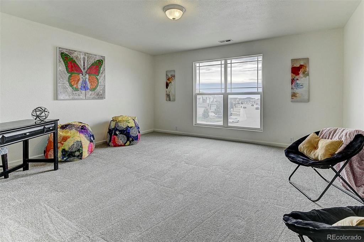
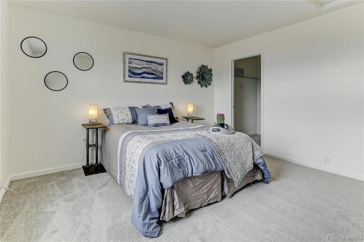
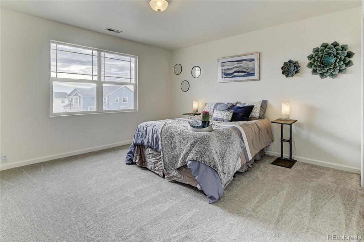
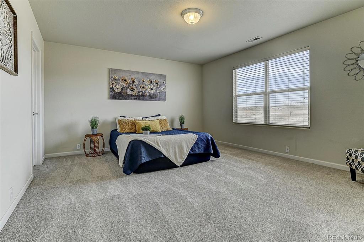
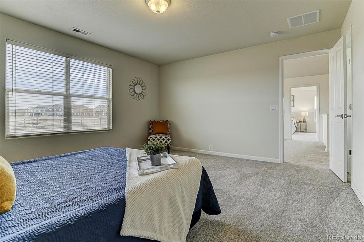
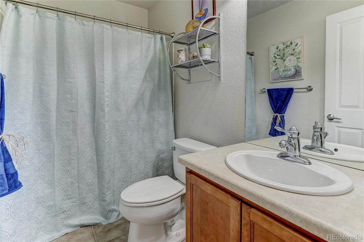
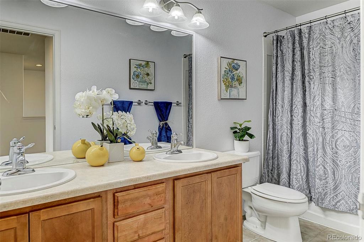
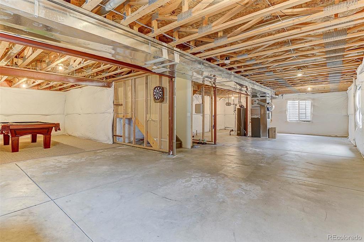
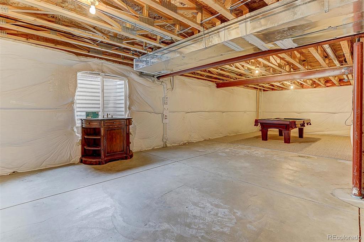
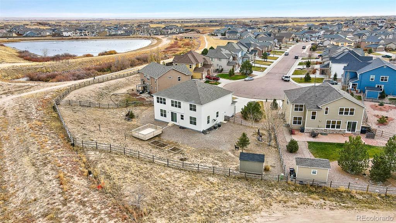
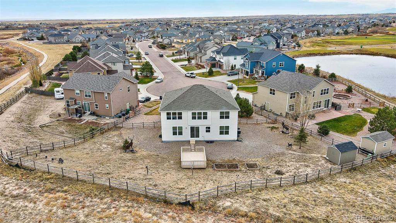
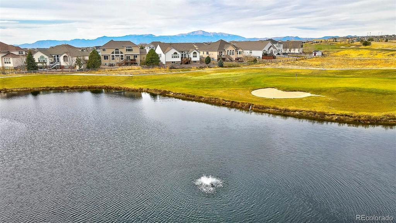
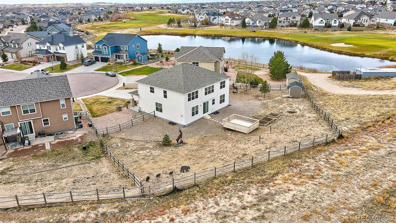
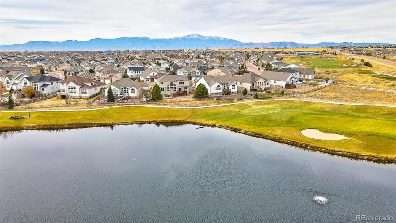
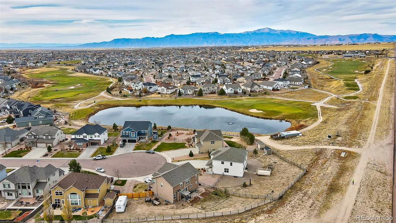
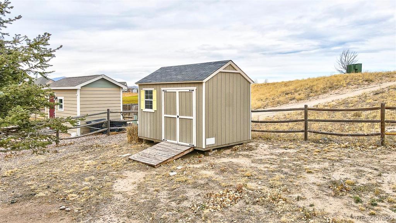
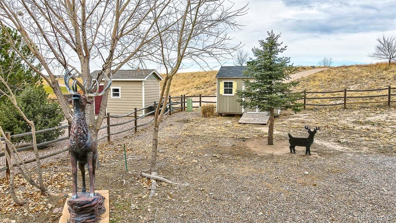
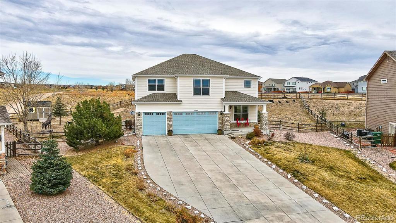



 Menu
Menu


